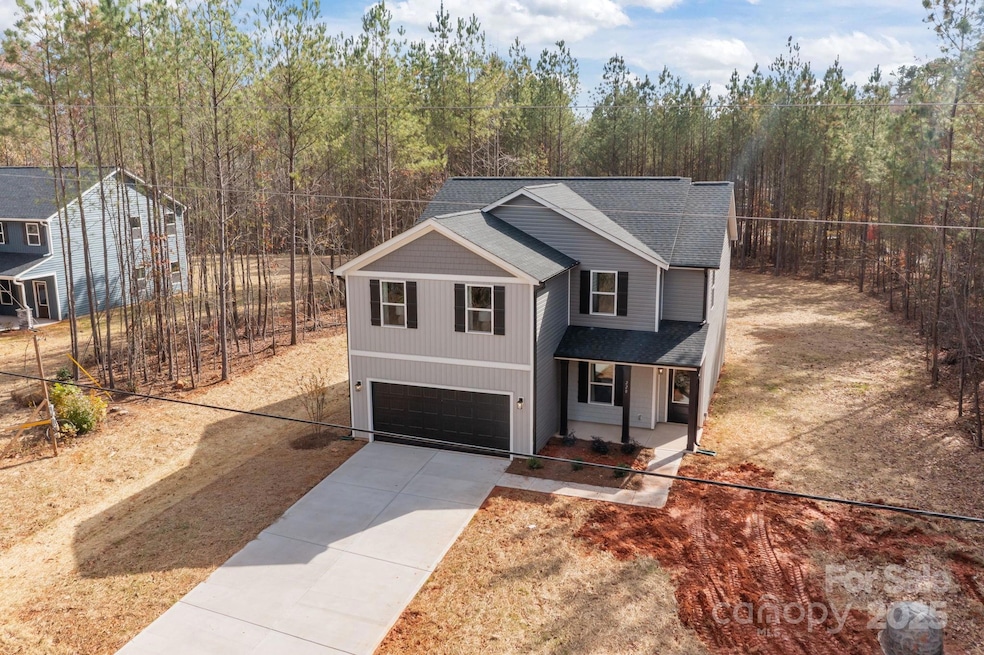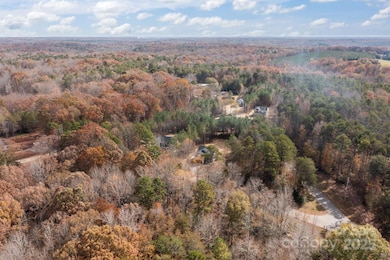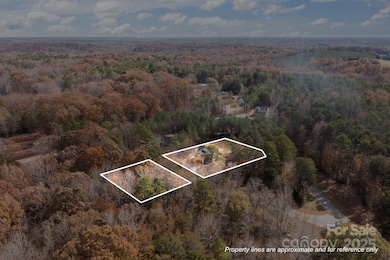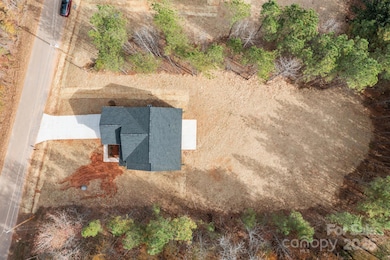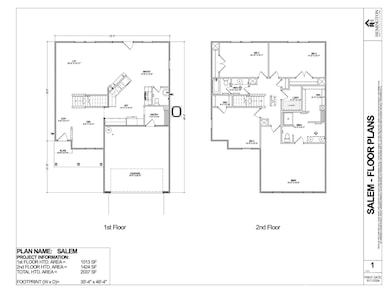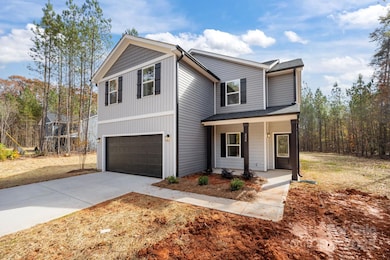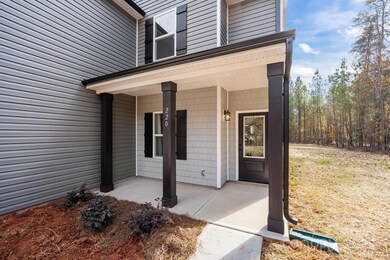220 Lingerfelt Dr Gastonia, NC 28052
Estimated payment $2,690/month
Highlights
- New Construction
- Breakfast Area or Nook
- Laundry in Utility Room
- No HOA
- 2 Car Attached Garage
- Central Heating and Cooling System
About This Home
Introducing the Salem plan — a stunning new Remington Home set on a private 0.88-acre lot, offering space, style, and exceptional comfort. The main level features a formal dining room that easily doubles as a home office, complemented by a generous breakfast area beside the kitchen. Enjoy a living room with a beautiful coffered ceiling, a modern kitchen with quartz countertops and premium finishes, and a cozy fireplace that anchors the main living space. A large rear patio extends your living area outdoors, overlooking the peaceful and private setting. This property also includes land across the road — a valuable bonus with endless possibilities. Plant a garden, add a she-shed or remote office, build a playhouse, or create any personalized outdoor retreat you can imagine. Additional highlights include fully cased windows, iron staircase spindles, dual-zone AC, and a two-car garage. Crafted with the quality Remington Homes is known for, this home also comes with a 10-year structural warranty for peace of mind. Thoughtfully designed with modern finishes and everyday functionality, the Salem plan offers the ideal retreat for today’s lifestyle.
Listing Agent
R.W Price Realty LLC Brokerage Email: richard@rwprice.com License #80808 Listed on: 11/14/2025
Home Details
Home Type
- Single Family
Year Built
- Built in 2025 | New Construction
Parking
- 2 Car Attached Garage
Home Design
- Slab Foundation
- Vinyl Siding
Interior Spaces
- 2-Story Property
- Living Room with Fireplace
- Laundry in Utility Room
Kitchen
- Breakfast Area or Nook
- Electric Range
- Microwave
- Dishwasher
Bedrooms and Bathrooms
- 4 Bedrooms
Schools
- Chapel Grove Elementary School
- Southwest Middle School
- Hunter Huss High School
Utilities
- Central Heating and Cooling System
- Vented Exhaust Fan
- Electric Water Heater
- Septic Tank
Community Details
- No Home Owners Association
- Built by Remington Homes
- Salem
Listing and Financial Details
- Assessor Parcel Number Pending
Map
Home Values in the Area
Average Home Value in this Area
Property History
| Date | Event | Price | List to Sale | Price per Sq Ft |
|---|---|---|---|---|
| 11/14/2025 11/14/25 | For Sale | $429,000 | -- | $176 / Sq Ft |
Source: Canopy MLS (Canopy Realtor® Association)
MLS Number: 4322022
- 226 Lingerfelt Dr
- 1041 Crowders Creek Rd
- 1430 Crowders Creek Rd
- 2300 Oakstone Cir
- 129 Hannaford Place
- 110 Jeran Ln
- 608 Crowders Creek Rd
- 1014 Spring Dr
- 113 Lou Dr
- 4841 Greenwood Dr
- 4636 Merrywood Ln
- 4618 Cottonwood Ln
- 4609 Cottonwood Ln
- 1500 Crowders Creek Rd
- 416 Donna Ave
- 4606 Cloverwood Ln
- 308 Polo Dr Unit 22
- 106 Pecan Grove Cir Unit 11
- 0000 Woodcrest Dr
- 5909 Crawford Rd
- 308 Polo Dr Unit 22
- 106 Pecan Grove Cir Unit 11
- 125 Weeping Willow Way
- 5327 Oaktree Dr
- 544 Basswood Way
- 3500 Hackberry Dr
- 4533 Longbriar Dr
- 310 Witten Ln
- 203 Witten Ln
- 208 Ferncliff Dr
- 3439 Saddlebred Dr
- 3342 Strong Box Ln
- 3332 Burberry Dr
- 134 Lauren Ct
- 3342 York Hwy
- 3332 York Hwy
- 2634 Skyland Dr
- 1926 Hartford Dr
- 1632 Kimberly Dr
- 578 Wren Rd
