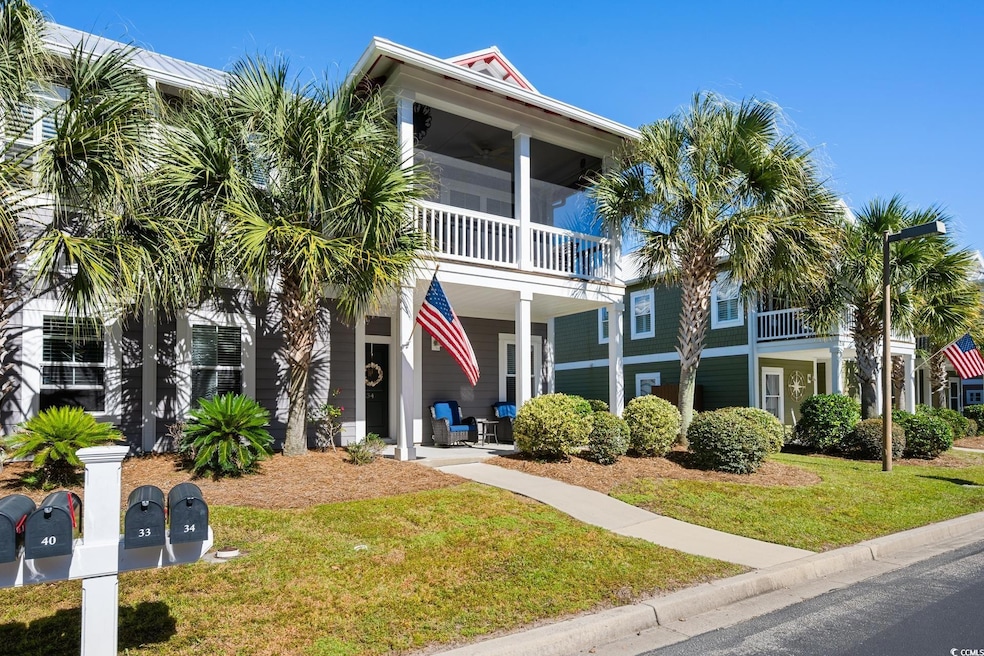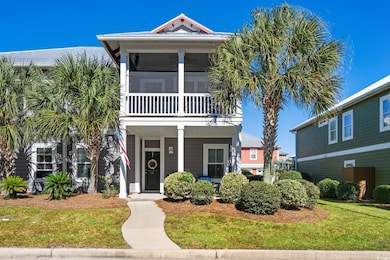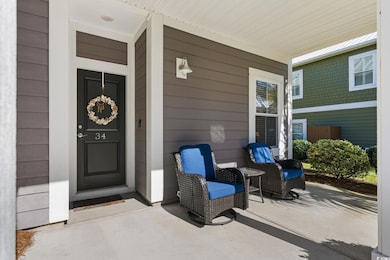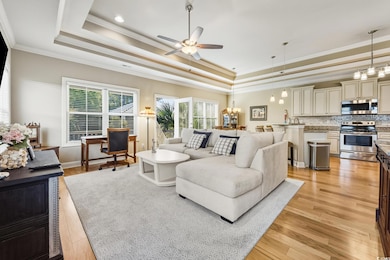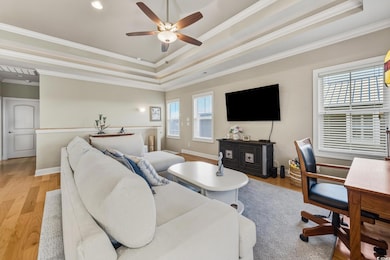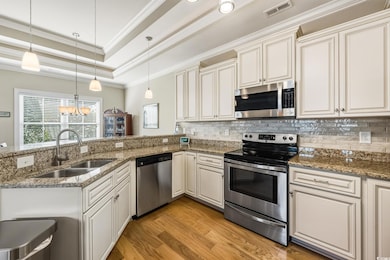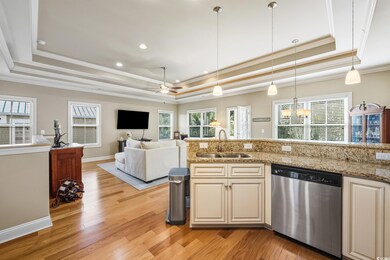
220 Lumbee Cir Unit 34 Pawleys Island, SC 29585
Estimated payment $3,542/month
Highlights
- Clubhouse
- Deck
- Lawn
- Waccamaw Elementary School Rated A-
- End Unit
- Solid Surface Countertops
About This Home
Welcome to the sought-after townhomes at Mingo. This meticulously maintained home proudly boasts an open floorplan and larger kitchen then some of the others in this community. Come take a look. The Primary Bedroom is located on the main living level with a large walk-in closet, while the other bedrooms are on ground level for a little extra privacy for your family & guests. The Maytag Washer and Dryer are about 2 years old. The home has been freshly painted, and fixtures and backsplash have been updated. There are only a couple locations like this in Pawleys, enabling you to walk to the grocery store, Stox's Salon, Starbucks, restaurants, the pharmacy, the library, Kudzu Bakery, Quigley's Bar and Grill, physical therapy, and Waccamaw Middle and Intermediate Schools. Mingo residents enjoy a beautiful community pool and clubhouse as well as a bike ride to the beach. Pawleys Island is home to 10 popular golf courses. The nearby Reserve Marina is full service, offering a restaurant, bar, and boat storage.
Townhouse Details
Home Type
- Townhome
Est. Annual Taxes
- $2,121
Year Built
- Built in 2017
Lot Details
- End Unit
- Lawn
HOA Fees
- $625 Monthly HOA Fees
Home Design
- Bi-Level Home
- Entry on the 1st floor
- Slab Foundation
- Concrete Siding
- Tile
Interior Spaces
- 1,740 Sq Ft Home
- Tray Ceiling
- Ceiling Fan
- Window Treatments
- Combination Kitchen and Dining Room
- Carpet
- Washer and Dryer
Kitchen
- Breakfast Bar
- Oven
- Range
- Microwave
- Dishwasher
- Stainless Steel Appliances
- Solid Surface Countertops
- Disposal
Bedrooms and Bathrooms
- 3 Bedrooms
- Split Bedroom Floorplan
Home Security
Parking
- Garage
- Garage Door Opener
Outdoor Features
- Balcony
- Deck
- Front Porch
Schools
- Waccamaw Elementary School
- Waccamaw Middle School
- Waccamaw High School
Utilities
- Central Heating and Cooling System
- Underground Utilities
- Water Heater
- High Speed Internet
- Phone Available
- Cable TV Available
Community Details
Overview
- Association fees include electric common, water and sewer, trash pickup, pool service, landscape/lawn, insurance, manager, rec. facilities, legal and accounting, primary antenna/cable TV, common maint/repair, internet access, pest control
- The community has rules related to allowable golf cart usage in the community
Amenities
- Door to Door Trash Pickup
- Clubhouse
Recreation
- Community Pool
Pet Policy
- Only Owners Allowed Pets
Security
- Fire and Smoke Detector
Map
Home Values in the Area
Average Home Value in this Area
Tax History
| Year | Tax Paid | Tax Assessment Tax Assessment Total Assessment is a certain percentage of the fair market value that is determined by local assessors to be the total taxable value of land and additions on the property. | Land | Improvement |
|---|---|---|---|---|
| 2024 | $2,121 | $18,210 | $3,600 | $14,610 |
| 2023 | $2,121 | $27,320 | $5,400 | $21,920 |
| 2022 | $1,361 | $11,060 | $2,000 | $9,060 |
| 2021 | $1,319 | $11,056 | $2,000 | $9,056 |
| 2020 | $1,315 | $11,056 | $2,000 | $9,056 |
| 2019 | $1,285 | $10,884 | $2,000 | $8,884 |
| 2018 | $1,316 | $109,080 | $0 | $0 |
| 2017 | $632 | $0 | $0 | $0 |
| 2016 | $628 | $3,000 | $0 | $0 |
| 2015 | $820 | $0 | $0 | $0 |
| 2014 | $820 | $68,000 | $68,000 | $0 |
| 2012 | -- | $68,000 | $68,000 | $0 |
Property History
| Date | Event | Price | List to Sale | Price per Sq Ft | Prior Sale |
|---|---|---|---|---|---|
| 10/17/2025 10/17/25 | For Sale | $519,900 | +6.3% | $299 / Sq Ft | |
| 10/25/2022 10/25/22 | Sold | $489,000 | 0.0% | $281 / Sq Ft | View Prior Sale |
| 09/08/2022 09/08/22 | For Sale | $489,000 | -- | $281 / Sq Ft |
Purchase History
| Date | Type | Sale Price | Title Company |
|---|---|---|---|
| Deed | $489,000 | -- | |
| Deed | $275,000 | None Available | |
| Deed | $80,000 | -- | |
| Deed | $40,000 | -- |
Mortgage History
| Date | Status | Loan Amount | Loan Type |
|---|---|---|---|
| Open | $189,000 | New Conventional | |
| Previous Owner | $130,000 | Credit Line Revolving | |
| Previous Owner | $400,000 | Purchase Money Mortgage | |
| Previous Owner | $32,000 | New Conventional |
About the Listing Agent

Rooted in the heart of the South Carolina Lowcountry, The Roper Group is built on integrity, expertise, and a shared passion for helping people find their perfect place by the sea. Shawn Roper, Leigh Roper and Jane Chapman, this team blends decades of real-estate and lifestyle experience with a deep love for the communities they serve. From the fairways of DeBordieu Colony to the beaches of Pawleys Island and the surrounding areas, The Roper Group offers personalized representation backed by
The Roper Group's Other Listings
Source: Coastal Carolinas Association of REALTORS®
MLS Number: 2526032
APN: 04-0409-001-21-60
- 399 Lumbee Cir
- 48 Lumbee Cir Unit 8
- 138 Lumbee Cir Unit 17
- 82 Mingo Dr Unit 3-B
- 48 Mingo Dr Unit 1-E
- Portion Wall St
- 74 Marsh Point Dr
- 164 Boatmen Dr
- 139 Avian Dr Unit 6201
- 113 Lakeside Dr Unit A
- 41 Federation Loop Unit Reunion Hall
- 39 Blue Crab Way Unit 21
- 27 Riptide Ln
- 77 Tern Place Unit 202
- 14290 Ocean Hwy Unit 222
- 14290 Ocean Hwy Unit 320
- 14290 Ocean Hwy Unit 324
- 14290 Ocean Hwy Unit 220
- 14290 Ocean Hwy Unit 207
- 14290 Ocean Hwy Unit 211
- 5 Ashcraft Cir
- 84 Racquet Club Dr Unit WVC 14
- 13160 Ocean Hwy Unit ID1253468P
- 29 Wimbledon Ct Unit 8
- 176 Old Cedar Loop Unit ID1253452P
- 173 Norris Dr Unit ID1253402P
- 630 Parker Dr Unit ID1253441P
- 72 Haint Place Unit Magnolia Beach West
- 911 Algonquin Dr Unit Pawleys Pavilion 911
- 1025 Algonquin Dr Unit 1025G Pawleys Pavilion
- 393 Aspen Loop Unit ID1253451P
- 33 Golf View Ct Unit River Club
- 38 Beaver Pond Loop Unit 18
- 292 Clearwater Dr
- 10301 Ocean Hwy
- 390 Pinehurst Ln Unit ID1253447P
- 342 Pinehurst Ln Unit ID1253372P
- 270 Pinehurst Ln Unit ID1253774P
- 117 Pinehurst Ln Unit ID1253381P
- 80 Pinehurst Ln Unit ID1253416P
