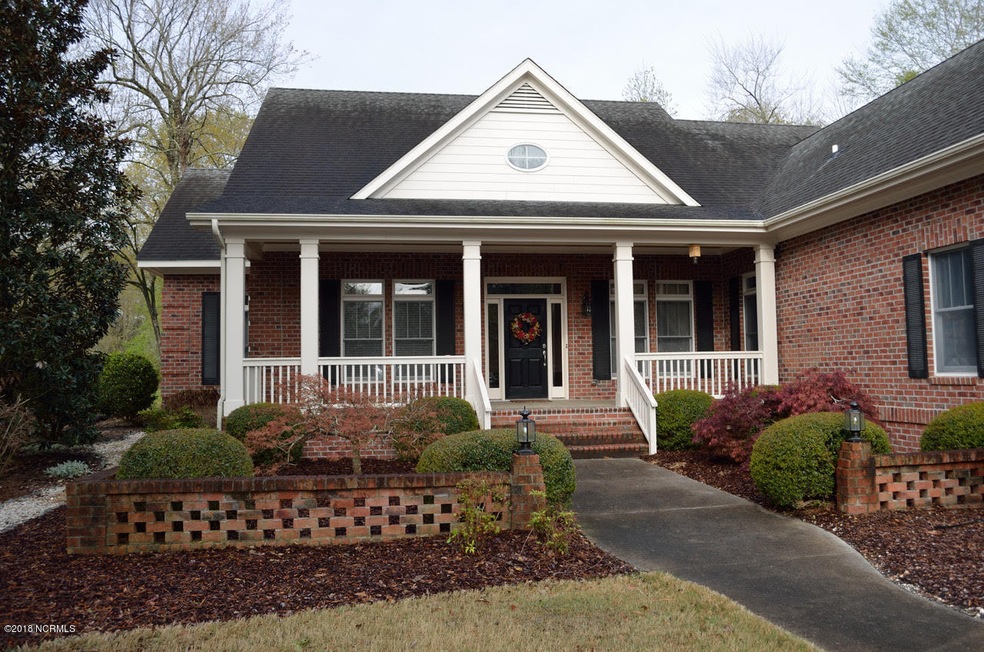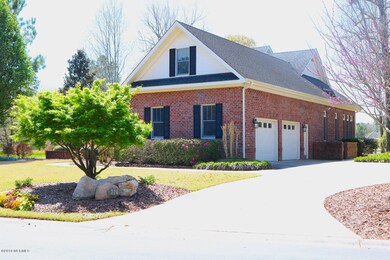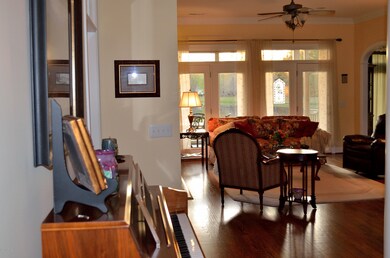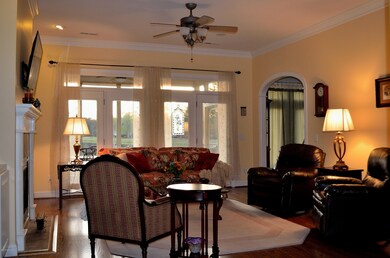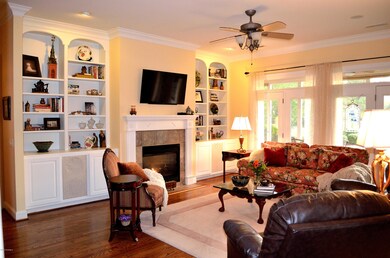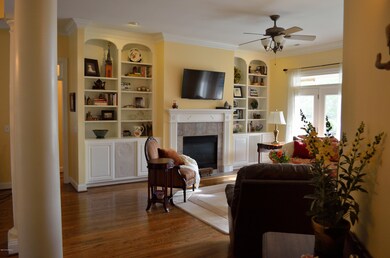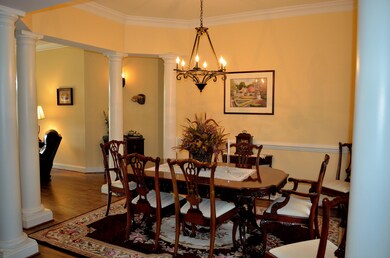
220 Maple Creek Dr Wallace, NC 28466
Highlights
- Golf Course Community
- Indoor Pool
- RV or Boat Storage in Community
- Fitness Center
- Finished Room Over Garage
- Gated Community
About This Home
As of May 2024Don't miss this beautifully updated River Landing home with a breathtaking lake view. This low country Tanglewood offers many updates including refinished hardwood floors, newer stainless steel appliances, new carpet in most rooms, updated lighting fixtures, and revamped landscaping to please the eye. This 3 bed 3 bath home features large open floor plan and a screened porch in the rear overlooking the lake. All of the luxury you expect in a gated community. Priced below tax value for a great opportunity for the discerning buyer. Come see what River Landing has to offer! Enjoy the lifestyle of a top 50 master planned community offering 2 top 50 championship golf courses in NC and world class amenities.
Last Agent to Sell the Property
Jennifer Terflinger
The Property Shop International Realty Listed on: 04/09/2018
Home Details
Home Type
- Single Family
Est. Annual Taxes
- $2,591
Year Built
- Built in 2002
Lot Details
- 0.49 Acre Lot
- Waterfront
- Property fronts a private road
- Sprinkler System
HOA Fees
- $149 Monthly HOA Fees
Home Design
- Brick Exterior Construction
- Brick Foundation
- Wood Frame Construction
- Shingle Roof
- Stick Built Home
Interior Spaces
- 2,449 Sq Ft Home
- 2-Story Property
- Ceiling Fan
- Gas Log Fireplace
- Blinds
- Formal Dining Room
- Lake Views
- Crawl Space
- Laundry Room
Kitchen
- Gas Oven
- Range Hood
- Built-In Microwave
- Dishwasher
- Disposal
Flooring
- Wood
- Carpet
- Tile
Bedrooms and Bathrooms
- 3 Bedrooms
- Primary Bedroom on Main
- Walk-In Closet
- 3 Full Bathrooms
- Walk-in Shower
Home Security
- Home Security System
- Fire and Smoke Detector
Parking
- 2 Car Attached Garage
- Finished Room Over Garage
- Driveway
Outdoor Features
- Indoor Pool
- Covered patio or porch
Utilities
- Central Air
- Heat Pump System
- Propane
- Co-Op Water
- Electric Water Heater
- Fuel Tank
Listing and Financial Details
- Tax Lot 328
- Assessor Parcel Number 09-2041
Community Details
Overview
- Master Insurance
- River Landing Subdivision
- Maintained Community
Amenities
- Picnic Area
- Restaurant
- Clubhouse
Recreation
- RV or Boat Storage in Community
- Golf Course Community
- Tennis Courts
- Community Basketball Court
- Fitness Center
- Community Pool
- Trails
Security
- Security Service
- Resident Manager or Management On Site
- Gated Community
Ownership History
Purchase Details
Home Financials for this Owner
Home Financials are based on the most recent Mortgage that was taken out on this home.Purchase Details
Purchase Details
Home Financials for this Owner
Home Financials are based on the most recent Mortgage that was taken out on this home.Purchase Details
Home Financials for this Owner
Home Financials are based on the most recent Mortgage that was taken out on this home.Purchase Details
Similar Homes in Wallace, NC
Home Values in the Area
Average Home Value in this Area
Purchase History
| Date | Type | Sale Price | Title Company |
|---|---|---|---|
| Warranty Deed | $515,000 | None Listed On Document | |
| Warranty Deed | $515,000 | None Listed On Document | |
| Deed | $309,000 | None Available | |
| Warranty Deed | $322,000 | -- | |
| Warranty Deed | $302,000 | None Available | |
| Deed | $81,600 | -- |
Mortgage History
| Date | Status | Loan Amount | Loan Type |
|---|---|---|---|
| Open | $412,000 | New Conventional | |
| Closed | $412,000 | New Conventional | |
| Previous Owner | $400,000 | Credit Line Revolving | |
| Previous Owner | $250,000 | Unknown |
Property History
| Date | Event | Price | Change | Sq Ft Price |
|---|---|---|---|---|
| 05/14/2024 05/14/24 | Sold | $515,000 | -1.9% | $210 / Sq Ft |
| 03/23/2024 03/23/24 | Pending | -- | -- | -- |
| 02/20/2024 02/20/24 | For Sale | $525,000 | 0.0% | $214 / Sq Ft |
| 01/25/2024 01/25/24 | Pending | -- | -- | -- |
| 11/18/2023 11/18/23 | Price Changed | $525,000 | -4.4% | $214 / Sq Ft |
| 08/31/2023 08/31/23 | For Sale | $549,000 | +70.5% | $224 / Sq Ft |
| 07/13/2018 07/13/18 | Sold | $322,000 | -2.1% | $131 / Sq Ft |
| 05/17/2018 05/17/18 | Pending | -- | -- | -- |
| 04/09/2018 04/09/18 | For Sale | $329,000 | +8.9% | $134 / Sq Ft |
| 04/13/2017 04/13/17 | Sold | $302,000 | -18.2% | $123 / Sq Ft |
| 03/10/2017 03/10/17 | Pending | -- | -- | -- |
| 03/02/2016 03/02/16 | For Sale | $369,000 | -- | $151 / Sq Ft |
Tax History Compared to Growth
Tax History
| Year | Tax Paid | Tax Assessment Tax Assessment Total Assessment is a certain percentage of the fair market value that is determined by local assessors to be the total taxable value of land and additions on the property. | Land | Improvement |
|---|---|---|---|---|
| 2024 | $2,837 | $336,400 | $21,000 | $315,400 |
| 2023 | $2,797 | $336,400 | $21,000 | $315,400 |
| 2022 | $2,797 | $336,400 | $21,000 | $315,400 |
| 2021 | $0 | $336,400 | $21,000 | $315,400 |
| 2020 | $2,842 | $336,400 | $21,000 | $315,400 |
| 2019 | $576 | $63,300 | $21,000 | $42,300 |
| 2018 | $2,697 | $336,400 | $21,000 | $315,400 |
| 2016 | $3,506 | $446,300 | $150,000 | $296,300 |
| 2013 | $3,392 | $446,300 | $150,000 | $296,300 |
Agents Affiliated with this Home
-
Michelle Quinn

Seller's Agent in 2024
Michelle Quinn
Berkshire Hathaway HomeServices Carolina Premier Properties
(910) 270-3606
1 in this area
73 Total Sales
-
Kim Keenan
K
Buyer's Agent in 2024
Kim Keenan
Real Broker LLC
1 in this area
37 Total Sales
-
J
Seller's Agent in 2018
Jennifer Terflinger
The Property Shop International Realty
-
Keith Beatty

Buyer's Agent in 2018
Keith Beatty
Intracoastal Realty Corp
(910) 509-1924
119 in this area
1,427 Total Sales
Map
Source: Hive MLS
MLS Number: 100110026
APN: 09-2041
- 204 Maple Creek Dr
- 158 Maple Creek Dr
- 194 October Glory Dr
- 167 Maple Creek
- 230 October Glory Dr
- 161 Maple Creek Dr
- 163 Candlestick Dr
- 185 Candlewick Ct
- 145 Maple Creek Dr
- 105 Candlewood Dr
- 209 Falls Landing Way
- 123 Candlewood Dr
- 170 Pine Ridge Dr
- 144 Candlewood Dr
- 227 October Glory Dr
- 124 Maple Creek Dr
- 176 Red Fox Run
- 166 Falls Landing Way
- 264 Red Fox Run
- 252 Red Fox Run Dr
