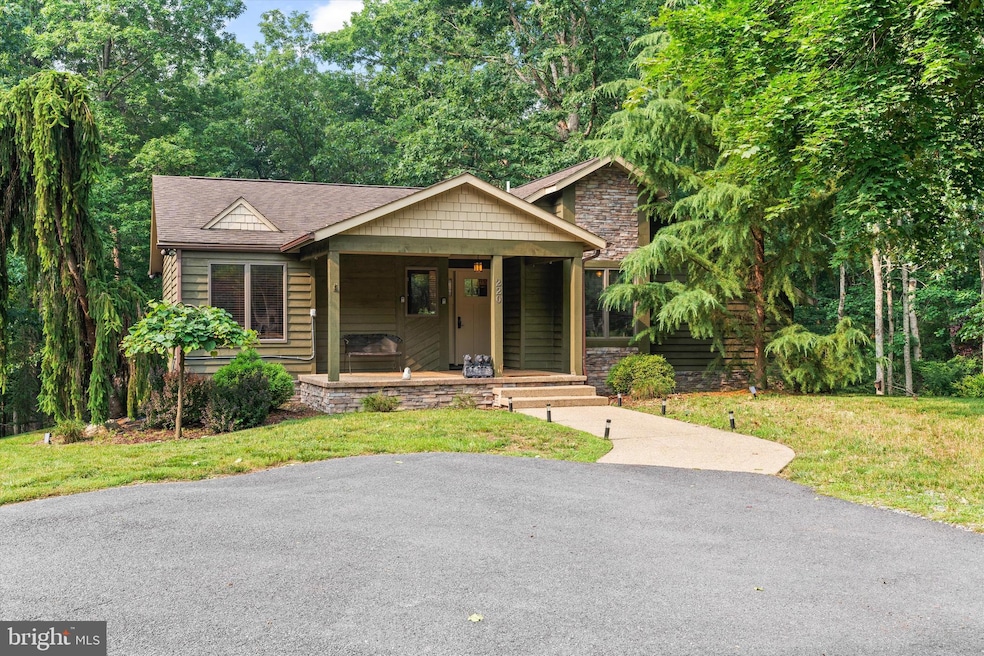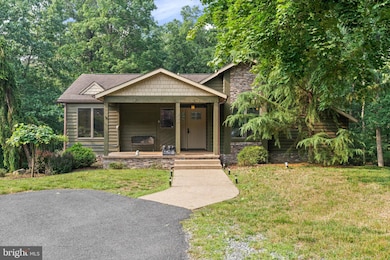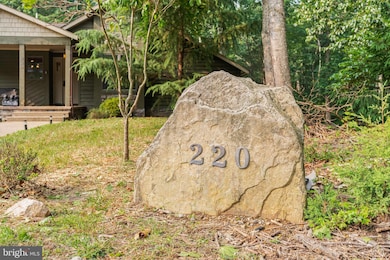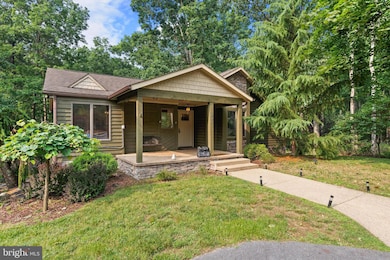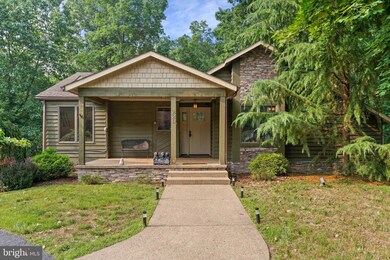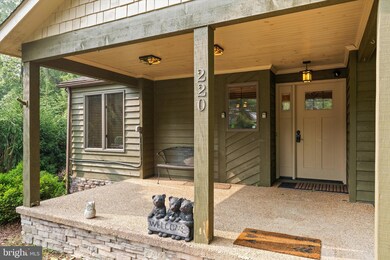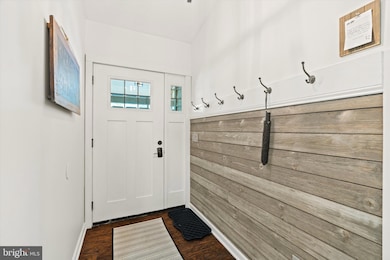220 Martin Ln McGaheysville, VA 22840
Highlights
- View of Trees or Woods
- Craftsman Architecture
- Mountainous Lot
- Open Floorplan
- Deck
- Cathedral Ceiling
About This Home
Get ready to be impressed with this recently renovated over 2200 square foot cabin style house inside the 4 season Massanutten resort. With one of the rarest homes on the mountain with large flat private backyard, this 3 bedroom, 2 bathroom home is waiting to be immediately occupied. The house has all the privacy with backing to the woods and trees and with amazing views during all seasons and beautiful sounds of nature. A lovely large front porch invite you to this home which offers a spacious open concept living area with a brand new Electric Fire place with beautiful stone hearth. The kitchen was recently renovated to give it a more open feel with brand new white quartz counter tops, Freshly painted cabinets, brand new SS refrigerator with ice maker, new microwave. The house is freshly painted with neutral colors and completely redone. There are 2 large spacious bedrooms with a shared bath on the main level. The main level bedrooms has a large walk in closet with custom cabinetry access to bath. The other bedroom on the main level currently has 2 bunk beds and closet with custom shelving. The main level offers dual access to the large wood deck. Newly installed dimmable recessed lights can be customizable to your choice and completes the look of the main level. Brand new Water Heater and HVAC replaced in 2024. The basement is very spacious with 2nd living room and cozy fireplace in the downstairs living room. The basement also hosts a Large king size bedroom with additional living space and enter into a dual vanity/closet and another Full size bathroom. A large laundry room with additional storage is in the basement. Additional recently redone Flooring for the unfinished space currently used to store ski equipment can either be finished into a large study/den or opened up into the living room. Newly installed NEMA 14-50 electrical outlet outside (Level 2 220 Volt) is present outside the house. The backyard is one of the flattest in the neighborhood with complete privacy and backing to the woods. A separate space for a fireplace was recently setup for those cozy chilly nights. Enough space for those outdoor entertainment for the whole family and guests. The house is fully furnished with some brand new furniture, decorations and house hold items.Some decoration and personal property will be removed prior to move in.
Home Details
Home Type
- Single Family
Est. Annual Taxes
- $2,052
Year Built
- Built in 1988 | Remodeled in 2023
Lot Details
- 0.29 Acre Lot
- Cul-De-Sac
- Open Lot
- Mountainous Lot
- Cleared Lot
- Backs to Trees or Woods
- Back Yard
- Property is in excellent condition
- Property is zoned R4
Home Design
- Craftsman Architecture
- Coastal Architecture
- Contemporary Architecture
- Cabin
- Permanent Foundation
- Poured Concrete
- Wood Siding
- Concrete Perimeter Foundation
Interior Spaces
- Property has 2 Levels
- Open Floorplan
- Furnished
- Built-In Features
- Cathedral Ceiling
- Ceiling Fan
- Recessed Lighting
- 2 Fireplaces
- Electric Fireplace
- Window Treatments
- Family Room Off Kitchen
- Combination Kitchen and Dining Room
- Wood Flooring
- Views of Woods
Kitchen
- Breakfast Area or Nook
- Electric Oven or Range
- <<builtInMicrowave>>
- Ice Maker
- Dishwasher
- Stainless Steel Appliances
- Kitchen Island
- Upgraded Countertops
Bedrooms and Bathrooms
- En-Suite Bathroom
- Walk-In Closet
Laundry
- Laundry on lower level
- Dryer
- Washer
Basement
- Heated Basement
- Walk-Out Basement
- Basement Fills Entire Space Under The House
- Interior and Rear Basement Entry
- Natural lighting in basement
Parking
- 2 Parking Spaces
- 2 Driveway Spaces
Outdoor Features
- Deck
- Porch
Utilities
- Central Air
- Heat Pump System
- Pellet Stove burns compressed wood to generate heat
- Vented Exhaust Fan
- Electric Water Heater
- Public Septic
- Cable TV Available
Listing and Financial Details
- Residential Lease
- Security Deposit $2,800
- Tenant pays for all utilities
- Rent includes common area maintenance, parking, snow removal, trash removal
- No Smoking Allowed
- 12-Month Min and 24-Month Max Lease Term
- Available 6/15/25
- $100 Repair Deductible
- Assessor Parcel Number 128C1-(1)- L387
Community Details
Overview
- No Home Owners Association
- Association fees include road maintenance, snow removal, trash
- Massanutten Subdivision
Amenities
- Picnic Area
- Common Area
- Community Center
- Recreation Room
Recreation
- Community Playground
- Community Pool
- Jogging Path
- Bike Trail
Pet Policy
- Pets allowed on a case-by-case basis
- Pet Deposit $500
- $50 Monthly Pet Rent
Map
Source: Bright MLS
MLS Number: VARO2002308
APN: 128C1-1-L387
- 2964 Hopkins Dr Unit ID1042672P
- 4451 Palmer Rd
- 332 Flower Dr
- 10401 Whispering Pine Ln
- 5002 E Point Rd
- 3369 Preston Shore Dr
- 3381 Monterey Dr
- 4316 Hilltop Rd
- 385 Greenfield Ln
- 128 Chestnut Ridge Dr
- 1575 Port Hills Dr
- 3066 Crystal Spring Ln
- 2219 Deyerle Ave
- 651 Stonewall Dr
- 375 Blue Stone Hills Dr
- 1190 Meridian Cir
- 1159 Nelson Dr
- 1820 Putter Ct
- 480 Vine St
- 1728 Port Republic Rd
