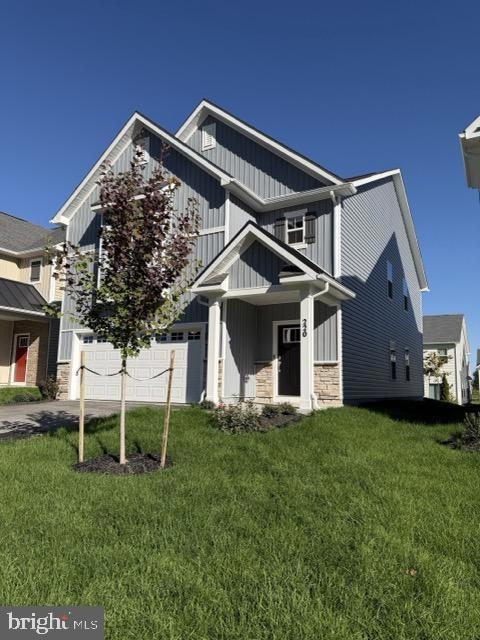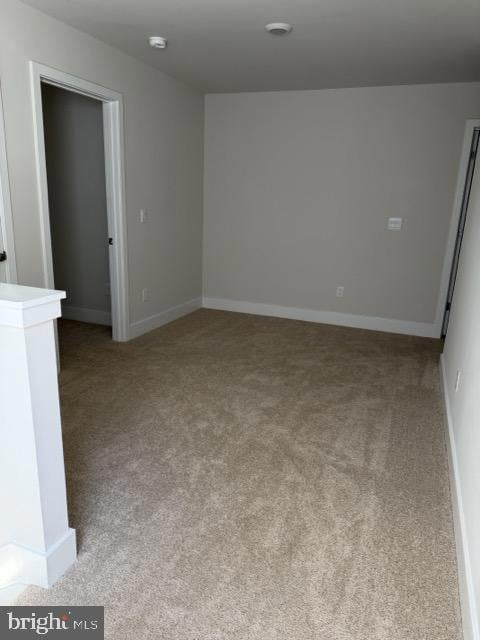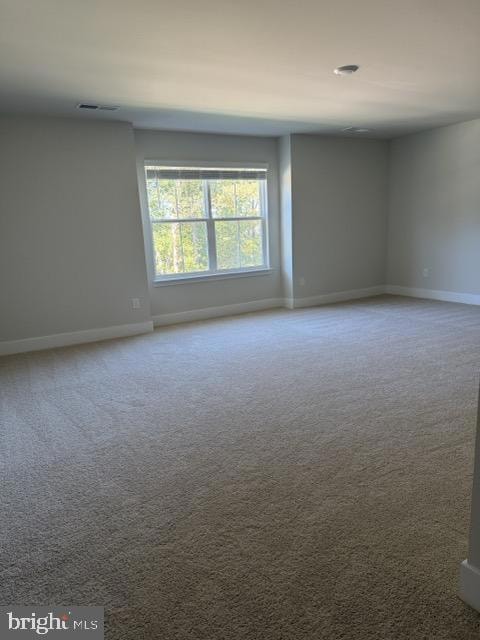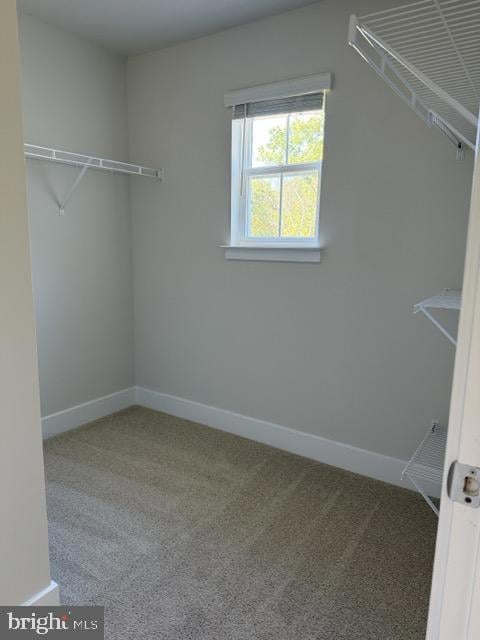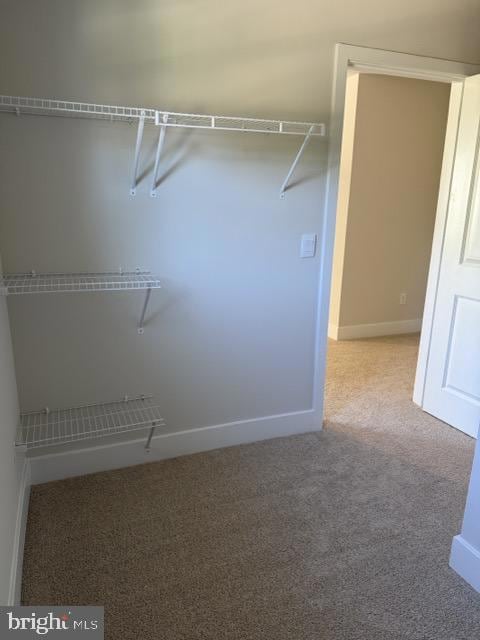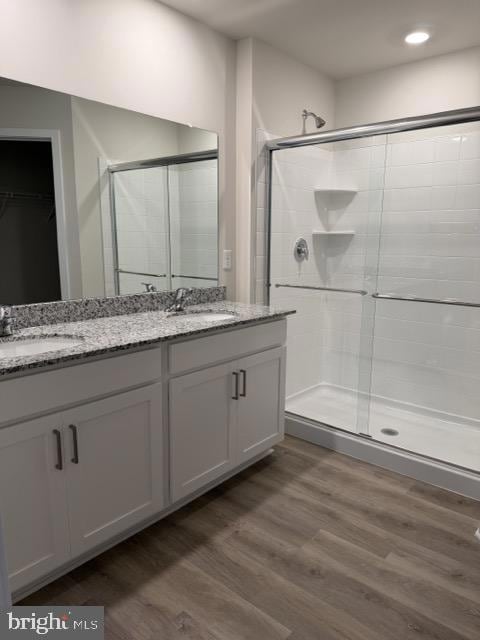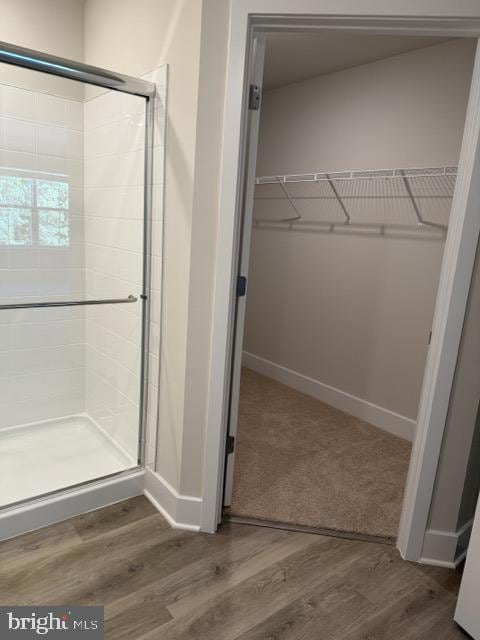220 Munsee Cir Winchester, VA 22602
Highlights
- Fitness Center
- Open Floorplan
- Contemporary Architecture
- New Construction
- Clubhouse
- Community Pool
About This Home
Discover an exquisite opportunity to lease a brand-new contemporary residence in the prestigious Abrams Pointe community, available from November 4, 2025. This stunning 5-bedroom, 4-bathroom home boasts an open floor plan that seamlessly integrates the living, dining, and kitchen areas, perfect for entertaining. The gourmet kitchen features a spacious island, ENERGY STAR appliances, and a generous pantry, catering to the most discerning culinary enthusiasts. Luxurious interior highlights include a walk-in shower in the master suite, plush carpeting, and elegant recessed lighting throughout. Each bedroom is designed with ample closet space, ensuring comfort and convenience. Enjoy the community pool and the ease of an attached garage with inside access. This property, completed in 2025, reflects superior craftsmanship with concrete and vinyl siding, ensuring durability and style. With a minimum lease term of 15 months (Negotiable) , this residence offers an exclusive lifestyle in a vibrant community. Experience luxury living at its finest.
Listing Agent
(703) 953-1752 miriyala31@gmail.com Maram Realty, LLC Brokerage Phone: 7039531752 License #0225225038 Listed on: 11/04/2025
Home Details
Home Type
- Single Family
Year Built
- Built in 2025 | New Construction
Lot Details
- 4,356 Sq Ft Lot
- Northwest Facing Home
- Property is in excellent condition
- Property is zoned RP
HOA Fees
- $130 Monthly HOA Fees
Parking
- 2 Car Direct Access Garage
- 2 Driveway Spaces
- Front Facing Garage
- Off-Street Parking
Home Design
- Contemporary Architecture
- Brick Exterior Construction
- Aluminum Siding
- Concrete Perimeter Foundation
Interior Spaces
- Property has 2 Levels
- Open Floorplan
- Recessed Lighting
- Entrance Foyer
- Family Room Off Kitchen
- Dining Room
- Carpet
Kitchen
- Built-In Range
- Built-In Microwave
- ENERGY STAR Qualified Refrigerator
- Dishwasher
- Kitchen Island
- Disposal
Bedrooms and Bathrooms
- Walk-in Shower
Laundry
- Laundry Room
- Dryer
- ENERGY STAR Qualified Washer
Utilities
- Central Heating and Cooling System
- High-Efficiency Water Heater
- Natural Gas Water Heater
- Public Septic
- Private Sewer
Listing and Financial Details
- Residential Lease
- Security Deposit $2,900
- Tenant pays for insurance, all utilities, minor interior maintenance, light bulbs/filters/fuses/alarm care, lawn/tree/shrub care
- Rent includes hoa/condo fee
- No Smoking Allowed
- 12-Month Min and 24-Month Max Lease Term
- Available 2/8/26
- $50 Application Fee
- Assessor Parcel Number 55-P-1-1-210
Community Details
Overview
- Abrams Pointe Subdivision, Pine Floorplan
Amenities
- Clubhouse
Recreation
- Community Playground
- Fitness Center
- Community Pool
Pet Policy
- Pets allowed on a case-by-case basis
- Pet Deposit $500
- $50 Monthly Pet Rent
Map
Property History
| Date | Event | Price | List to Sale | Price per Sq Ft | Prior Sale |
|---|---|---|---|---|---|
| 11/04/2025 11/04/25 | For Rent | $2,900 | 0.0% | -- | |
| 08/28/2025 08/28/25 | Sold | $529,990 | 0.0% | $219 / Sq Ft | View Prior Sale |
| 08/25/2025 08/25/25 | Off Market | $529,990 | -- | -- | |
| 08/13/2025 08/13/25 | Price Changed | $529,990 | -0.9% | $219 / Sq Ft | |
| 08/07/2025 08/07/25 | Price Changed | $534,990 | -1.8% | $222 / Sq Ft | |
| 07/31/2025 07/31/25 | For Sale | $544,990 | -- | $226 / Sq Ft |
Source: Bright MLS
MLS Number: VAFV2037866
- 230 Munsee Cir
- 133 Lakota St
- 129 Lakota St
- 127 Lakota St
- 123 Lakota St
- 105 Seminole Dr
- 137 Mascouten St
- 125 Mascouten St
- 128 Mascouten St
- 133 Mascouten St
- 134 Mascouten St
- 129 Mascouten St
- 123 Wappinger Terrace
- 104 Heath Ct
- 156 Solara Dr
- 139 Biscane Ct
- 117 Whipp Dr
- 105 Keller Ct
- 125 Cheshire Ct
- 144 Morning Glory Dr
- 218 Munsee Cir
- 226 Munsee Cir
- 108 Manasquan Way
- 112 Yurok Ct
- 172 Munsee Cir
- 193 Sioux Lp
- 189 Sioux Lp
- 178 Solara Dr
- 116 Sequoia Dr
- 103 Cheshire Ct
- 104 Waterford Ln
- 105 Little River Dr
- 163 Denny Ln
- 307 Willowbrook Ct
- 205 Little River Dr
- 209 Copperfield Ln
- 152 1 Brookland Ct Unit 1
- 136 Brookland Ct Unit 8
- 5 Brookland Ct
- 151 Brookland Terrace Unit 9
Ask me questions while you tour the home.
