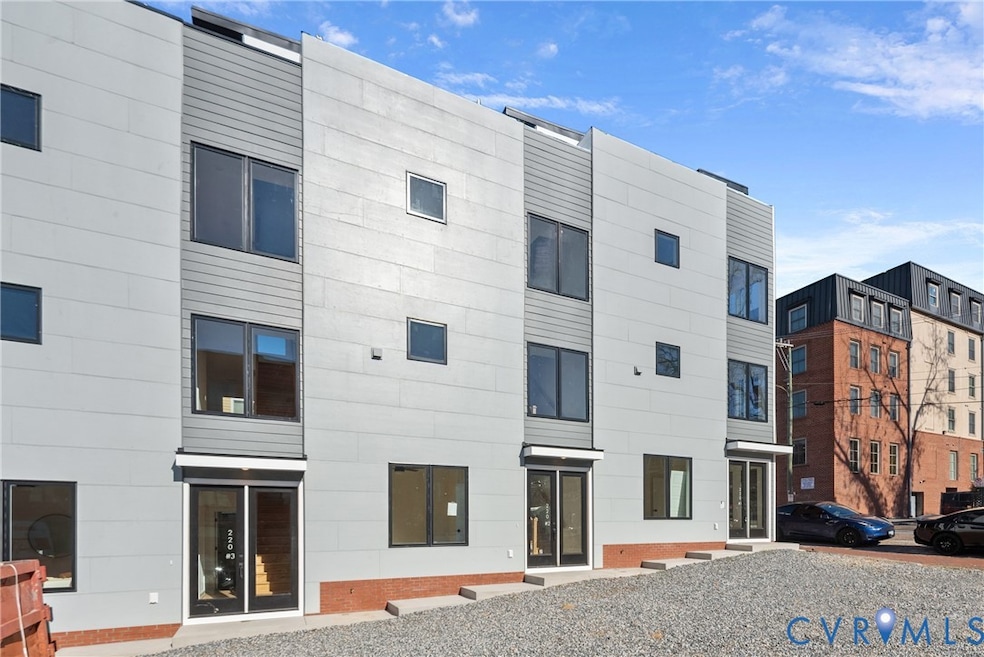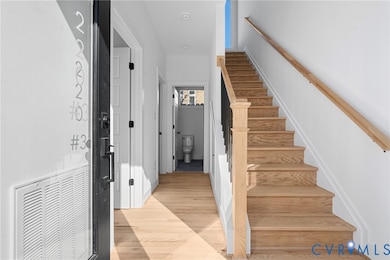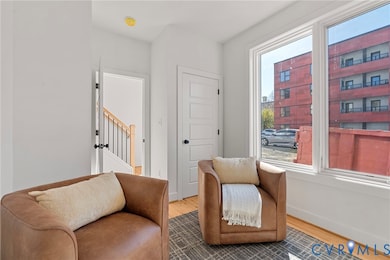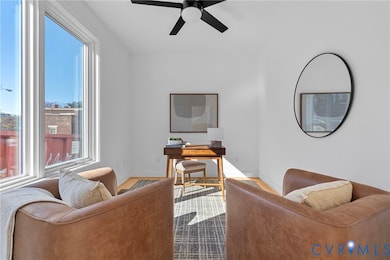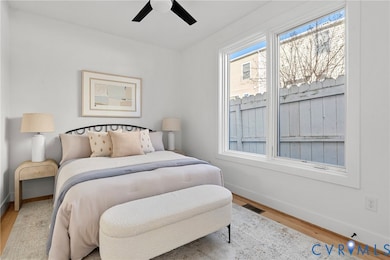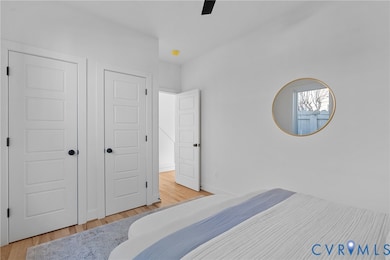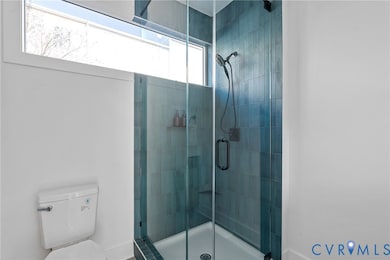220 N 20th St Unit U3 Richmond, VA 23223
Shockoe Bottom NeighborhoodEstimated payment $2,165/month
Highlights
- New Construction
- City View
- Contemporary Architecture
- Open High School Rated A+
- Deck
- 4-minute walk to Jefferson Park
About This Home
Nestled in Historic Shockoe Bottom, just blocks from Ironclad Coffee, 17th Street Market, Havana 59, Main Street Station, and so much more—all just moments from your front door—this sleekly designed, new construction townhome offers the perfect blend of style and convenience. Featuring 3 bedrooms, 2.5 baths, and 1,464 square feet of bright, open living space, this home showcases oversized casement windows, hardwood floors, abundant natural light, generous closet space throughout, and a private rooftop deck. Step inside to find two spacious bedrooms on the first level, each with a ceiling fan and oversized closet. The hall bath includes a large vanity with quartz countertops, tile flooring, and a walk-in shower with frameless glass, tile to the ceiling, and a transom window for added light. The second level features an open great room with hardwood floors, recessed lighting, and a comfortable den that flows seamlessly into the kitchen. The thoughtfully designed kitchen boasts quartz countertops and backsplash, white soft-close cabinetry, stainless steel appliances, and an oversized peninsula with bar seating—perfect for casual dining. Upstairs, the primary suite offers hardwood floors, a ceiling fan with overhead lighting, a spacious walk-in closet, and a luxurious en suite bath with tile flooring, a double vanity, and a frameless glass walk-in shower with a niche. Finally, head up to the rooftop deck—a stunning 12’x19’ patio facing southwest for beautiful sunsets and added privacy with tall dividing walls between units. Come see this exceptional home for yourself and experience all that Shockoe Bottom living has to offer!
Townhouse Details
Home Type
- Townhome
Est. Annual Taxes
- $1,320
Year Built
- Built in 2025 | New Construction
Lot Details
- 610 Sq Ft Lot
- Lot Dimensions are 23x26
Parking
- On-Street Parking
Home Design
- Contemporary Architecture
- Fire Rated Drywall
- Frame Construction
- Pitched Roof
- Rubber Roof
- HardiePlank Type
Interior Spaces
- 1,464 Sq Ft Home
- 3-Story Property
- High Ceiling
- Ceiling Fan
- Window Screens
- City Views
- Crawl Space
Kitchen
- Eat-In Kitchen
- Self-Cleaning Oven
- Electric Cooktop
- Stove
- Dishwasher
- Kitchen Island
- Granite Countertops
- Disposal
Flooring
- Wood
- Ceramic Tile
Bedrooms and Bathrooms
- 3 Bedrooms
- Main Floor Bedroom
- En-Suite Primary Bedroom
- Walk-In Closet
- Double Vanity
Laundry
- Dryer
- Washer
Home Security
Outdoor Features
- Deck
Schools
- Bellevue Elementary School
- Martin Luther King Jr. Middle School
- Armstrong High School
Utilities
- Zoned Heating and Cooling
- Heat Pump System
- Water Heater
- Cable TV Available
Community Details
- The community has rules related to allowing corporate owners
- Fire and Smoke Detector
Listing and Financial Details
- Tax Lot 3
- Assessor Parcel Number E000-0162-070
Map
Home Values in the Area
Average Home Value in this Area
Tax History
| Year | Tax Paid | Tax Assessment Tax Assessment Total Assessment is a certain percentage of the fair market value that is determined by local assessors to be the total taxable value of land and additions on the property. | Land | Improvement |
|---|---|---|---|---|
| 2025 | $1,320 | $110,000 | $110,000 | $0 |
Property History
| Date | Event | Price | List to Sale | Price per Sq Ft |
|---|---|---|---|---|
| 11/13/2025 11/13/25 | For Sale | $389,950 | -- | $266 / Sq Ft |
Source: Central Virginia Regional MLS
MLS Number: 2531292
APN: E000-0162-070
- 1920 E Broad St
- 2100 E Broad St
- 2208 E Broad St
- 2002 Princess Anne Ave
- 2311 E Broad St
- 2201 E Main St Unit 4
- 2201 E Main St Unit 10
- 2201 E Main St Unit 7
- 2201 E Main St Unit 6
- 2201 E Main St Unit 2
- 2007 Cedar St
- 2400 E Franklin St
- 606 N 23rd St
- 2501 E Grace St
- 306 N 26th St Unit 208
- 306 N 26th St Unit 227
- 306 N 26th St Unit 210
- 9 N 25th St Unit 19
- 512 N 25th St
- 801 Mosby St
- 2001 E Broad St Unit 307.1405031
- 2001 E Broad St Unit 105.1405030
- 2001 E Broad St Unit 412.1407063
- 2001 E Broad St
- 215 N 19th St Unit 12
- 1903 E Marshall St Unit 501-V.1412328
- 1903 E Marshall St Unit 308.1407044
- 1903 E Marshall St Unit 209.1407045
- 1903 E Marshall St Unit 103.1407043
- 1903 E Marshall St Unit 116.1407040
- 1903 E Marshall St Unit 110.1407041
- 1903 E Marshall St Unit 224.1407046
- 1903 E Marshall St Unit 210.1407039
- 1903 E Marshall St Unit 203.1407047
- 1903 E Marshall St
- 1820 E Broad St Unit 139-C.1412232
- 1820 E Broad St Unit 223-C.1412233
- 1820 E Broad St Unit 406.1407034
- 1820 E Broad St Unit 248.1407031
- 1820 E Broad St Unit 239.1407030
