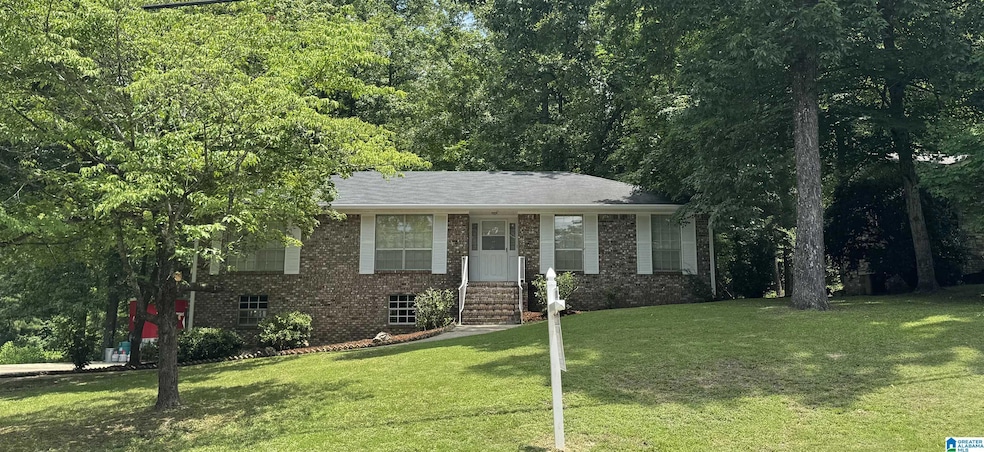
UNDER CONTRACT
$10K PRICE DROP
220 Navajo Pines Dr Alabaster, AL 35007
Estimated payment $1,518/month
Total Views
11,030
3
Beds
2
Baths
1,502
Sq Ft
$173
Price per Sq Ft
Highlights
- 0.53 Acre Lot
- Deck
- Attic
- Thompson Intermediate School Rated A-
- Wood Flooring
- Den
About This Home
Totally painted inside. New Lighting and Fan!!! 1 Level Full brick 3 bedroom, 2 bath Maintenance Free Home located in quiet Navajo Pines. Hardwood Flooring in Living Room/Dinning Room, Den, Kitchen and Hallway. Kitchen/Den combo features Eating Area and Breakfast Bar. Full Unfinished Basement. Approx. 1/2 acre wooded lot. Alabaster School District. Home is located minutes from Thompson High School. New Gutters 2025, Roof 2018.
Home Details
Home Type
- Single Family
Est. Annual Taxes
- $1,220
Year Built
- Built in 1973
Lot Details
- 0.53 Acre Lot
Parking
- 2 Car Garage
- Basement Garage
- Side Facing Garage
Home Design
- Four Sided Brick Exterior Elevation
Interior Spaces
- 1-Story Property
- Combination Dining and Living Room
- Den
- Attic
Kitchen
- Breakfast Bar
- Electric Oven
- Dishwasher
- Laminate Countertops
Flooring
- Wood
- Parquet
- Carpet
- Laminate
Bedrooms and Bathrooms
- 3 Bedrooms
- 2 Full Bathrooms
- Bathtub and Shower Combination in Primary Bathroom
Laundry
- Laundry Room
- Washer and Electric Dryer Hookup
Unfinished Basement
- Basement Fills Entire Space Under The House
- Laundry in Basement
- Natural lighting in basement
Outdoor Features
- Deck
- Patio
- Porch
Schools
- Creek View Elementary School
- Thompson Middle School
- Thompson High School
Utilities
- Central Air
- Heat Pump System
- Electric Water Heater
- Septic Tank
Community Details
- $18 Other Monthly Fees
Listing and Financial Details
- Visit Down Payment Resource Website
- Assessor Parcel Number 13-8-34-3-001-052.000
Map
Create a Home Valuation Report for This Property
The Home Valuation Report is an in-depth analysis detailing your home's value as well as a comparison with similar homes in the area
Home Values in the Area
Average Home Value in this Area
Tax History
| Year | Tax Paid | Tax Assessment Tax Assessment Total Assessment is a certain percentage of the fair market value that is determined by local assessors to be the total taxable value of land and additions on the property. | Land | Improvement |
|---|---|---|---|---|
| 2024 | $1,220 | $22,600 | $0 | $0 |
| 2023 | $984 | $21,040 | $0 | $0 |
| 2022 | $914 | $19,560 | $0 | $0 |
| 2021 | $841 | $18,020 | $0 | $0 |
| 2020 | $721 | $15,500 | $0 | $0 |
| 2019 | $697 | $14,980 | $0 | $0 |
| 2017 | $647 | $13,940 | $0 | $0 |
| 2015 | $619 | $13,340 | $0 | $0 |
| 2014 | $605 | $13,060 | $0 | $0 |
Source: Public Records
Property History
| Date | Event | Price | Change | Sq Ft Price |
|---|---|---|---|---|
| 08/06/2025 08/06/25 | Price Changed | $259,800 | 0.0% | $173 / Sq Ft |
| 06/26/2025 06/26/25 | Price Changed | $259,900 | -3.7% | $173 / Sq Ft |
| 06/12/2025 06/12/25 | For Sale | $269,900 | -- | $180 / Sq Ft |
Source: Greater Alabama MLS
Purchase History
| Date | Type | Sale Price | Title Company |
|---|---|---|---|
| Administrators Deed | -- | None Listed On Document |
Source: Public Records
Similar Homes in the area
Source: Greater Alabama MLS
MLS Number: 21420331
APN: 13-8-34-3-001-052-000
Nearby Homes
- 1805 Mohawk Dr
- 1817 Mohawk Dr
- 112 Kingsley Ct
- 256 Cedar Meadow
- 739 Navajo Trail
- 905 Navajo Trail
- 109 Kingsley Cir
- 493 Ramsgate Dr
- 1216 1st Ave W
- 204 Parliament Pkwy
- 233 Norwick Forest Dr
- 217 Mayfair Park
- 913 6th Ave NW
- 537 Ramsgate Dr
- 101 Wagon Trail
- 217 Wagon Trail
- 290 Victoria Station
- 501 Ramsgate Dr
- 236 Queens Gate
- 641 Olde Towne Ln
- 417 Rockview Trail
- 629 Bennett Dr
- 1313 Colonial Way
- 2101 1st Ave W
- 117 Frances Ln
- 204 Tradewinds Cir
- 200 Summer Hill Dr
- 403 3rd St NE
- 104 Ashford Ln
- 2301 Buckingham Place
- 113 Cambridge Trail
- 113 Cambridge Pointe Cir
- 5124 Rye Cir
- 1226 Thompson Rd
- 129 Reese Dr
- 2011 Ashley Brook Way
- 1740 Woodbrook Trail
- 1312 Whirlaway Cir
- 513 Walker Rd
- 2100 Canopy Trail Unit 2319






