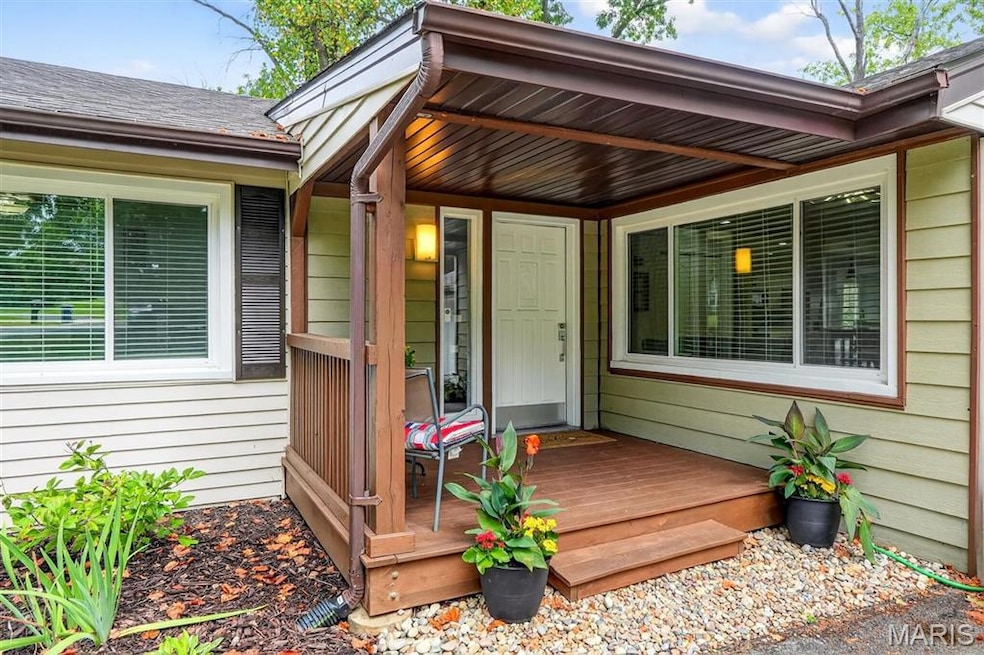220 Newton Place Ballwin, MO 63021
Estimated payment $2,622/month
Highlights
- Popular Property
- Hearth Room
- 2 Fireplaces
- Ballwin Elementary School Rated A
- Ranch Style House
- Bonus Room
About This Home
Beautiful 4-Bed, 3-Full-bath Bath Home on Half Acre w/6 ft. Vinyl Privacy Fence! Step inside to an open Living Area and Kitchen featuring granite countertops, breakfast bar, double wall oven, and pendant lighting. The Main Suite offers a Bay Window, Wood-burning Fireplace, Walk-in Closet, and a Spa-like Bath with Tile Shower, Rain Showerhead, Double Vanity, and Glass Doors. Main level also includes 3 add'l Bedrooms, 2 Full Baths, a Spacious Family Room with Natural Light and Neutral LVT, plus a Bright Hearth Room with decorative fireplace, Backyard and Garage access. Lower level has 2 finished rooms (den & bonus). Updates include roof 8/25, garage doors 2/25, and newer HVAC 8/25. Main Floor Laundry and Oversized 2-car Garage complete this must-see property!
Listing Agent
Berkshire Hathaway HomeServices Alliance Real Estate License #1999093813 Listed on: 09/03/2025

Co-Listing Agent
Berkshire Hathaway HomeServices Alliance Real Estate License #1999126049
Home Details
Home Type
- Single Family
Est. Annual Taxes
- $4,285
Year Built
- Built in 1955
Lot Details
- 0.51 Acre Lot
- Gated Home
- Vinyl Fence
- Corner Lot
- Level Lot
- Many Trees
- Back Yard Fenced and Front Yard
Parking
- 2 Car Attached Garage
- Enclosed Parking
- Garage Door Opener
- Driveway
Home Design
- Ranch Style House
- Traditional Architecture
- Combination Foundation
- Block Foundation
- Architectural Shingle Roof
- Vinyl Siding
- Concrete Perimeter Foundation
Interior Spaces
- Ceiling Fan
- Pendant Lighting
- 2 Fireplaces
- Wood Burning Fireplace
- Decorative Fireplace
- Double Pane Windows
- Bay Window
- Panel Doors
- Entrance Foyer
- Great Room
- Sunken Living Room
- Den
- Bonus Room
- Storage
- Laundry on main level
- Partially Finished Basement
- Sump Pump
Kitchen
- Hearth Room
- Breakfast Bar
- Built-In Double Oven
- Electric Cooktop
- Microwave
- Dishwasher
- Stainless Steel Appliances
- Granite Countertops
Flooring
- Carpet
- Ceramic Tile
- Luxury Vinyl Tile
Bedrooms and Bathrooms
- 4 Bedrooms
- Walk-In Closet
- 3 Full Bathrooms
- Double Vanity
- Bathtub
Outdoor Features
- Patio
- Front Porch
Schools
- Ballwin Elem. Elementary School
- Selvidge Middle School
- Marquette Sr. High School
Utilities
- Central Air
- Heating System Uses Natural Gas
- Natural Gas Connected
- Gas Water Heater
- High Speed Internet
- Phone Available
- Cable TV Available
Community Details
- No Home Owners Association
Listing and Financial Details
- Assessor Parcel Number 23S-52-0530
Map
Home Values in the Area
Average Home Value in this Area
Tax History
| Year | Tax Paid | Tax Assessment Tax Assessment Total Assessment is a certain percentage of the fair market value that is determined by local assessors to be the total taxable value of land and additions on the property. | Land | Improvement |
|---|---|---|---|---|
| 2024 | $4,285 | $61,220 | $22,290 | $38,930 |
| 2023 | $4,282 | $61,220 | $22,290 | $38,930 |
| 2022 | $3,916 | $51,970 | $22,290 | $29,680 |
| 2021 | $3,887 | $51,970 | $22,290 | $29,680 |
| 2020 | $3,081 | $39,200 | $18,050 | $21,150 |
| 2019 | $3,093 | $39,200 | $18,050 | $21,150 |
| 2018 | $3,064 | $36,610 | $14,230 | $22,380 |
| 2017 | $2,991 | $36,610 | $14,230 | $22,380 |
| 2016 | $2,721 | $32,000 | $10,070 | $21,930 |
| 2015 | $2,666 | $32,000 | $10,070 | $21,930 |
| 2014 | $2,941 | $34,450 | $9,140 | $25,310 |
Property History
| Date | Event | Price | Change | Sq Ft Price |
|---|---|---|---|---|
| 09/03/2025 09/03/25 | For Sale | $425,000 | +30.8% | $164 / Sq Ft |
| 04/02/2021 04/02/21 | Sold | -- | -- | -- |
| 02/03/2021 02/03/21 | Pending | -- | -- | -- |
| 01/29/2021 01/29/21 | For Sale | $325,000 | -- | $163 / Sq Ft |
Purchase History
| Date | Type | Sale Price | Title Company |
|---|---|---|---|
| Warranty Deed | $325,000 | Alliance Title Group Llc | |
| Warranty Deed | $137,500 | Continental Title Holding Co | |
| Warranty Deed | $152,000 | Continental Title Holding Co | |
| Warranty Deed | $120,000 | -- |
Mortgage History
| Date | Status | Loan Amount | Loan Type |
|---|---|---|---|
| Open | $319,113 | FHA | |
| Previous Owner | $119,939 | FHA |
Source: MARIS MLS
MLS Number: MIS25060452
APN: 23S-52-0530
- 611 Parker Dr
- 229 Victor Ct
- 201 Coachgate Ln
- 119 Smith Dr
- 124 Vlasis Dr
- 442 Radford Ln
- 642 Old Ballwin Rd
- 248 Ramsey Ln
- 811 Wendevy Ct Unit 16D
- 128 Shadalane Walk Unit A
- 801 Reinke Rd
- 231 Ries Rd Unit A
- 102 Shadalane Walk Unit A
- 673 Lemonwood Dr
- 138 Shadalane Walk Unit C
- 131 Shadalane Walk Unit 26A
- 137 Shadalane Walk
- 107 Falmouth Dr
- 168 Kehrs Mill Trail
- 201 Greiner Ct
- 170 Steamboat Ln
- 500 Seven Trails Dr
- 120 Ballwin Manor Dr
- 920 Quail Terrace Ct
- 1003 Mallow Dr
- 329 Nantucket Dr
- 335 Parma Dr
- 383 Messina Dr
- 1210 Clarkson Ct Unit 1210
- 105 Whitewater Dr
- 311 Windyoak Dr
- 524 Ranch Dr
- 15970 Manchester Rd
- 636 Canary Estates Dr
- 490 Trailwood Dr
- 751 Windingpath Ln
- 2151 Terrimill Terrace
- 564 Woodlyn Crossing
- 14314 Holohan Estates
- 14316 Holohan Estates






