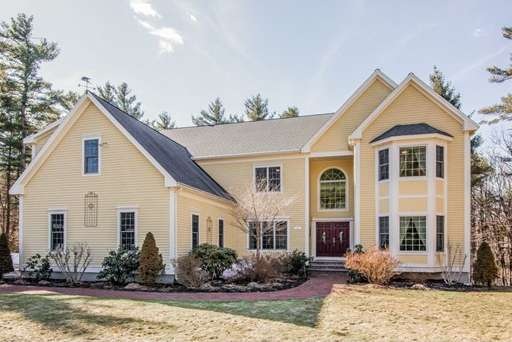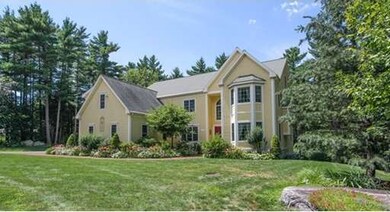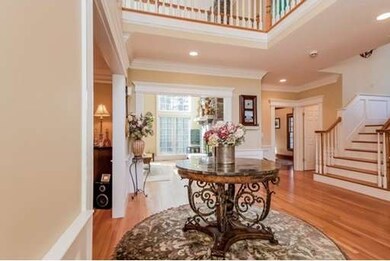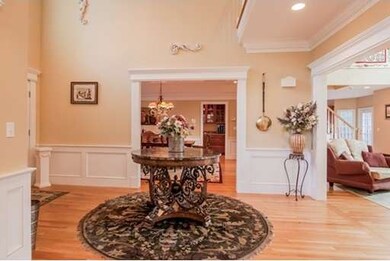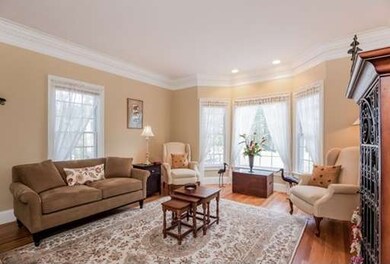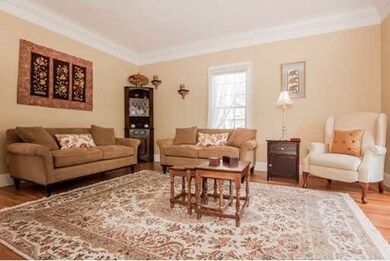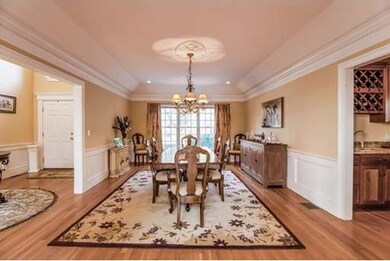
About This Home
As of June 2019Magnificent 11 room Architectural Colonial set amid 3.63 wooded acres in a private bucolic neighborhood within the historic town of Acton. Numerous custom design features include oversized two story dramatic foyer, soaring ceilings, detailed millwork throughout, artistic crown moldings, and decorative ceiling medallions. Expansive palladium windows, four fireplaces, and open design concept create a welcoming airy ambiance. The second floor Chippendale railed balcony is connected by two staircases. Other highlights include a spectacular Great Room overlooking landscaped gardens with oversized Corinthian fire place. Private library with built in cherry bookcases. The master suite exhibits luxurious appointments including cathedral ceiling,a breathtaking fire placed bath, two walk in closets & exercise room. The remaining 3 bedrooms all include ensuite baths. There is an expansive finished walk-out lower level w/ sliders perfect for entertaining plus a desirable attached three car garage
Last Agent to Sell the Property
Barrett Sotheby's International Realty Listed on: 04/26/2015

Home Details
Home Type
Single Family
Est. Annual Taxes
$27,939
Year Built
2000
Lot Details
0
Listing Details
- Lot Description: Wooded, Paved Drive, Level
- Other Agent: 2.50
- Special Features: None
- Property Sub Type: Detached
- Year Built: 2000
Interior Features
- Appliances: Wall Oven, Dishwasher, Microwave, Countertop Range, Refrigerator, Dryer - ENERGY STAR, Washer - ENERGY STAR, Vacuum System, Vent Hood, Water Softener
- Fireplaces: 3
- Has Basement: Yes
- Fireplaces: 3
- Primary Bathroom: Yes
- Number of Rooms: 11
- Amenities: Public Transportation, Walk/Jog Trails, Stables, Golf Course, Medical Facility, Bike Path, Conservation Area, Public School
- Electric: Circuit Breakers, 200 Amps
- Energy: Insulated Windows, Insulated Doors, Prog. Thermostat
- Flooring: Tile, Wall to Wall Carpet, Hardwood
- Insulation: Full
- Interior Amenities: Central Vacuum, Cable Available, Wetbar, Walk-up Attic, French Doors
- Basement: Full, Partially Finished, Walk Out, Interior Access, Radon Remediation System, Concrete Floor
- Bedroom 2: Second Floor, 17X15
- Bedroom 3: Second Floor, 14X13
- Bedroom 4: Second Floor, 17X12
- Bathroom #1: Second Floor, 27X18
- Bathroom #2: Second Floor, 8X5
- Bathroom #3: Second Floor, 8X5
- Kitchen: First Floor, 22X20
- Laundry Room: Second Floor, 8X5
- Living Room: First Floor, 18X14
- Master Bedroom: Second Floor, 20X16
- Master Bedroom Description: Bathroom - Full, Fireplace, Ceiling Fan(s), Closet - Linen, Closet - Walk-in, Closet - Cedar, Flooring - Wall to Wall Carpet, French Doors, Double Vanity, Dressing Room
- Dining Room: First Floor, 22X14
- Family Room: First Floor, 24X16
Exterior Features
- Roof: Asphalt/Fiberglass Shingles
- Construction: Frame
- Exterior: Shingles
- Exterior Features: Deck - Wood, Gutters, Professional Landscaping, Sprinkler System, Screens
- Foundation: Poured Concrete
Garage/Parking
- Garage Parking: Attached, Garage Door Opener
- Garage Spaces: 3
- Parking: Off-Street
- Parking Spaces: 8
Utilities
- Cooling: Central Air
- Heating: Hot Water Baseboard, Oil, Electric
- Cooling Zones: 4
- Heat Zones: 4
- Hot Water: Oil
- Utility Connections: for Gas Range, for Electric Range, for Electric Dryer, Washer Hookup, Icemaker Connection
Schools
- Elementary School: Choice Of 5
- Middle School: R.J.Grey
- High School: Abrhs
Ownership History
Purchase Details
Home Financials for this Owner
Home Financials are based on the most recent Mortgage that was taken out on this home.Purchase Details
Home Financials for this Owner
Home Financials are based on the most recent Mortgage that was taken out on this home.Purchase Details
Home Financials for this Owner
Home Financials are based on the most recent Mortgage that was taken out on this home.Similar Homes in the area
Home Values in the Area
Average Home Value in this Area
Purchase History
| Date | Type | Sale Price | Title Company |
|---|---|---|---|
| Not Resolvable | $1,225,000 | -- | |
| Not Resolvable | $1,000,000 | -- | |
| Deed | $1,137,500 | -- |
Mortgage History
| Date | Status | Loan Amount | Loan Type |
|---|---|---|---|
| Open | $957,400 | Stand Alone Refi Refinance Of Original Loan | |
| Closed | $980,000 | Purchase Money Mortgage | |
| Previous Owner | $750,000 | Adjustable Rate Mortgage/ARM | |
| Previous Owner | $150,000 | No Value Available | |
| Previous Owner | $228,000 | No Value Available | |
| Previous Owner | $245,500 | No Value Available | |
| Previous Owner | $255,000 | No Value Available | |
| Previous Owner | $417,000 | No Value Available | |
| Previous Owner | $481,900 | No Value Available | |
| Previous Owner | $492,900 | No Value Available | |
| Previous Owner | $500,000 | Purchase Money Mortgage |
Property History
| Date | Event | Price | Change | Sq Ft Price |
|---|---|---|---|---|
| 06/24/2019 06/24/19 | Sold | $1,225,000 | 0.0% | $273 / Sq Ft |
| 04/09/2019 04/09/19 | Pending | -- | -- | -- |
| 04/03/2019 04/03/19 | For Sale | $1,225,000 | +22.5% | $273 / Sq Ft |
| 07/21/2015 07/21/15 | Sold | $1,000,000 | +0.2% | $172 / Sq Ft |
| 04/29/2015 04/29/15 | Pending | -- | -- | -- |
| 04/26/2015 04/26/15 | For Sale | $998,000 | -- | $172 / Sq Ft |
Tax History Compared to Growth
Tax History
| Year | Tax Paid | Tax Assessment Tax Assessment Total Assessment is a certain percentage of the fair market value that is determined by local assessors to be the total taxable value of land and additions on the property. | Land | Improvement |
|---|---|---|---|---|
| 2025 | $27,939 | $1,629,100 | $390,000 | $1,239,100 |
| 2024 | $25,860 | $1,551,300 | $390,000 | $1,161,300 |
| 2023 | $25,817 | $1,470,200 | $354,600 | $1,115,600 |
| 2022 | $24,373 | $1,253,100 | $309,000 | $944,100 |
| 2021 | $23,890 | $1,180,900 | $285,800 | $895,100 |
| 2020 | $22,011 | $1,144,000 | $285,800 | $858,200 |
| 2019 | $22,101 | $1,141,000 | $285,800 | $855,200 |
| 2018 | $21,599 | $1,114,500 | $285,800 | $828,700 |
| 2017 | $20,716 | $1,086,900 | $285,800 | $801,100 |
| 2016 | $20,136 | $1,047,100 | $285,800 | $761,300 |
| 2015 | $21,224 | $1,114,100 | $301,900 | $812,200 |
| 2014 | -- | $1,087,600 | $301,900 | $785,700 |
Agents Affiliated with this Home
-
L
Seller's Agent in 2019
Lisa Skripps
Barrett Sotheby's International Realty
-

Buyer's Agent in 2019
Alex Genovese
Flow Realty, Inc.
(781) 720-8236
1 in this area
99 Total Sales
-

Seller's Agent in 2015
Linda Van Emburgh
Barrett Sotheby's International Realty
(508) 517-5534
20 in this area
47 Total Sales
-

Buyer's Agent in 2015
Maureen Howe
ERA Key Realty Services
(978) 697-1536
1 in this area
214 Total Sales
Map
Source: MLS Property Information Network (MLS PIN)
MLS Number: 71824312
APN: ACTO-000003D-000005-000009
- 202 Newtown Rd
- 200 Newtown Rd
- 9 Lillian Rd
- 26 Fort Pond Rd
- 4 Omega Way
- 28 Lincoln Dr
- 76 Washington Dr
- 50 Seminole Rd
- 103 Hayward Rd
- 3 Long Ridge Rd
- 13 Cowdrey Ln
- 22 Captain Browns Ln
- 4 Revolutionary Rd
- 16 Patriots Rd
- 163 Nagog Hill Rd
- 4 Half Moon Hill
- 31 Davidson Rd
- 123 Skyline Dr Unit 123
- 192 Tahattawan Rd
- 239 Arlington St
