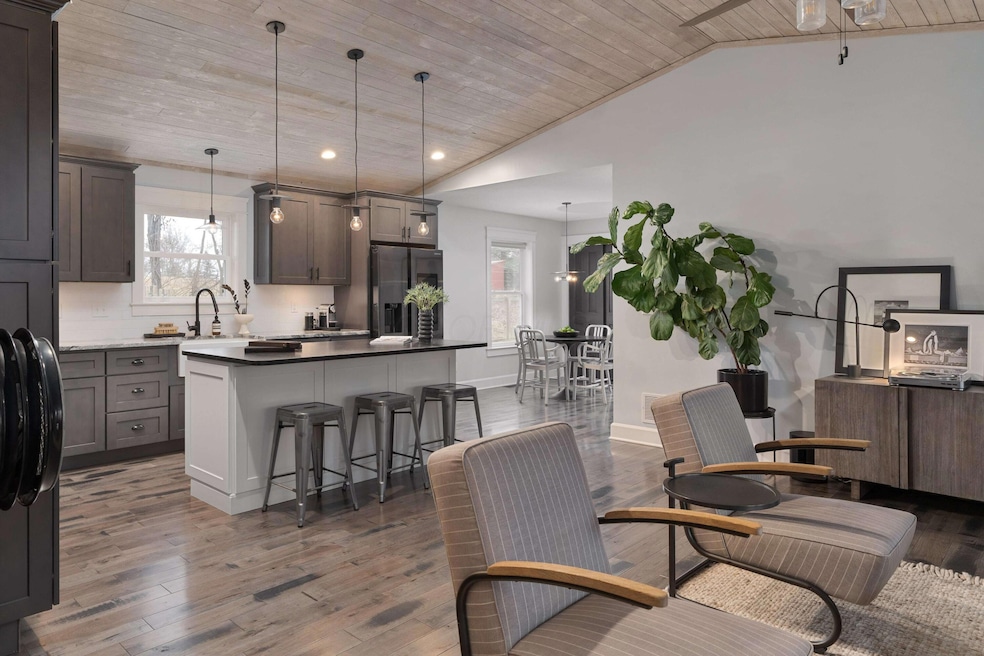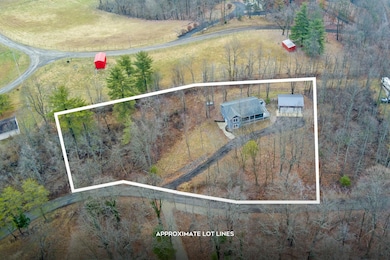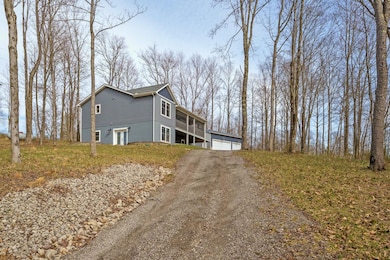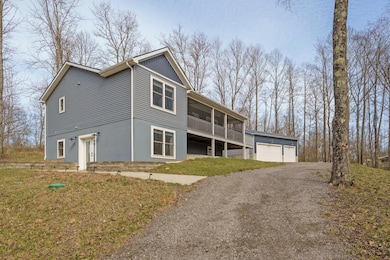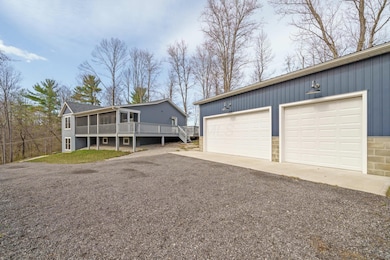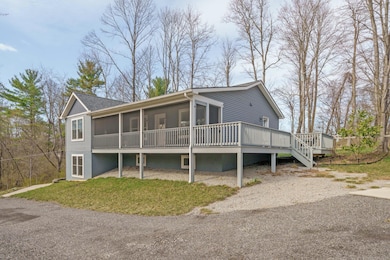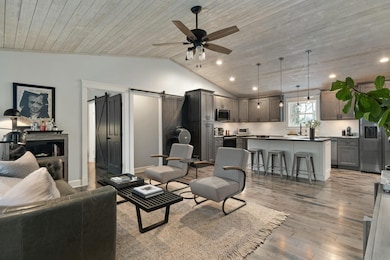
220 Nez Perce Ln Sugar Grove, OH 43155
Estimated payment $3,945/month
Highlights
- Golf Club
- Gated Community
- Deck
- Fitness Center
- Clubhouse
- Wooded Lot
About This Home
5 year old home with over 2400 square feet of living space situated on a wooded .98 acre lot. Features: a desirable open floor plan, hardwood floors on main floor, beautiful eat-in kitchen with tons of storage, black stainless steel appliances, granite countertops and island seating for 3, dining area off of kitchen, living room with vaulted ceilings, spacious primary suite with vaulted ceiling, primary bath with large walk-in shower with rain head, double vanity sinks, granite countertops and walk-in closet, guest bedroom and guest bath. LOWER LEVEL: HUGE recreation area with walk-out, family room, 2nd guest bedroom with walk-in closet, 2nd guest bathroom, laundry and separate utility room/ storage. OUTSIDE: large wrap around deck with screened porch, fenced yard and 3 car garage. Located in the gated resort community of Hide-A-Way Hills. Agent Owner.Hide-A-Way Hills is a 1,650 acre private resort community, less than an hour drive from Columbus, nestled in the rolling wooded hills of Hocking County in southeastern Ohio. Established in 1961 as a recreational community, it now has more than 650 homes. Consisting full time and part time/ weekend residents on wooded and waterfront lots.Amenities include: beautiful, pristine and well-stocked lakes including the 110+ acre Lake of the Four Seasons, the Lodge Restaurant with Club microbrewery, a nine-hole golf course and Club House, swimming pool, tennis/pickle ball courts, stables and a community garden.
Home Details
Home Type
- Single Family
Est. Annual Taxes
- $4,117
Year Built
- Built in 2019
Lot Details
- 0.98 Acre Lot
- Fenced Yard
- Sloped Lot
- Wooded Lot
- Additional Parcels
HOA Fees
- $250 Monthly HOA Fees
Parking
- 3 Car Detached Garage
Home Design
- Ranch Style House
- Vinyl Siding
- Stucco Exterior
Interior Spaces
- 2,435 Sq Ft Home
- Insulated Windows
- Great Room
- Family Room
- Basement
- Recreation or Family Area in Basement
Kitchen
- Electric Range
- Microwave
- Dishwasher
Flooring
- Ceramic Tile
- Vinyl
Bedrooms and Bathrooms
- 3 Bedrooms | 2 Main Level Bedrooms
Laundry
- Laundry on lower level
- Electric Dryer Hookup
Outdoor Features
- Deck
Utilities
- Forced Air Heating and Cooling System
- Well
- Electric Water Heater
- Private Sewer
Listing and Financial Details
- Builder Warranty
- Assessor Parcel Number 10-000893.0000
Community Details
Overview
- Association fees include security
- $50 HOA Transfer Fee
- Association Phone (740) 569-4195
- Office Manager HOA
Amenities
- Clubhouse
- Recreation Room
Recreation
- Golf Club
- Tennis Courts
- Community Basketball Court
- Fitness Center
- Community Pool
- Park
Security
- Gated Community
Map
Home Values in the Area
Average Home Value in this Area
Tax History
| Year | Tax Paid | Tax Assessment Tax Assessment Total Assessment is a certain percentage of the fair market value that is determined by local assessors to be the total taxable value of land and additions on the property. | Land | Improvement |
|---|---|---|---|---|
| 2024 | $4,061 | $103,340 | $10,300 | $93,040 |
| 2023 | $4,061 | $103,340 | $10,300 | $93,040 |
| 2022 | $4,067 | $103,340 | $10,300 | $93,040 |
| 2021 | $2,567 | $60,920 | $7,560 | $53,360 |
| 2020 | $2,568 | $60,920 | $7,560 | $53,360 |
| 2019 | $321 | $7,560 | $7,560 | $0 |
| 2018 | $31 | $690 | $690 | $0 |
| 2017 | $28 | $690 | $690 | $0 |
| 2016 | $28 | $690 | $690 | $0 |
| 2015 | $51 | $1,210 | $1,210 | $0 |
| 2014 | $51 | $1,210 | $1,210 | $0 |
| 2013 | $51 | $1,210 | $1,210 | $0 |
Property History
| Date | Event | Price | Change | Sq Ft Price |
|---|---|---|---|---|
| 04/14/2025 04/14/25 | Price Changed | $599,900 | -1.6% | $246 / Sq Ft |
| 04/03/2025 04/03/25 | Price Changed | $609,900 | -3.2% | $250 / Sq Ft |
| 02/21/2025 02/21/25 | For Sale | $629,900 | +93.9% | $259 / Sq Ft |
| 09/11/2020 09/11/20 | Pending | -- | -- | -- |
| 09/11/2020 09/11/20 | For Sale | $324,900 | 0.0% | $133 / Sq Ft |
| 09/02/2020 09/02/20 | Sold | $324,900 | -- | $133 / Sq Ft |
Purchase History
| Date | Type | Sale Price | Title Company |
|---|---|---|---|
| Warranty Deed | $324,900 | None Available | |
| Quit Claim Deed | $7,200 | None Available | |
| Executors Deed | -- | None Available |
Mortgage History
| Date | Status | Loan Amount | Loan Type |
|---|---|---|---|
| Open | $292,410 | New Conventional |
Similar Homes in Sugar Grove, OH
Source: Columbus and Central Ohio Regional MLS
MLS Number: 225004457
APN: 10-000893.0000
- 2098 Maya Ln
- 259 Shawnee Ln Unit L
- 831 Kickapoo Ct
- 870 Iroquois Ct Unit A
- 854 Chinook Ln
- 861 Aztec Ln
- 408 Mohican Ln
- 36 Seneca Ln
- 311 Chinook Ln
- 144 Hide-A-way Rd
- 277 Winnebago Ln
- 1832 Piegan Ct
- 474 Natchez Ln
- 292 Tillamook Ln
- 510 Natchez Ln
- 599-600 Navajo Ln
- 670 Natchez Ln
- 601 Navajo Ln
- 102 Mohawk Ln
- 512 Natchez Ln
