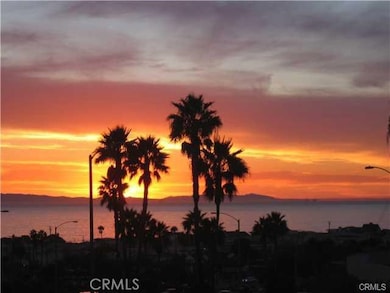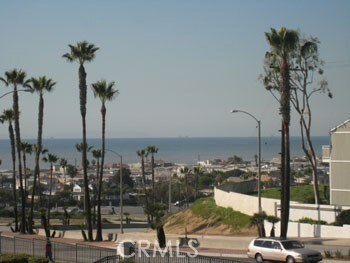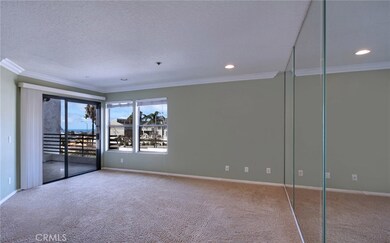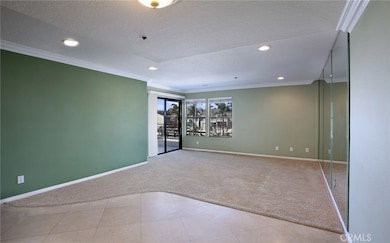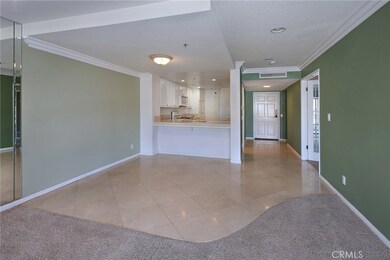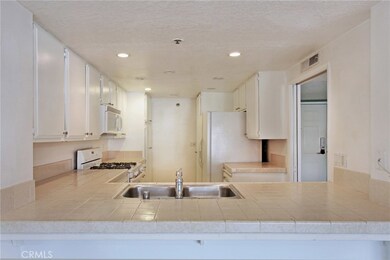
220 Nice Ln Unit 214 Newport Beach, CA 92663
Estimated Value: $875,359 - $990,000
Highlights
- White Water Ocean Views
- 24-Hour Security
- Across the Road from Lake or Ocean
- Newport Heights Elementary Rated A
- Spa
- Ocean Side of Freeway
About This Home
As of May 2018Lowest priced property in Villa Balboa! Welcome to the Villa Balboa community! Beautiful, spacious ocean view home overlooking the gorgeous blue Pacific Ocean. Panoramic Catalina and Ocean views from both the living room and master bedroom. This one bedroom, one bath is fully upgraded with plantation shutters, crown molding, recessed lighting, large living room and over-sized master suite. Community offers resort style living with association pool, spa, community underground garage and full gym. Less than a mile from the beach, close to restaurants, entertainment and freeways. Don't miss out on this Newport Beach getaway...
Last Agent to Sell the Property
First Team Real Estate License #01447010 Listed on: 01/07/2018

Townhouse Details
Home Type
- Townhome
Est. Annual Taxes
- $7,299
Year Built
- Built in 1979
Lot Details
- 1,000 Sq Ft Lot
- Two or More Common Walls
- Cul-De-Sac
- Northwest Facing Home
- Fenced
- Fence is in excellent condition
HOA Fees
- $315 Monthly HOA Fees
Parking
- 1 Car Garage
- Parking Available
- Automatic Gate
- Parking Lot
- Assigned Parking
- Community Parking Structure
Property Views
- White Water Ocean
- Coastline
- Catalina
- Panoramic
- City Lights
Home Design
- Contemporary Architecture
- Modern Architecture
- Turnkey
- Slab Foundation
- Common Roof
- Steel Beams
- Pre-Cast Concrete Construction
- Stucco
Interior Spaces
- 1,000 Sq Ft Home
- 1-Story Property
- Elevator
- Open Floorplan
- Crown Molding
- High Ceiling
- Recessed Lighting
- Blinds
- Window Screens
- Sliding Doors
- Entryway
- Great Room
- Family Room
- Living Room
- Dining Room
- Storage
Kitchen
- Breakfast Area or Nook
- Gas Oven
- Gas Cooktop
- Ice Maker
- Dishwasher
Flooring
- Carpet
- Tile
Bedrooms and Bathrooms
- 1 Primary Bedroom on Main
- Walk-In Closet
- Remodeled Bathroom
- 1 Full Bathroom
- Bathtub with Shower
- Walk-in Shower
- Exhaust Fan In Bathroom
Laundry
- Laundry Room
- Stacked Washer and Dryer
- 220 Volts In Laundry
Home Security
Accessible Home Design
- Halls are 36 inches wide or more
- Accessibility Features
- Doors swing in
- No Interior Steps
- Ramp on the main level
- Accessible Parking
Outdoor Features
- Spa
- Ocean Side of Freeway
- Living Room Balcony
- Tile Patio or Porch
- Exterior Lighting
- Outdoor Storage
- Rain Gutters
Location
- Across the Road from Lake or Ocean
- Property is near a clubhouse
Schools
- Newport Elementary School
- Ensign Middle School
- Newport Harbor High School
Utilities
- Forced Air Heating and Cooling System
- Natural Gas Connected
- Gas Water Heater
- Sewer Paid
- Cable TV Available
Listing and Financial Details
- Tax Lot 35
- Tax Tract Number 15
- Assessor Parcel Number 93077431
Community Details
Overview
- 500 Units
- Villa Balboa Community Assn Association, Phone Number (949) 929-8707
Amenities
- Outdoor Cooking Area
- Community Barbecue Grill
- Picnic Area
- Clubhouse
Recreation
- Tennis Courts
- Community Pool
- Community Spa
Security
- 24-Hour Security
- Gated Community
- Carbon Monoxide Detectors
- Fire and Smoke Detector
- Fire Sprinkler System
- Firewall
Ownership History
Purchase Details
Home Financials for this Owner
Home Financials are based on the most recent Mortgage that was taken out on this home.Purchase Details
Purchase Details
Home Financials for this Owner
Home Financials are based on the most recent Mortgage that was taken out on this home.Purchase Details
Home Financials for this Owner
Home Financials are based on the most recent Mortgage that was taken out on this home.Purchase Details
Home Financials for this Owner
Home Financials are based on the most recent Mortgage that was taken out on this home.Purchase Details
Home Financials for this Owner
Home Financials are based on the most recent Mortgage that was taken out on this home.Purchase Details
Home Financials for this Owner
Home Financials are based on the most recent Mortgage that was taken out on this home.Purchase Details
Home Financials for this Owner
Home Financials are based on the most recent Mortgage that was taken out on this home.Similar Homes in Newport Beach, CA
Home Values in the Area
Average Home Value in this Area
Purchase History
| Date | Buyer | Sale Price | Title Company |
|---|---|---|---|
| Sarreshteh Ali | -- | Accommodation | |
| Sarreshteh Ali | -- | First American Title Ins Co | |
| Sarreshteh Ali | -- | None Available | |
| Sarreshteh Ali | $595,000 | Western Resources Title Co | |
| Jarne Sean Robert | $550,000 | First American Title Co Wrt | |
| Godley Robert | -- | First American Title Ins Co | |
| Godley Robert | -- | Lawyers Title Ins | |
| Godley Robert | $258,000 | Equity Title Company | |
| Mclaughlin Kerri Ann | $160,000 | Guardian Title Company |
Mortgage History
| Date | Status | Borrower | Loan Amount |
|---|---|---|---|
| Open | Sarreshteh Ali | $296,000 | |
| Previous Owner | Sarreshteh Ali | $297,500 | |
| Previous Owner | Jarne Sean Robert | $440,000 | |
| Previous Owner | Jarne Sean Robert | $440,000 | |
| Previous Owner | Godley Robert | $292,000 | |
| Previous Owner | Godley Robert | $58,000 | |
| Previous Owner | Godley Robert | $242,500 | |
| Previous Owner | Manning Kerri Ann | $51,500 | |
| Previous Owner | Mclaughlin Kerri Ann | $152,000 |
Property History
| Date | Event | Price | Change | Sq Ft Price |
|---|---|---|---|---|
| 05/01/2018 05/01/18 | Sold | $595,000 | -0.8% | $595 / Sq Ft |
| 03/31/2018 03/31/18 | Pending | -- | -- | -- |
| 01/07/2018 01/07/18 | For Sale | $599,999 | 0.0% | $600 / Sq Ft |
| 02/15/2016 02/15/16 | Rented | $2,300 | 0.0% | -- |
| 02/02/2016 02/02/16 | Price Changed | $2,300 | -2.1% | $3 / Sq Ft |
| 12/10/2015 12/10/15 | Price Changed | $2,350 | -2.1% | $3 / Sq Ft |
| 12/02/2015 12/02/15 | For Rent | $2,400 | -- | -- |
Tax History Compared to Growth
Tax History
| Year | Tax Paid | Tax Assessment Tax Assessment Total Assessment is a certain percentage of the fair market value that is determined by local assessors to be the total taxable value of land and additions on the property. | Land | Improvement |
|---|---|---|---|---|
| 2024 | $7,299 | $663,733 | $519,734 | $143,999 |
| 2023 | $7,124 | $650,719 | $509,543 | $141,176 |
| 2022 | $7,000 | $637,960 | $499,552 | $138,408 |
| 2021 | $6,867 | $625,451 | $489,756 | $135,695 |
| 2020 | $6,800 | $619,038 | $484,734 | $134,304 |
| 2019 | $6,663 | $606,900 | $475,229 | $131,671 |
| 2018 | $6,131 | $550,000 | $390,151 | $159,849 |
| 2017 | $6,138 | $550,000 | $390,151 | $159,849 |
| 2016 | $6,116 | $550,000 | $390,151 | $159,849 |
| 2015 | $5,207 | $461,250 | $301,401 | $159,849 |
| 2014 | $5,181 | $461,250 | $301,401 | $159,849 |
Agents Affiliated with this Home
-
Sean Jarne

Seller's Agent in 2018
Sean Jarne
First Team Real Estate
(949) 929-8707
77 Total Sales
-
Yang-uk Kim

Buyer's Agent in 2018
Yang-uk Kim
RE/MAX
(714) 763-2177
136 Total Sales
-
Melissa Davies-Crispi

Buyer's Agent in 2016
Melissa Davies-Crispi
Coldwell Banker Realty
(949) 374-7830
54 Total Sales
-
Max Crispi
M
Buyer Co-Listing Agent in 2016
Max Crispi
Coldwell Banker Realty
(949) 494-3600
52 Total Sales
Map
Source: California Regional Multiple Listing Service (CRMLS)
MLS Number: LG18004437
APN: 930-774-31
- 210 Lille Ln Unit 313
- 14 Seascape Dr Unit 12
- 950 Cagney Ln Unit 106
- 230 Lille Ln Unit 214
- 102 Scholz Plaza Unit 28
- 270 Cagney Ln Unit 215
- 270 Cagney Ln Unit 301
- 14 Balboa Coves
- 260 Cagney Ln Unit 118
- 260 Cagney Ln Unit 105
- 200 Mcneil Ln Unit 204
- 4427 W Coast Hwy Unit 13
- 20 Balboa Coves
- 16 Barlovento Ct Unit 2
- 4405 Channel Place
- 4017 Channel Place
- 204 44th St
- 4106 River Ave
- 131 46th St
- 56 Balboa Coves
- 220 Nice Ln
- 220 Nice Ln Unit 216
- 220 Nice Ln Unit 110
- 220 Nice Ln Unit 208
- 220 Nice Ln Unit 207
- 220 Nice Ln Unit 102
- 220 Nice Ln
- 220 Nice Ln
- 220 Nice Ln Unit 207
- 220 Nice Ln Unit 201
- 220 Nice Ln Unit 206
- 220 Nice Ln Unit 212
- 220 Nice Ln Unit 204
- 220 Nice Ln Unit 214
- 220 Nice Ln Unit 211
- 220 Nice Ln Unit 202
- 220 Nice Ln Unit 107
- 220 Nice Ln Unit 105
- 220 Nice Ln Unit 110
- 220 Nice Ln Unit 203

