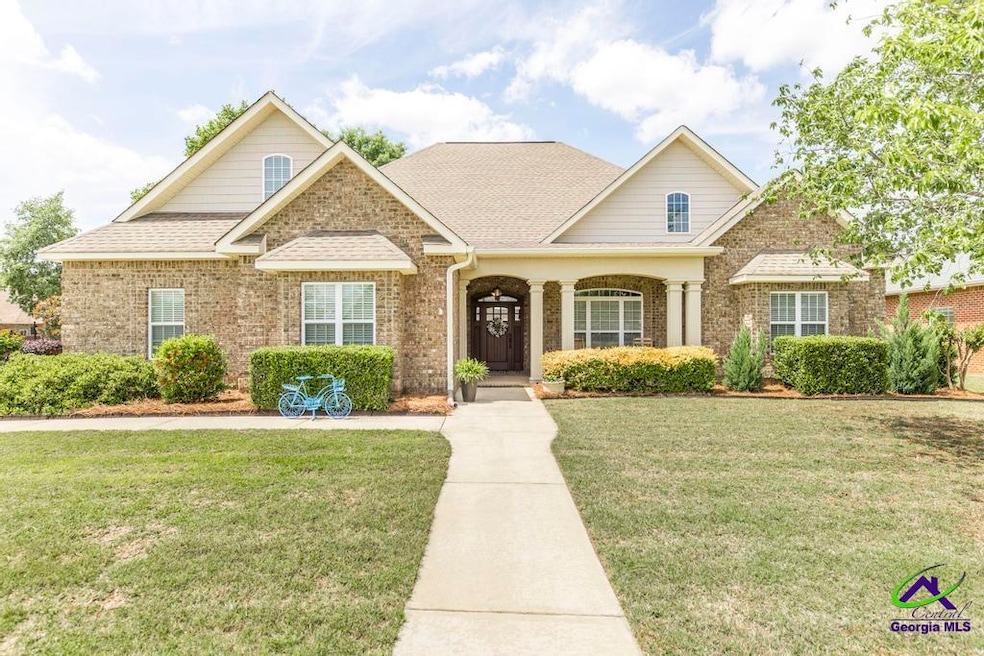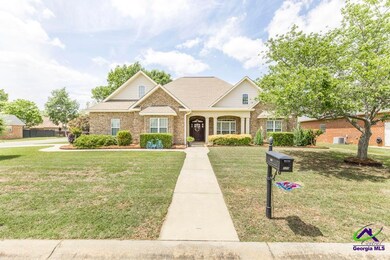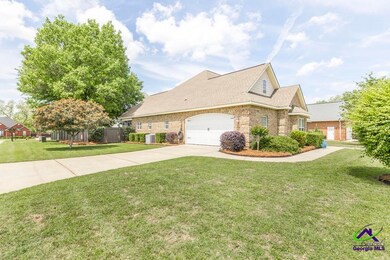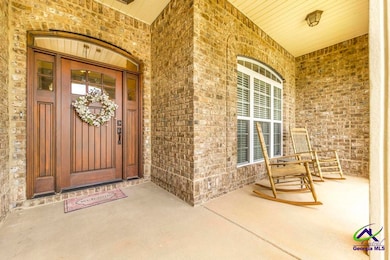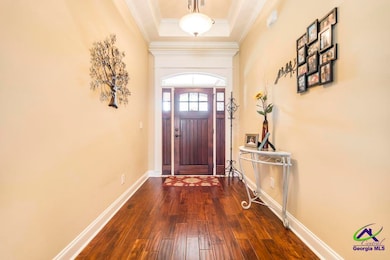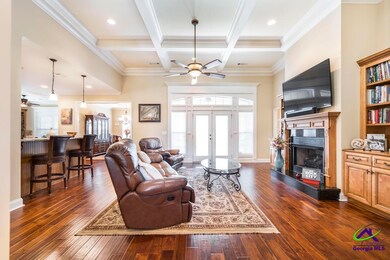
220 Norfolk Cir Warner Robins, GA 31088
Estimated payment $2,579/month
Highlights
- Wood Flooring
- 1 Fireplace
- Screened Porch
- Lake Joy Elementary School Rated A-
- Granite Countertops
- 2 Car Attached Garage
About This Home
Fall in love with this meticulously maintained, all brick ranch in the desirable Kensington subdivision! From the charming rocking chair front porch to the inviting foyer with its gleaming hardwood floors, pride of ownership is evident throughout. The open-concept living room boasts elegant coffered ceilings, custom built-in shelving, and a cozy gas fireplace, perfect for relaxing evenings. The gourmet kitchen is a chef's delight, featuring a central island, breakfast bar, an abundance of granite countertops and wood cabinetry, plus a convenient walk-in pantry and separate breakfast nook. Retreat to the spacious owner's suite, complete with trey ceilings, dual walk-in closets, a luxurious en-suite bathroom with a separate tile shower, soaking tub, and a stunning dual vanity with integrated laundry storage. The bright and airy spare bedrooms offer large windows and a charming built-in window seat. Extend your living outdoors to the private, fenced backyard with mature landscaping, where you can choose to unwind on the screened porch or grill and entertain on the open porch. This exceptional home won't last long – schedule your showing today!
Home Details
Home Type
- Single Family
Est. Annual Taxes
- $4,241
Year Built
- Built in 2010
Lot Details
- 0.28 Acre Lot
- Privacy Fence
HOA Fees
- $13 Monthly HOA Fees
Parking
- 2 Car Attached Garage
Home Design
- Brick Exterior Construction
- Slab Foundation
Interior Spaces
- 2,349 Sq Ft Home
- 1-Story Property
- Ceiling Fan
- 1 Fireplace
- Double Pane Windows
- Blinds
- Dining Room
- Screened Porch
Kitchen
- Eat-In Kitchen
- Breakfast Bar
- Free-Standing Range
- Microwave
- Dishwasher
- Kitchen Island
- Granite Countertops
Flooring
- Wood
- Carpet
- Tile
Bedrooms and Bathrooms
- 3 Bedrooms
- Split Bedroom Floorplan
- Garden Bath
Outdoor Features
- Patio
Schools
- Lake Joy Elementary School
- Feagin Mill Middle School
- Houston Co. High School
Utilities
- Central Heating and Cooling System
- Underground Utilities
- High Speed Internet
- Cable TV Available
Listing and Financial Details
- Legal Lot and Block 36 / A
- Assessor Parcel Number 0W1380 199000
Map
Home Values in the Area
Average Home Value in this Area
Tax History
| Year | Tax Paid | Tax Assessment Tax Assessment Total Assessment is a certain percentage of the fair market value that is determined by local assessors to be the total taxable value of land and additions on the property. | Land | Improvement |
|---|---|---|---|---|
| 2024 | $4,241 | $129,600 | $20,000 | $109,600 |
| 2023 | $3,614 | $109,600 | $20,000 | $89,600 |
| 2022 | $2,376 | $103,320 | $20,000 | $83,320 |
| 2021 | $2,092 | $90,480 | $18,000 | $72,480 |
| 2020 | $1,925 | $82,880 | $18,000 | $64,880 |
| 2019 | $1,925 | $82,880 | $18,000 | $64,880 |
| 2018 | $1,925 | $82,880 | $18,000 | $64,880 |
| 2017 | $1,834 | $78,880 | $14,000 | $64,880 |
| 2016 | $1,837 | $78,880 | $14,000 | $64,880 |
| 2015 | -- | $78,880 | $14,000 | $64,880 |
| 2014 | $788 | $78,880 | $14,000 | $64,880 |
| 2013 | $788 | $78,880 | $14,000 | $64,880 |
Property History
| Date | Event | Price | Change | Sq Ft Price |
|---|---|---|---|---|
| 05/20/2025 05/20/25 | Pending | -- | -- | -- |
| 05/12/2025 05/12/25 | For Sale | $395,500 | +64.8% | $168 / Sq Ft |
| 02/28/2014 02/28/14 | Sold | $240,000 | -2.0% | $103 / Sq Ft |
| 02/01/2014 02/01/14 | Pending | -- | -- | -- |
| 01/20/2014 01/20/14 | For Sale | $244,900 | -- | $105 / Sq Ft |
Purchase History
| Date | Type | Sale Price | Title Company |
|---|---|---|---|
| Warranty Deed | $240,000 | -- | |
| Corporate Deed | $234,200 | None Available | |
| Warranty Deed | $33,500 | None Available |
Mortgage History
| Date | Status | Loan Amount | Loan Type |
|---|---|---|---|
| Open | $189,000 | New Conventional | |
| Closed | $216,000 | New Conventional | |
| Previous Owner | $179,000 | New Conventional | |
| Previous Owner | $189,210 | Purchase Money Mortgage |
Similar Homes in the area
Source: Central Georgia MLS
MLS Number: 253140
APN: 0W1380199000
