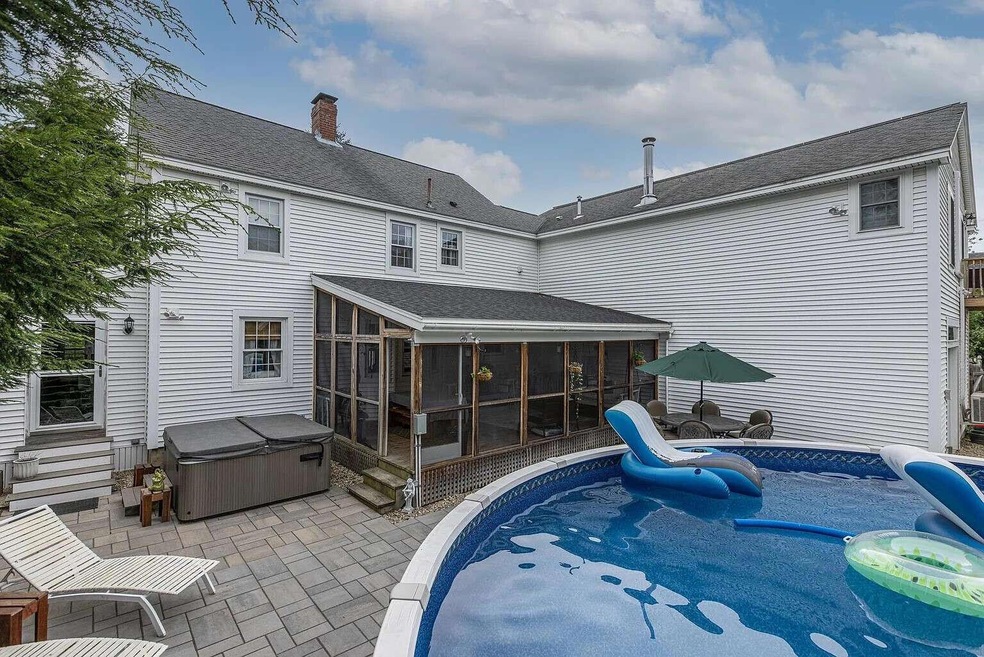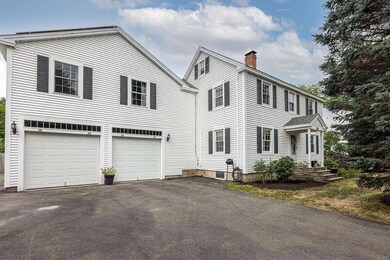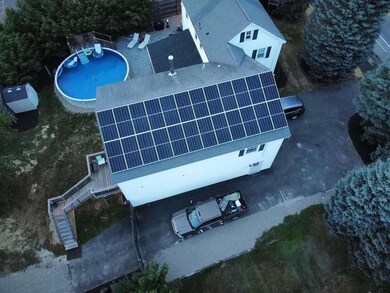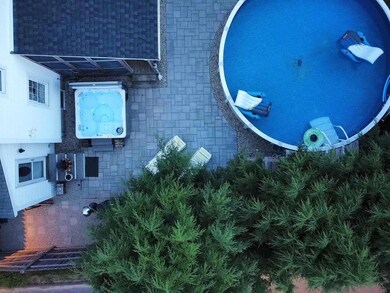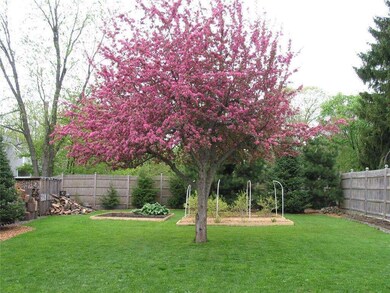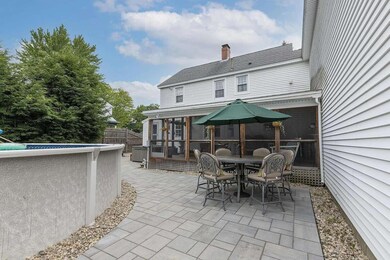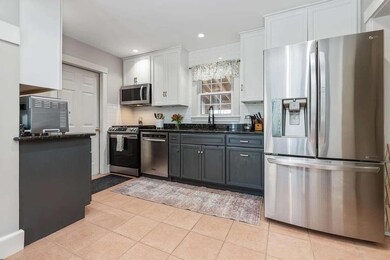Great Investment Opportunity with Buildable Lot! This home offers incredible potential with a buildable lot that meets LD2003 regulations, allowing for another home in the backyard. Blending classic charm with modern updates, it features two units with private entries, a spacious screened-in porch, a large patio, and an enclosed backyard with pool and 8' cedar fencing. Solar Array provides a net-zero living from April to Nov/Dec every year. Key Updates: • 2012: New 50 year Architectural shingle roof, windows, siding, composite facia/soffit, and a MASSIVE 4-car garage (42'x26', 11' ceilings) built for versatile use, including a golf simulator. Large three season screen porch, 28' above ground pool, kitchen and bathroom completely updated, electrical and plumbing. • 2018: ADU updates with private entry, new kitchen (quartz island), bath with custom vanity, walk-in closet, and energy-efficient heat pumps. • 2021: Downstairs hardwood floors sanded and stained, HUGE solar array (10.8 kW) that is paid for, not leased and extended patio pre-wired for a hot tub. • 2023: Efficient Rinnai propane heater in ADU. The home boasts 4 heat sources (heat pumps, wood stoves, propane heaters, and radiators) and smart features for convenience. Two full kitchens, separate appliances, and rental income potential—previously rented for $3200/month for the house and $2200/month for the ADU. The ADU is still rented! Don't miss this unique, move-in-ready property with excellent income potential!

