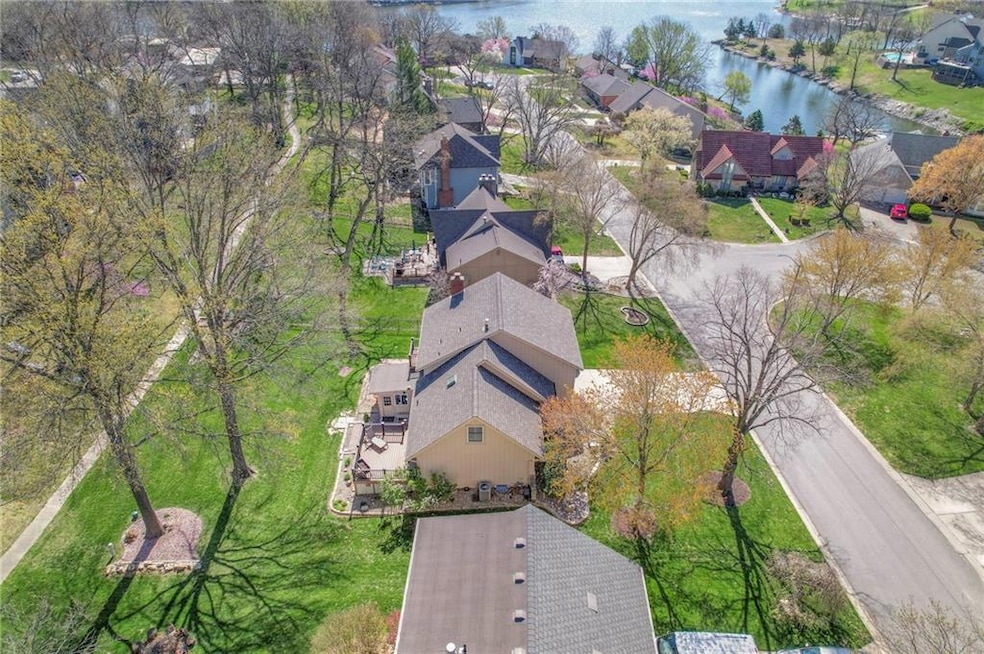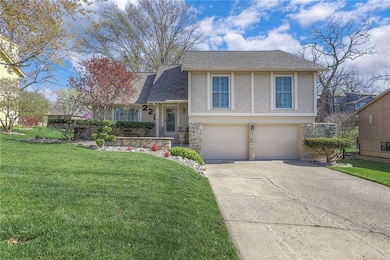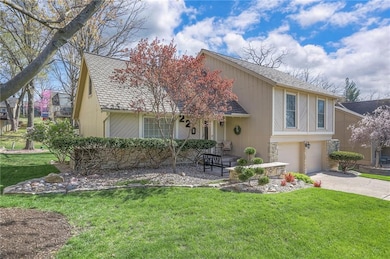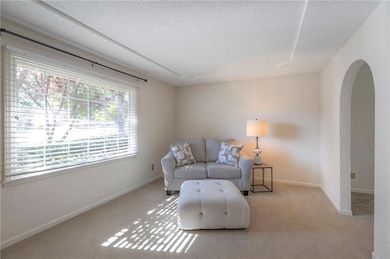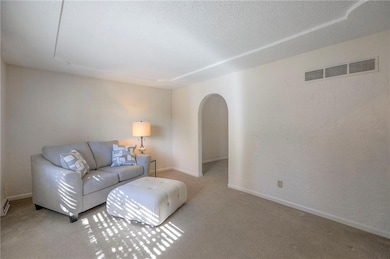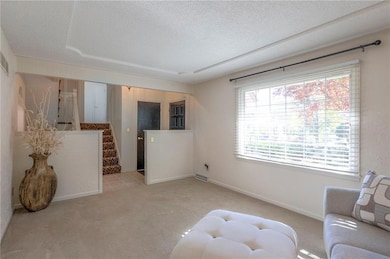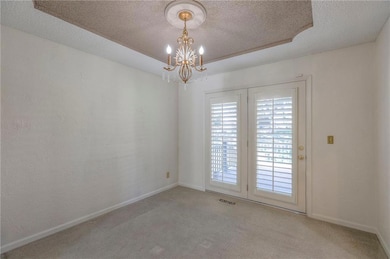220 NW Aspen St Lees Summit, MO 64064
Chapel Ridge NeighborhoodEstimated payment $2,373/month
Highlights
- Golf Course Community
- Custom Closet System
- Deck
- Bernard C. Campbell Middle School Rated A
- Clubhouse
- Recreation Room
About This Home
Nestled within the highly desirable Lakewood Community, this pristine home blends modern comfort with timeless charm, offering resort-style lifestyle enriched by an abundance of amenities. Custom designed stone & tile front patio, complemented by fresh exterior paint applied just 2 years ago, welcomes you to this split-level home featuring 4 spacious bedrooms & 2.5 bathrooms. The stunningly updated kitchen boasts a vaulted ceiling, LVP flooring, NEWER paint, & appliances, equipped with instant hot water at the sink. Formal dining room with a tray ceiling provides an ideal setting for gatherings. Custom window blinds & NEWER custom wood plantation shutters throughout. NEWER carpet graces the stairs & 2 of the bedrooms. Retreat to the master bedroom, with a raised tray ceiling, an en-suite bathroom & a private composite balcony. The spacious family room on the lower level features a NEWLY painted brick fireplace, wood beams across the ceiling & a wet bar for effortless entertaining. Year-round relaxation awaits in the cozy, heavily insulated sunroom, offering picturesque views of the backyard. The basement recreation room includes a 2nd wet bar & half bath. Unwind on the large composite deck or custom stone patio. A comprehensive yard renovation, completed 2 years ago with $1,200 in new sod, edging, rock beds, stone accents, NEWER plants, mature trees, & a sprinkler system with BRAND-NEW heads. The lake lies just across the street, with a common path leading to a Pleasure Dock (common space). A walking trail is accessible directly from the backyard, merely 3 blocks from the playground. Embrace lake living with endless activities including a clubhouse, beach area, boating, sailing, fishing, 3 swimming pools—one featuring a tot splash park & water slide, pickleball, athletic facilities, canoeing, tennis, miles of trails, restaurants, clubs, & lots of events. Previous buyer lost funding. Do not miss this exceptional opportunity. Note: Agent is related to the seller.
Listing Agent
Keller Williams Southland Brokerage Phone: 816-738-4242 Listed on: 04/03/2025

Co-Listing Agent
Keller Williams Southland Brokerage Phone: 816-738-4242 License #2017013511
Home Details
Home Type
- Single Family
Est. Annual Taxes
- $3,180
Year Built
- Built in 1973
Lot Details
- 0.26 Acre Lot
- Paved or Partially Paved Lot
- Sprinkler System
Parking
- 2 Car Attached Garage
- Front Facing Garage
Home Design
- Traditional Architecture
- Composition Roof
- Wood Siding
- Stone Trim
Interior Spaces
- Wet Bar
- Vaulted Ceiling
- Ceiling Fan
- Gas Fireplace
- Thermal Windows
- Plantation Shutters
- Family Room with Fireplace
- Living Room
- Formal Dining Room
- Recreation Room
- Game Room
- Sun or Florida Room
- Finished Basement
- Sub-Basement
- Washer
Kitchen
- Dishwasher
- Disposal
Flooring
- Wood
- Wall to Wall Carpet
- Marble
- Ceramic Tile
- Vinyl
Bedrooms and Bathrooms
- 4 Bedrooms
- Custom Closet System
Home Security
- Home Security System
- Fire and Smoke Detector
Outdoor Features
- Deck
- Playground
- Porch
Location
- City Lot
Utilities
- Central Air
- Back Up Gas Heat Pump System
Listing and Financial Details
- Assessor Parcel Number 43-430-01-08-00-0-00-000
- $0 special tax assessment
Community Details
Overview
- Property has a Home Owners Association
- Association fees include all amenities, management
- Lakewood Subdivision
Amenities
- Clubhouse
Recreation
- Golf Course Community
- Tennis Courts
- Community Pool
- Trails
Map
Home Values in the Area
Average Home Value in this Area
Tax History
| Year | Tax Paid | Tax Assessment Tax Assessment Total Assessment is a certain percentage of the fair market value that is determined by local assessors to be the total taxable value of land and additions on the property. | Land | Improvement |
|---|---|---|---|---|
| 2025 | $3,180 | $49,333 | $10,085 | $39,248 |
| 2024 | $3,180 | $44,034 | $10,074 | $33,960 |
| 2023 | $3,156 | $44,035 | $10,074 | $33,961 |
| 2022 | $3,037 | $37,620 | $9,861 | $27,759 |
| 2021 | $3,100 | $37,620 | $9,861 | $27,759 |
| 2020 | $2,984 | $35,859 | $9,861 | $25,998 |
| 2019 | $2,902 | $35,859 | $9,861 | $25,998 |
| 2018 | $921,660 | $33,057 | $4,623 | $28,434 |
| 2017 | $2,883 | $33,057 | $4,623 | $28,434 |
| 2016 | $2,910 | $33,022 | $6,498 | $26,524 |
| 2014 | $2,641 | $29,387 | $6,691 | $22,696 |
Property History
| Date | Event | Price | List to Sale | Price per Sq Ft |
|---|---|---|---|---|
| 11/07/2025 11/07/25 | Price Changed | $400,000 | -2.4% | $150 / Sq Ft |
| 10/26/2025 10/26/25 | For Sale | $410,000 | 0.0% | $153 / Sq Ft |
| 10/20/2025 10/20/25 | Off Market | -- | -- | -- |
| 09/22/2025 09/22/25 | Price Changed | $410,000 | -1.2% | $153 / Sq Ft |
| 08/19/2025 08/19/25 | Price Changed | $415,000 | -1.2% | $155 / Sq Ft |
| 06/01/2025 06/01/25 | Price Changed | $420,000 | 0.0% | $157 / Sq Ft |
| 06/01/2025 06/01/25 | For Sale | $420,000 | +1.2% | $157 / Sq Ft |
| 04/11/2025 04/11/25 | Pending | -- | -- | -- |
| 04/10/2025 04/10/25 | For Sale | $415,000 | -- | $155 / Sq Ft |
Purchase History
| Date | Type | Sale Price | Title Company |
|---|---|---|---|
| Interfamily Deed Transfer | -- | None Available | |
| Interfamily Deed Transfer | -- | None Available | |
| Interfamily Deed Transfer | -- | Ctic | |
| Interfamily Deed Transfer | -- | Ctic | |
| Interfamily Deed Transfer | -- | Ctic | |
| Interfamily Deed Transfer | -- | Ctic |
Mortgage History
| Date | Status | Loan Amount | Loan Type |
|---|---|---|---|
| Closed | $173,000 | New Conventional | |
| Closed | $130,000 | Stand Alone Refi Refinance Of Original Loan | |
| Closed | $120,000 | Purchase Money Mortgage |
Source: Heartland MLS
MLS Number: 2541482
APN: 43-430-01-08-00-0-00-000
- 221 NW Aspen Ct
- 215 NW Aspen St
- 201 NW Hackberry St
- 4535 NW Bramble Trail
- 102 NW Hackberry St
- 206 NE Bayview Dr
- 3845 NW Cimarron St
- 4617 NW Birkdale Ct
- 3905 NE Beechwood Dr
- 203 NE Shoreview Dr
- 327 NE Landings Dr
- 214 NE Landings Cir
- 4017 NE Channel Dr
- 4005 NE Channel Dr
- 7120 Lee's Summit Rd
- 7130 Lee's Summit Rd
- 7140 Lee's Summit Rd
- 16104 E 76th St
- 3608 NW Blue Jacket Dr
- 16109 E 76th St
- 3803 NE Colonial Dr Unit 3803
- 3710 NE Chapel Dr
- 3670 NE Akin Dr
- 3606 NE Independence Ave
- 3460 NE Akin Blvd
- 156 NE Hidden Meadow Ln
- 2200 NE Town Centre Blvd
- 250 NE Alura Way
- 16301 E 48th Terrace
- 19301 E 50th Terrace
- 15100 E 49th St
- 3100 Quail Creek Dr
- 14220 E 49th Terrace
- 12212 E 58th Terrace
- 19301 E Eastland Center Ct
- 13944 E 49th Terrace
- 11416 E 69th St
- 12500 E 54th Terrace
- 11416 E 69 St
- 11806 E 62nd Terrace
