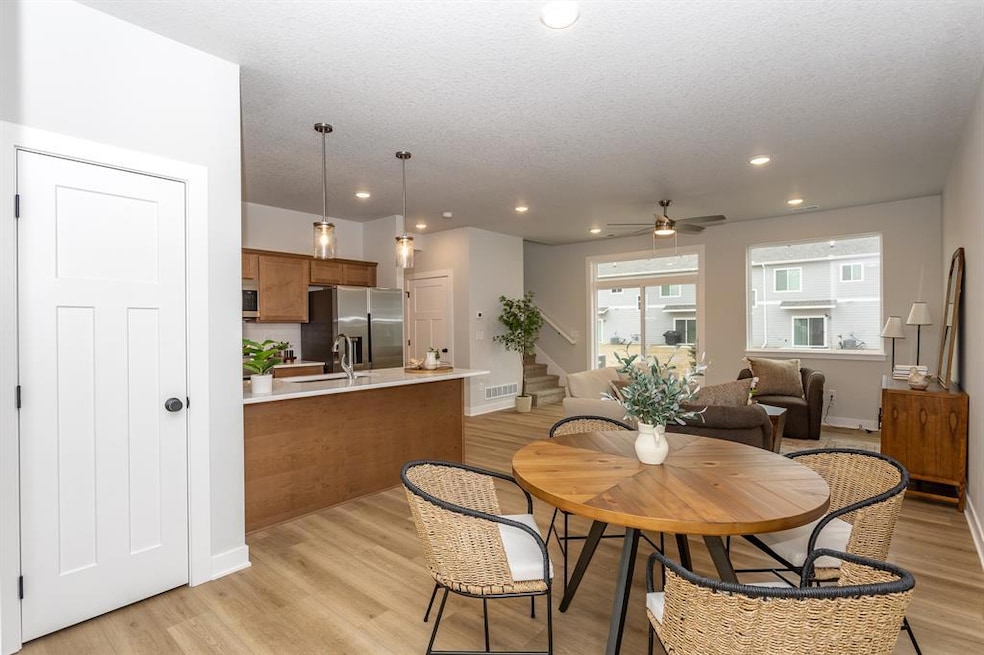
220 NW Waverly Dr Waukee, IA 50263
Highlights
- Eat-In Kitchen
- Patio
- Family Room
- Radiant Elementary School Rated A
- Forced Air Heating and Cooling System
- Dining Area
About This Home
As of July 2025**RATE BUY DOWN SPECIAL - 1 Year:1% rate buy down offered with Preferred Lender! Signature Builders of Iowa - Two-story townhome with 3 Bedrooms, a loft area, 2.5 Bathrooms, and a 2-car OVERSIZED GARAGE. As you enter you are greeted by an open and spacious floor plan, with the main floor boasting 9 ft ceilings and LVP flooring throughout. Enjoy large windows and lots of natural light. The Kitchen is a highlight offering & Large PANTRY, Island, and Beautiful Granite Countertops. Stainless Steel appliances (including a Refrigerator) The main floor also includes a convenient half bathroom. On the upper level, you'll find 3 large bedrooms. The Primary Bedroom features a walk-in closet and an ensuite bathroom. Additionally, there is a full bathroom, a laundry room with a WASHER and DRYER included, and a LOFT area that can be utilized as an office or flexible space. Leave the irrigation, lawn care, and snow removal to us. Bike Trail located just outside this development and pet-friendly development. **Pictures are of the model home, Please note that all the details mentioned have been obtained from the Seller and public records.
Townhouse Details
Home Type
- Townhome
Est. Annual Taxes
- $6
Year Built
- Built in 2025
Lot Details
- 4,033 Sq Ft Lot
- Irrigation
HOA Fees
- $160 Monthly HOA Fees
Home Design
- Slab Foundation
- Asphalt Shingled Roof
- Stone Siding
- Cement Board or Planked
Interior Spaces
- 1,645 Sq Ft Home
- 2-Story Property
- Family Room
- Dining Area
Kitchen
- Eat-In Kitchen
- Stove
- Microwave
- Dishwasher
Flooring
- Carpet
- Laminate
Bedrooms and Bathrooms
- 3 Bedrooms
Laundry
- Laundry on upper level
- Dryer
Parking
- 2 Car Attached Garage
- Driveway
Additional Features
- Patio
- Forced Air Heating and Cooling System
Listing and Financial Details
- Assessor Parcel Number 1228453028
Community Details
Overview
- Signature Companies Association
- Built by Signature Companies of Iowa
- The community has rules related to renting
Recreation
- Snow Removal
Ownership History
Purchase Details
Similar Homes in Waukee, IA
Home Values in the Area
Average Home Value in this Area
Purchase History
| Date | Type | Sale Price | Title Company |
|---|---|---|---|
| Quit Claim Deed | -- | None Listed On Document |
Property History
| Date | Event | Price | Change | Sq Ft Price |
|---|---|---|---|---|
| 07/25/2025 07/25/25 | Sold | $253,900 | 0.0% | $154 / Sq Ft |
| 07/16/2025 07/16/25 | For Rent | $2,095 | 0.0% | -- |
| 06/23/2025 06/23/25 | Pending | -- | -- | -- |
| 05/30/2025 05/30/25 | Price Changed | $258,900 | -2.3% | $157 / Sq Ft |
| 04/15/2025 04/15/25 | Price Changed | $264,900 | -1.9% | $161 / Sq Ft |
| 01/24/2025 01/24/25 | For Sale | $269,900 | -- | $164 / Sq Ft |
Tax History Compared to Growth
Tax History
| Year | Tax Paid | Tax Assessment Tax Assessment Total Assessment is a certain percentage of the fair market value that is determined by local assessors to be the total taxable value of land and additions on the property. | Land | Improvement |
|---|---|---|---|---|
| 2023 | $6 | $280 | $280 | $0 |
| 2022 | $6 | $280 | $280 | $0 |
| 2021 | $6 | $280 | $280 | $0 |
Agents Affiliated with this Home
-
Ingrid Williams

Seller's Agent in 2025
Ingrid Williams
RE/MAX
(515) 216-0848
239 in this area
1,277 Total Sales
-
Krupakar Konda
K
Buyer's Agent in 2025
Krupakar Konda
Keller Williams Realty GDM
(515) 305-7577
12 in this area
29 Total Sales
Map
Source: Des Moines Area Association of REALTORS®
MLS Number: 710699
APN: 12-28-453-028
- 234 NW Waverly Dr
- 230 NW Waverly Dr
- 250 NW Waverly Dr
- 254 NW Waverly Dr
- 216 NW Waverly Dr
- 231 NW Waverly Dr
- 235 NW Waverly Dr
- 212 NW Waverly Dr
- 227 NW Waverly Dr
- 223 NW Waverly Dr
- 243 NW Waverly Dr
- 217 NW Waverly Dr
- 249 NW Waverly Dr
- 213 NW Waverly Dr
- 253 NW Waverly Dr
- 209 NW Waverly Dr
- 205 NW Waverly Dr
- 236 NW Greenwood Place
- 430 NW Ryder Dr
- 435 NW Ryder Dr






