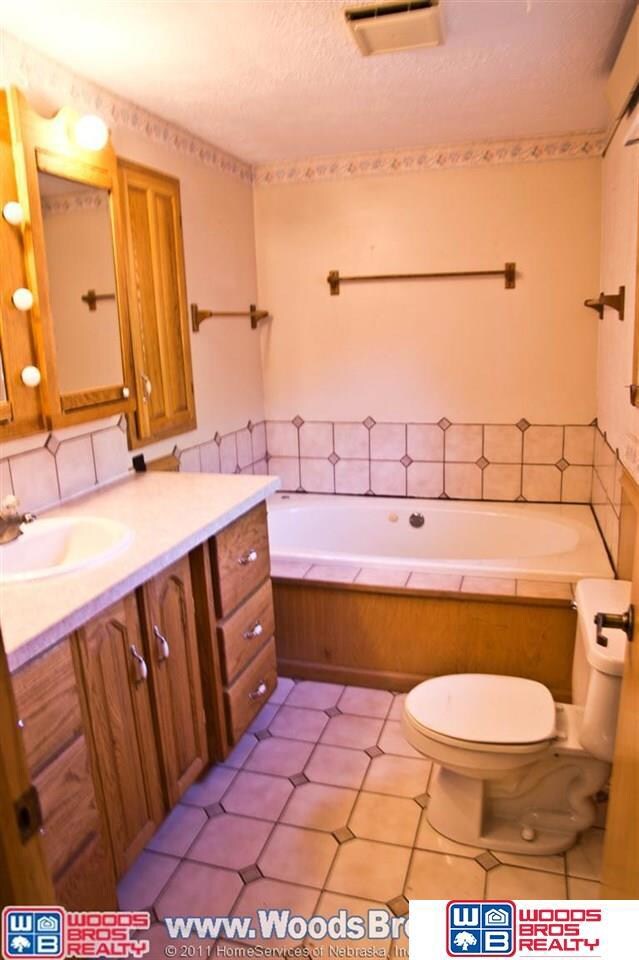
220 Ohio St Osceola, NE 68651
Estimated Value: $192,000 - $209,000
Highlights
- Traditional Architecture
- Main Floor Bedroom
- 3 Car Attached Garage
- Osceola Elementary School Rated A-
- No HOA
- Central Air
About This Home
As of September 2013Hidden Treasure for sale in Osceola, NE. This secluded two story home is located at 220 Ohio Street. The house is situated on three lots, and to the north, another three lots make up the rolling back yard. The whole area makes up a little over an acre. This home has had many upgrades. Updates include: A large eat in kitchen - ample kitchen pantry- Utility/laundry room off the kitchen, and bathroom with whirlpool tub. The basement has tons of bonus room. A two car garage is attached and located on the main floor of the home, but there is also another single car garage located on the lower level that is also attached. The outside is set up to entertain!!! Decks abound off the back of the house and a screened in gazebo makes a perfect spot to enjoy the day!! This is a must see, so come check it out.
Last Agent to Sell the Property
Woods Bros Realty License #20080133 Listed on: 07/17/2013

Home Details
Home Type
- Single Family
Est. Annual Taxes
- $2,079
Year Built
- Built in 1920
Lot Details
- 1.09
Parking
- 3 Car Attached Garage
Home Design
- Traditional Architecture
- Block Foundation
- Composition Roof
Interior Spaces
- 2-Story Property
- Walk-Out Basement
Bedrooms and Bathrooms
- 3 Bedrooms
- Main Floor Bedroom
Utilities
- Central Air
Community Details
- No Home Owners Association
Listing and Financial Details
- Assessor Parcel Number 720030464
Ownership History
Purchase Details
Home Financials for this Owner
Home Financials are based on the most recent Mortgage that was taken out on this home.Similar Homes in Osceola, NE
Home Values in the Area
Average Home Value in this Area
Purchase History
| Date | Buyer | Sale Price | Title Company |
|---|---|---|---|
| Naber Grant H | $97,000 | -- |
Property History
| Date | Event | Price | Change | Sq Ft Price |
|---|---|---|---|---|
| 09/30/2013 09/30/13 | Sold | $97,000 | -11.7% | $36 / Sq Ft |
| 09/04/2013 09/04/13 | Pending | -- | -- | -- |
| 07/17/2013 07/17/13 | For Sale | $109,900 | -- | $41 / Sq Ft |
Tax History Compared to Growth
Tax History
| Year | Tax Paid | Tax Assessment Tax Assessment Total Assessment is a certain percentage of the fair market value that is determined by local assessors to be the total taxable value of land and additions on the property. | Land | Improvement |
|---|---|---|---|---|
| 2024 | $1,861 | $142,480 | $28,050 | $114,430 |
| 2023 | $2,440 | $140,280 | $25,850 | $114,430 |
| 2022 | $2,236 | $126,255 | $6,740 | $119,515 |
| 2021 | $2,197 | $114,333 | $6,740 | $107,593 |
| 2020 | $2,008 | $105,450 | $6,740 | $98,710 |
| 2019 | $1,769 | $96,900 | $6,740 | $90,160 |
| 2018 | $1,812 | $103,140 | $6,740 | $96,400 |
| 2017 | $1,597 | $93,670 | $6,740 | $86,930 |
| 2016 | $1,543 | $93,670 | $6,740 | $86,930 |
| 2015 | $1,489 | $93,670 | $6,740 | $86,930 |
| 2014 | $1,607 | $93,670 | $6,740 | $86,930 |
| 2013 | $1,679 | $85,635 | $3,770 | $81,865 |
Agents Affiliated with this Home
-
Neeli Noyd

Seller's Agent in 2013
Neeli Noyd
Wood Bros Realty
(402) 434-3500
204 Total Sales
Map
Source: Great Plains Regional MLS
MLS Number: L10107836
APN: 720030478
- 131 S Valley St Unit Cheyenne S
- 241 N Kimmel St
- 130 N State St
- 160 N State St
- 561 Hoosier St
- 515 10th St
- 1010 Commercial St
- 811 E 5th St
- 300 2nd Ave
- 250 2nd Ave
- 120 N Willow St
- 145 N Birch St
- 0 County Road Center
- 137 County Rd and K Rd
- 2398 126th Rd
- 3190 Nebraska 39
- 3111 33rd Rd
- 2481 142nd Rd
- 33 Gonka Lake
- 10 Fire Fly Dr
- 220 Ohio St
- 111 S Kimmel St
- 211 S Kimmel St
- 231 S Kimmel St
- 251 S Kimmel St
- 131 S Valley St
- 230 Central St
- 261 S Kimmel St
- 111 N Kimmel St
- 111 S Valley St
- 210 S Kimmel St
- 110 N Valley St
- 151 Central St
- 121 N Kimmel St
- 260 S Kimmel St
- 131 N Valley St
- 261 S Valley St
- 110 N Kimmel St
- 211 S Main St
- 160 Central St






