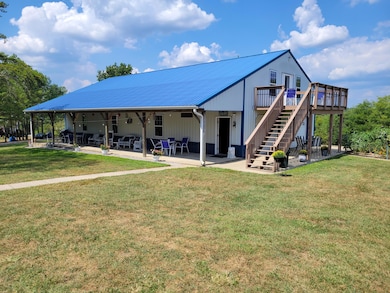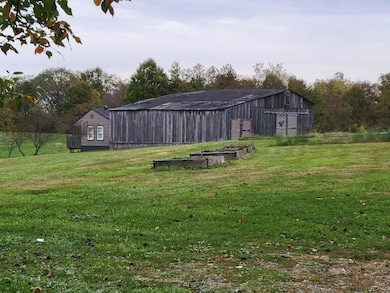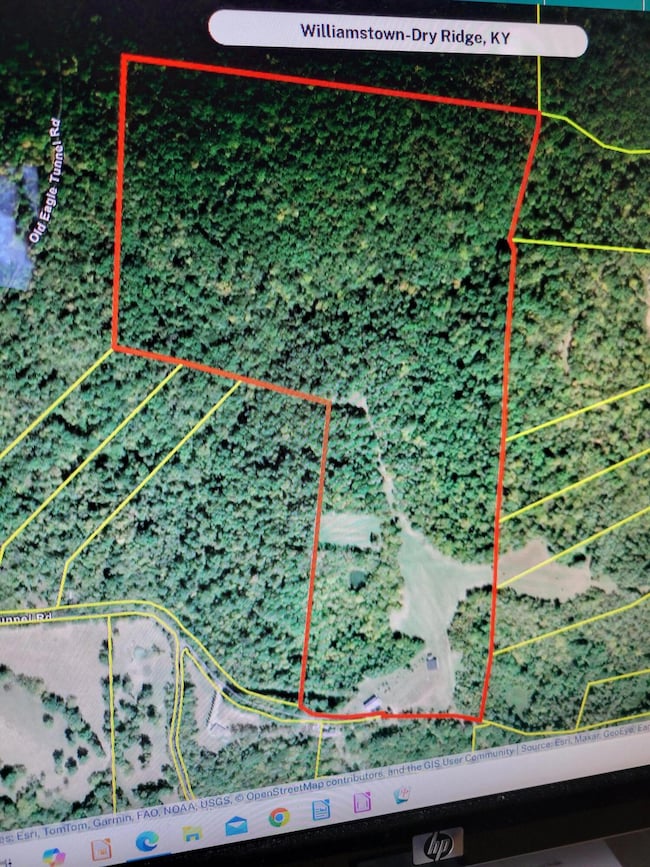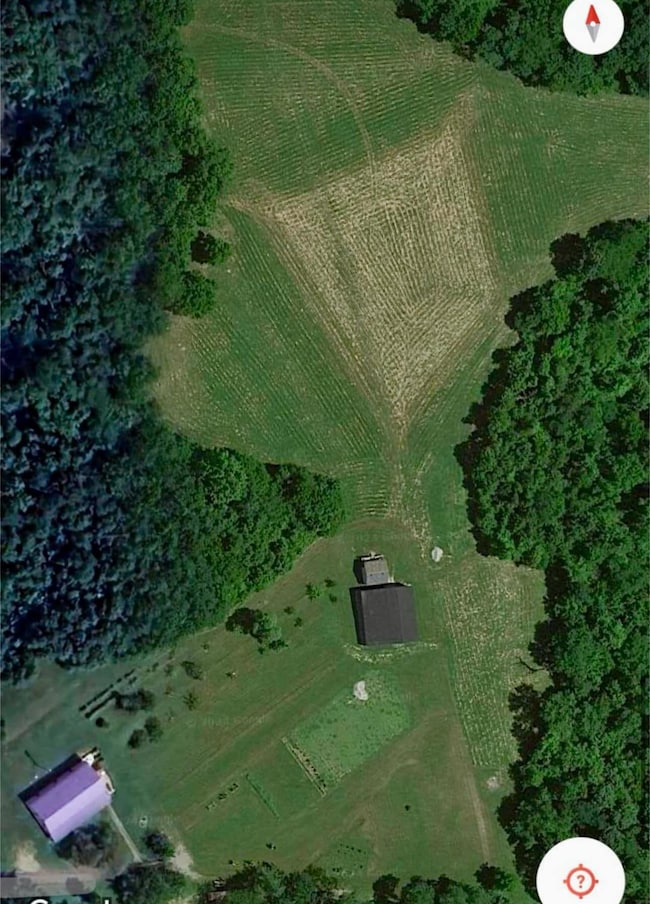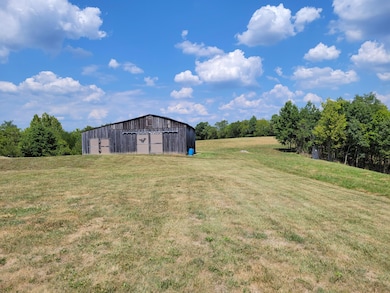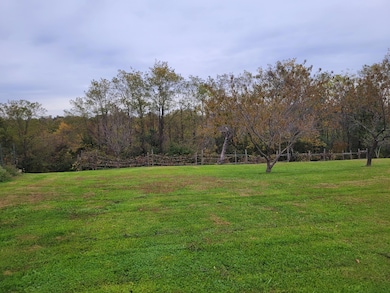220 Old Eagle Tunnel Rd Glencoe, KY 41046
Estimated payment $4,361/month
Highlights
- Oak Trees
- 83.46 Acre Lot
- Pond
- View of Trees or Woods
- Deck
- Wood Flooring
About This Home
Build, make a Hunters camp, recreational, horses or just live here with your family! 83.46 acres. a must see. Private! City water, high speed internet, 66x36 Barndominium has upstairs with 2 bedrooms, full bath, livingroom kitchen, plus a huge recreation area. Heat and air, ceiling fans, Fully furnished. Downstairs has 14 ft sidewalls, 4-8x10 overhead rolling garage doors with windows, man door, stairs to upstairs, full bath, washer and dryer, concrete floor, 8x26 storm shelter basement, additional 10x46 concrete pad, covered 66x11 concrete porch, large workbench, 6' gutters and downspouts and so much more. An additional 50x40 bay barn of wood has been totally reconstructed in 2022, gravel floor, 2-11x9 drive thru rolling doors, 2- 0x0 hinged doors, 3 elevated storage lofts plenty of room for your tractors and farm equipment. 16x20 Hunting cabin consists of 2 rooms with electric, no water, 8x16 covered deck! Land is marked all around the perimeter and ridable by trails. Multiple trails made throughout. Salt mineral patch. Pond. Multiple types of fruit trees, berry bushes, asparagus patch, 6x10 wood shed and 6' firepit. County maintained paved road to property. Septic System.
Home Details
Home Type
- Single Family
Year Built
- Built in 2013
Lot Details
- 83.46 Acre Lot
- Property fronts a county road
- Brush Vegetation
- Lot Sloped Down
- Cleared Lot
- Oak Trees
- Fruit Trees
- Heavily Wooded Lot
- Cedar Trees
- Pine Trees
Parking
- 8 Car Garage
- Garage Door Opener
- Off-Street Parking
Home Design
- Cabin
- Slab Foundation
- Metal Roof
- Wood Siding
- Aluminum Siding
- Cedar
Interior Spaces
- 2-Story Property
- Woodwork
- Ceiling Fan
- Fireplace
- Vinyl Clad Windows
- Window Treatments
- Living Room
- Storage
- Views of Woods
- Security Lights
Kitchen
- Eat-In Country Kitchen
- Electric Range
- Microwave
Flooring
- Wood
- Concrete
- Vinyl Plank
Bedrooms and Bathrooms
- 2 Bedrooms
- 2 Full Bathrooms
Laundry
- Laundry on lower level
- Dryer
Basement
- Walk-Out Basement
- Basement Storage
Outdoor Features
- Pond
- Deck
- Covered Patio or Porch
- Fire Pit
- Shed
- Outbuilding
Schools
- Dry Ridge Elementary School
- Grant County Middle School
- Grant County High School
Farming
- Equipment Barn
- Timber
- Agricultural
- Pasture
Utilities
- Window Unit Cooling System
- Central Air
- Heat Pump System
- Septic Tank
- High Speed Internet
Community Details
- No Home Owners Association
Listing and Financial Details
- Assessor Parcel Number 009-00-00-038.00
Map
Tax History
| Year | Tax Paid | Tax Assessment Tax Assessment Total Assessment is a certain percentage of the fair market value that is determined by local assessors to be the total taxable value of land and additions on the property. | Land | Improvement |
|---|---|---|---|---|
| 2025 | $2,485 | $208,000 | $0 | $0 |
| 2024 | $1,537 | $124,300 | $0 | $0 |
| 2023 | $1,414 | $124,300 | $0 | $0 |
| 2022 | $1,364 | $124,300 | $0 | $0 |
| 2021 | $1,359 | $124,300 | $0 | $0 |
| 2020 | $1,353 | $123,700 | $0 | $0 |
| 2019 | $1,378 | $123,700 | $0 | $0 |
| 2018 | $1,370 | $123,700 | $0 | $0 |
| 2017 | $1,365 | $123,700 | $0 | $0 |
| 2014 | $865 | $81,800 | $0 | $0 |
| 2012 | $749 | $81,800 | $17,800 | $64,000 |
Property History
| Date | Event | Price | List to Sale | Price per Sq Ft |
|---|---|---|---|---|
| 05/03/2025 05/03/25 | For Sale | $800,000 | -- | -- |
Source: Northern Kentucky Multiple Listing Service
MLS Number: 632147
- 2456 Kentucky 467
- 27.63 Kentucky 467
- 2945 Eagle Hill Rd
- Tract 2 Folsom Jonesville Rd
- 1610 Kentucky 16
- 1590 Ky Hwy 16
- 3950 Elliston Mount Zion Rd
- 122 Willow Pointe Dr
- 130 Willow Pointe Dr
- 3535 Fords Mill Rd
- 166 Willow Pointe Dr
- 1870 Tapering Pointe Rd
- 3435 Ky Hwy 16
- 2190 Kentucky 16
- 0 Kentucky 16 Unit 3acres
- 65 Wilder Ct
- 4285 Kentucky 467
- 0 US Hwy 127 Unit 637798
- 11855 U S 127
- 575 Sugar Creek Rd
- 200 Riverview Dr
- 204 Riverview Dr Unit 6
- 1216 Meadow Creek Ln
- 700 4th St
- 120 Harlan St
- 220-290 Mar Kim Dr
- 79 Cami Ct
- 170 N Main St
- 12411 Sheppard Way
- 172 Haley Ln
- 225 Overland Ridge
- 11012 War Admiral Dr
- 3000 Affinity Fields
- 8540 Concerto Ct
- 9766 Soaring Breezes
- 9600 Splendor Dr
- 10054 Brandsteade Ct
- 1919 Promenade Cir
- 547 Rosebud Cir
- 8423 Old World Ct

