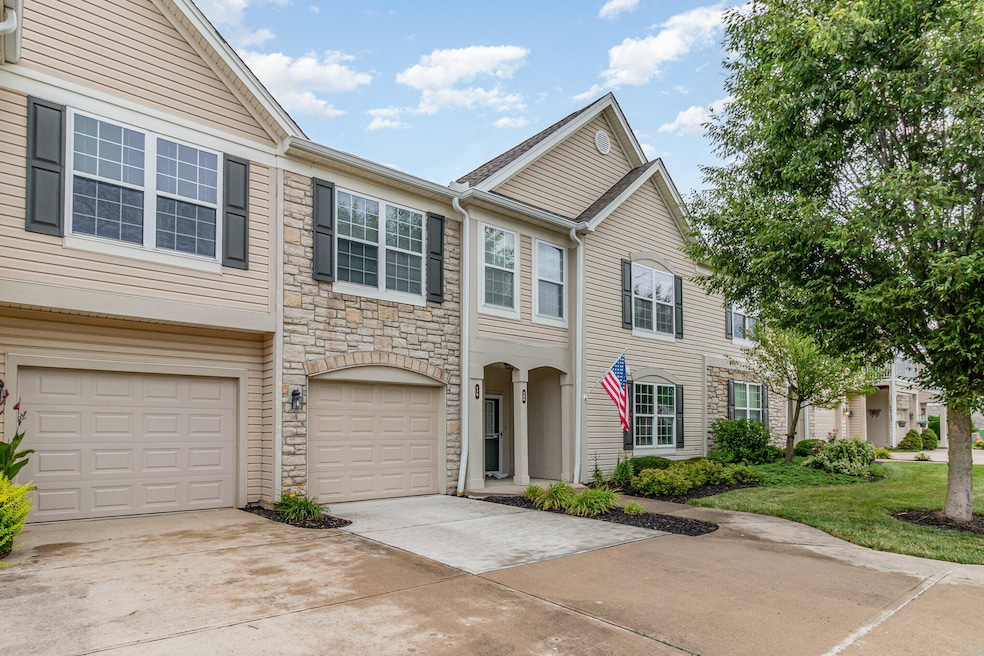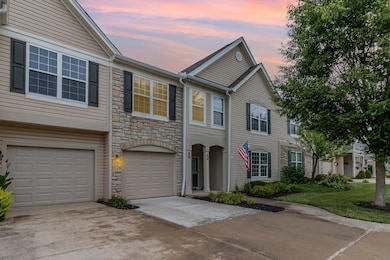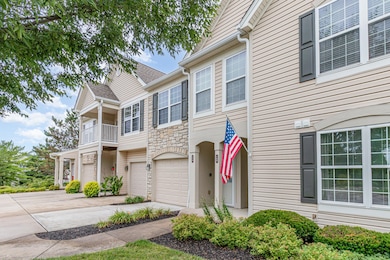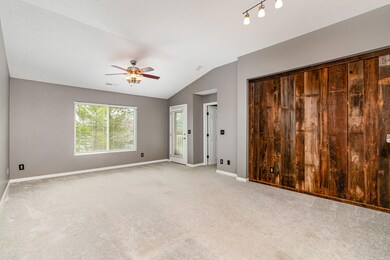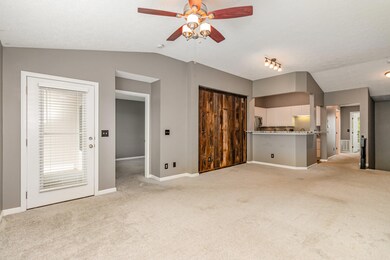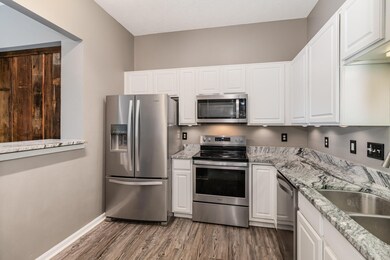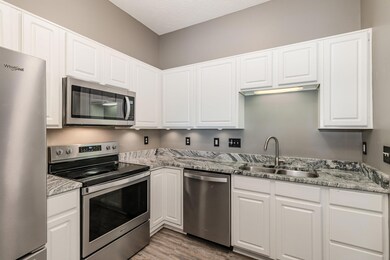770 Cantering Hills Way Walton, KY 41094
2
Beds
2
Baths
1,235
Sq Ft
$267/mo
HOA Fee
Highlights
- Traditional Architecture
- Covered Patio or Porch
- Stainless Steel Appliances
- New Haven Elementary School Rated A
- Formal Dining Room
- Eat-In Kitchen
About This Home
Wow, FOR RENT, Turn the key, and welcome to Cantering Hills, Convenient location to the highway/expressway, award winning school district! Right across from Cantering Hills community POOL, work out room, & CLUBHOUSE! This 2 Bedroom, 2 Full bathroom home boasts dual primary suites, garage w/own private entry, also, private entry front door, large living room area, Formal Dining, soaring high ceilings, Kitchen w/stainless steel appliances quartz counter tops and updated throughout! Take a tour, fall in love, and make this YOUR HOME TODAY! FOR RENT OR PURCHASE
Townhouse Details
Home Type
- Townhome
Est. Annual Taxes
- $2,761
Year Built
- Built in 2005
HOA Fees
- $267 Monthly HOA Fees
Parking
- 1 Car Garage
- Driveway
Home Design
- Traditional Architecture
- Brick Exterior Construction
- Poured Concrete
- Shingle Roof
- Vinyl Siding
Interior Spaces
- 1,235 Sq Ft Home
- 2-Story Property
- Furnished or left unfurnished upon request
- Furniture Can Be Negotiated
- Built-In Features
- Vinyl Clad Windows
- Entrance Foyer
- Family Room
- Living Room
- Formal Dining Room
- Laundry Room
Kitchen
- Eat-In Kitchen
- Electric Range
- Microwave
- Dishwasher
- Stainless Steel Appliances
Flooring
- Carpet
- Tile
Bedrooms and Bathrooms
- 2 Bedrooms
- En-Suite Bathroom
- 2 Full Bathrooms
Schools
- New Haven Elementary School
- Gray Middle School
- Ryle High School
Additional Features
- Covered Patio or Porch
- 819 Sq Ft Lot
- Forced Air Heating and Cooling System
Listing and Financial Details
- No Smoking Allowed
- Negotiable Lease Term
- Assessor Parcel Number 076.00-05-017.04
Community Details
Overview
- Towne Properties Association, Phone Number (859) 291-5858
Pet Policy
- Pets Allowed
- Pet Deposit $800
Map
Source: Northern Kentucky Multiple Listing Service
MLS Number: 638202
APN: 076.00-05-017.04
Nearby Homes
- 681 Radnor Ln
- 809 Foinavon Ln
- 315 Maiden Ct Unit 7
- 315 Maiden Ct Unit 3
- 505 Cheltenham Dr
- 333 Maiden Ct Unit 1
- 333 Maiden Ct Unit 2
- 354 Foxhunt Dr
- 11279 Sheffield Ln
- 11328 Coventry Ct
- 488 Winchester Dr
- 11538 Sutherland Dr
- 1 acre Davis Ln & Grand National Blvd
- 996 Mccarron Ln
- 530 Affirmed Ave
- 13107 Justify Dr
- 537 Affirmed Ave
- 521 Affirmed Ave
- 1065 Mccarron Ln
- 620 Winstar Ct
- 617 Radnor Ln
- 225 Overland Ridge
- 1215 Brookstone Dr
- 444 Lost Creek Dr
- 10449 Travis St
- 1 Old Beaver Rd Unit A
- 10654 Sinclair Dr
- 620 Hogrefe Rd
- 550 Mt Zion Rd
- 759 Walton Terrace Dr
- 11035 Woodmont Way
- 1073 Ivoryhill Dr
- 3000 Affinity Fields
- 4217 Beechgrove Dr
- 1620 Corinthian Dr
- 1172 Retriever Way Unit 205
- 10319 Fredricksburg Rd
- 9366 Lago Mar Ct
- 780 Weaver Rd
- 996 Trellises Dr
