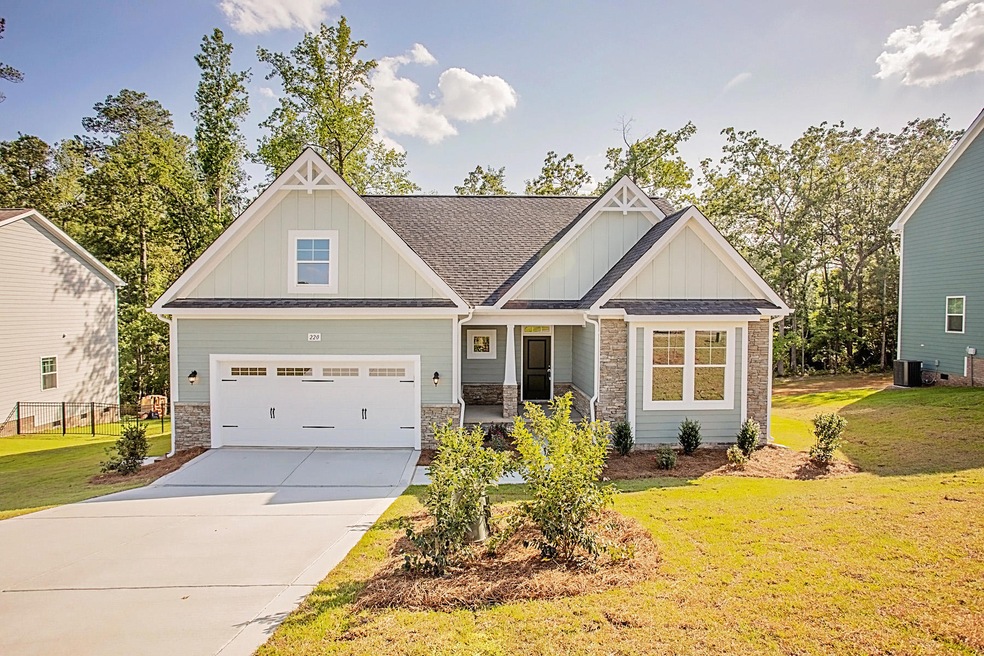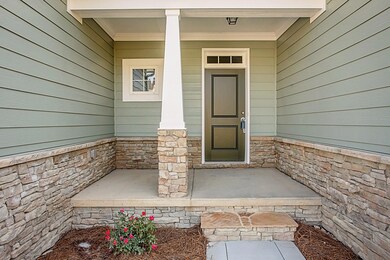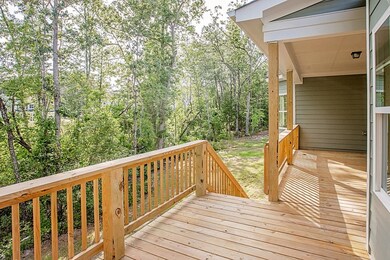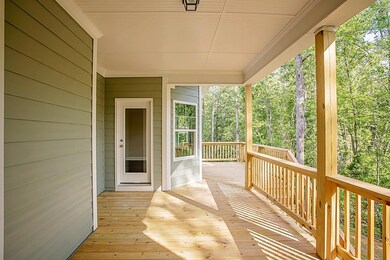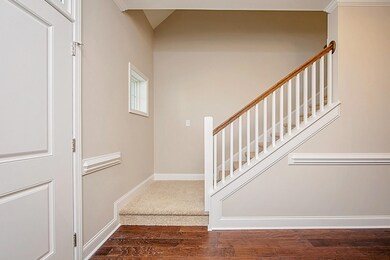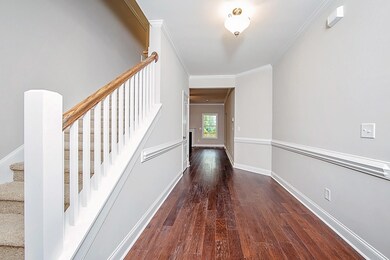
220 Parrish Ln Carthage, NC 28327
Highlights
- Clubhouse
- Deck
- 1 Fireplace
- Sandhills Farm Life Elementary School Rated 9+
- Wood Flooring
- Formal Dining Room
About This Home
As of June 2020The Wrightsville is an open concept ranch plan w/ sodded front yard. This ranch style home boasts a range of 4 bedroom 3 bathrooms, and attached 2 car garage. The kitchen is equipped with a large walk in pantry and an eat-at-island with room for four. The rest of the main floor living consists of the master suite, the spacious 2ndbedroom with vaulted ceiling, study, full bath, and laundry room. Thoughtfully positioned with privacy in mind, the gorgeous master suite features a stunning trey ceiling.The large master bath boasts an inviting garden tub and separate walk-in shower, dual vanities, and walk in closet.
Last Agent to Sell the Property
Coldwell Banker Advantage-Southern Pines License #176174 Listed on: 06/08/2020

Last Buyer's Agent
Kat Tapia
ERA Strother RE #5 License #273764
Home Details
Home Type
- Single Family
Est. Annual Taxes
- $1,511
Year Built
- Built in 2018
Lot Details
- 0.28 Acre Lot
- Lot Dimensions are 85.52x148.38x90.57x140.20
- Irrigation
HOA Fees
- $85 Monthly HOA Fees
Home Design
- Composition Roof
- Stone Siding
- Stick Built Home
Interior Spaces
- 2,632 Sq Ft Home
- 2-Story Property
- Ceiling Fan
- 1 Fireplace
- Formal Dining Room
- Crawl Space
- Fire and Smoke Detector
- Washer and Dryer Hookup
Kitchen
- Double Oven
- Built-In Microwave
- Dishwasher
- Disposal
Flooring
- Wood
- Carpet
- Tile
Bedrooms and Bathrooms
- 4 Bedrooms
- 3 Full Bathrooms
Parking
- 2 Car Attached Garage
- Driveway
Outdoor Features
- Deck
- Porch
Utilities
- Forced Air Heating and Cooling System
- Heat Pump System
- Electric Water Heater
Listing and Financial Details
- Tax Lot 17
Community Details
Overview
- The Carolina Subdivision
Amenities
- Clubhouse
Ownership History
Purchase Details
Home Financials for this Owner
Home Financials are based on the most recent Mortgage that was taken out on this home.Similar Homes in Carthage, NC
Home Values in the Area
Average Home Value in this Area
Purchase History
| Date | Type | Sale Price | Title Company |
|---|---|---|---|
| Warranty Deed | $335,000 | None Available |
Mortgage History
| Date | Status | Loan Amount | Loan Type |
|---|---|---|---|
| Open | $340,337 | VA | |
| Closed | $342,619 | VA |
Property History
| Date | Event | Price | Change | Sq Ft Price |
|---|---|---|---|---|
| 05/01/2024 05/01/24 | Rented | $2,400 | -11.1% | -- |
| 02/20/2024 02/20/24 | Under Contract | -- | -- | -- |
| 02/06/2024 02/06/24 | For Rent | $2,700 | 0.0% | -- |
| 06/08/2020 06/08/20 | Sold | $334,916 | -- | $127 / Sq Ft |
Tax History Compared to Growth
Tax History
| Year | Tax Paid | Tax Assessment Tax Assessment Total Assessment is a certain percentage of the fair market value that is determined by local assessors to be the total taxable value of land and additions on the property. | Land | Improvement |
|---|---|---|---|---|
| 2024 | $2,824 | $442,940 | $65,000 | $377,940 |
| 2023 | $2,912 | $442,940 | $65,000 | $377,940 |
| 2022 | $2,830 | $305,960 | $50,000 | $255,960 |
| 2021 | $2,907 | $305,960 | $50,000 | $255,960 |
| 2020 | $2,932 | $305,960 | $50,000 | $255,960 |
| 2019 | $652 | $305,960 | $50,000 | $255,960 |
| 2018 | $407 | $0 | $0 | $0 |
Agents Affiliated with this Home
-
Donell Keith

Seller's Agent in 2024
Donell Keith
DK Rental Property Management LLC
(910) 684-3516
120 Total Sales
-
Cathy Larose

Seller's Agent in 2020
Cathy Larose
Coldwell Banker Advantage-Southern Pines
(910) 690-0362
706 Total Sales
-
K
Buyer's Agent in 2020
Kat Tapia
ERA Strother RE #5
Map
Source: Hive MLS
MLS Number: 198035
APN: 201730010000
- 225 Parrish Ln
- 305 Ashurst Rd
- 830 Avenue of the Carolinas
- 820 Avenue of the Carolinas
- 810 Avenue of the Carolinas
- 315 Ashurst Rd
- 830 Ave of the Carolinas
- 491 Avenue of the Carolinas
- 325 Ashurst Rd
- 820 Ave of the Carolinas
- 491 Ave of the Carolinas
- 491 Ave of the Carolinas
- 491 Ave of the Carolinas
- 491 Ave of the Carolinas
- 491 Ave of the Carolinas
- 491 Ave of the Carolinas
