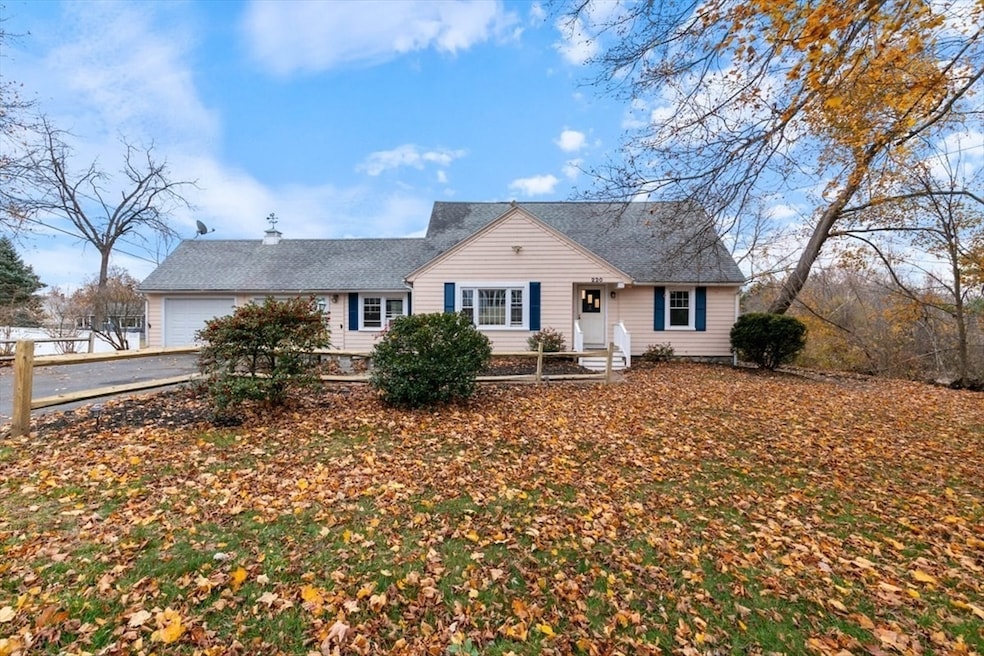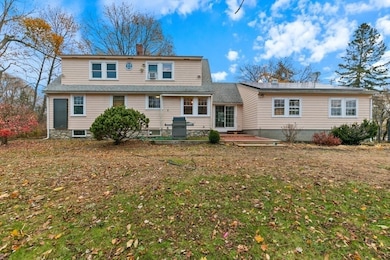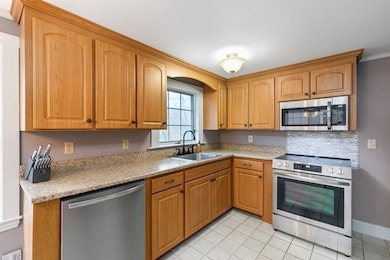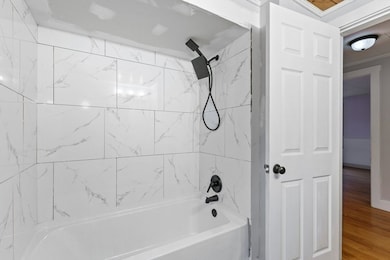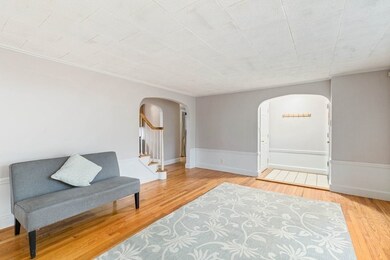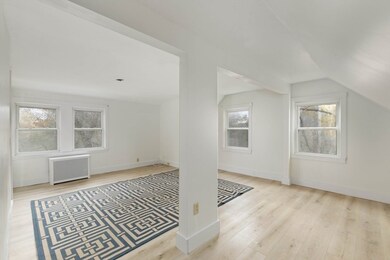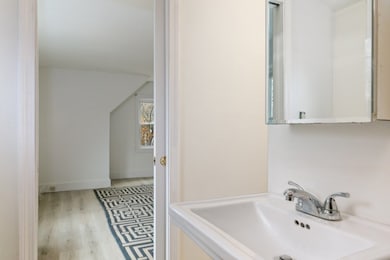220 Pelham St Methuen, MA 01844
The West End NeighborhoodEstimated payment $3,475/month
Highlights
- Golf Course Community
- Cape Cod Architecture
- Wood Flooring
- Medical Services
- Property is near public transit
- Corner Lot
About This Home
This inviting 4-bedroom Cape with freshly painted exterior, beautifully landscaped and a 2-car garage. The kitchen features updated cabinetry and like-new stainless-steel appliances, while the full bath, half bath, and spacious second-floor primary bedroom have all been completely renovated. Hardwood floors flow through most of the home,cedar closets in 3 bedrooms. A newer furnace ensures it’s move-in ready with minimal upkeep for years ahead. Solar panels, with a small monthly fee, nearly wipe out the electric bill. On the market for the first time in over 50 years, with a quick close possible. Photos were taken before the remodel was fully complete—come see it in person!
Open House Schedule
-
Sunday, November 16, 20252:00 to 4:00 pm11/16/2025 2:00:00 PM +00:0011/16/2025 4:00:00 PM +00:00Add to Calendar
Home Details
Home Type
- Single Family
Est. Annual Taxes
- $4,776
Year Built
- Built in 1949 | Remodeled
Lot Details
- 0.29 Acre Lot
- Corner Lot
- Property is zoned RD
Parking
- 2 Car Attached Garage
- Driveway
- Open Parking
- Off-Street Parking
Home Design
- Cape Cod Architecture
- Post and Beam
- Stone Foundation
- Shingle Roof
Interior Spaces
- 1,829 Sq Ft Home
- Light Fixtures
- Pocket Doors
- Entryway
- Basement Fills Entire Space Under The House
Kitchen
- Oven
- Range
- Microwave
- Dishwasher
- Solid Surface Countertops
Flooring
- Wood
- Laminate
- Ceramic Tile
Bedrooms and Bathrooms
- 4 Bedrooms
- Primary bedroom located on second floor
- Walk-In Closet
- Pedestal Sink
- Bathtub Includes Tile Surround
Laundry
- Laundry on main level
- Dryer
- Washer
Outdoor Features
- Patio
Location
- Property is near public transit
- Property is near schools
Schools
- Methuen High School
Utilities
- Window Unit Cooling System
- Heating System Uses Oil
- Hot Water Heating System
- Heating System Uses Steam
- High Speed Internet
Listing and Financial Details
- Assessor Parcel Number M:00412 B:00132 L:00122,2038268
Community Details
Overview
- No Home Owners Association
Amenities
- Medical Services
- Shops
Recreation
- Golf Course Community
- Park
- Jogging Path
Map
Home Values in the Area
Average Home Value in this Area
Tax History
| Year | Tax Paid | Tax Assessment Tax Assessment Total Assessment is a certain percentage of the fair market value that is determined by local assessors to be the total taxable value of land and additions on the property. | Land | Improvement |
|---|---|---|---|---|
| 2025 | $4,776 | $451,400 | $191,400 | $260,000 |
| 2024 | $4,556 | $419,500 | $159,500 | $260,000 |
| 2023 | $4,461 | $381,300 | $159,500 | $221,800 |
| 2022 | $4,181 | $320,400 | $130,500 | $189,900 |
| 2021 | $3,964 | $300,500 | $123,300 | $177,200 |
| 2020 | $3,969 | $295,300 | $123,300 | $172,000 |
| 2019 | $3,848 | $271,200 | $116,000 | $155,200 |
| 2018 | $3,660 | $256,500 | $108,700 | $147,800 |
| 2017 | $3,534 | $241,200 | $108,700 | $132,500 |
| 2016 | $3,169 | $214,000 | $94,300 | $119,700 |
| 2015 | $3,031 | $207,600 | $94,300 | $113,300 |
Property History
| Date | Event | Price | List to Sale | Price per Sq Ft |
|---|---|---|---|---|
| 11/13/2025 11/13/25 | For Sale | $585,000 | -- | $320 / Sq Ft |
Purchase History
| Date | Type | Sale Price | Title Company |
|---|---|---|---|
| Quit Claim Deed | -- | None Available | |
| Quit Claim Deed | -- | None Available | |
| Quit Claim Deed | -- | None Available | |
| Quit Claim Deed | -- | None Available | |
| Quit Claim Deed | -- | None Available | |
| Quit Claim Deed | -- | None Available | |
| Quit Claim Deed | -- | None Available | |
| Quit Claim Deed | -- | -- | |
| Quit Claim Deed | -- | -- | |
| Quit Claim Deed | -- | -- | |
| Quit Claim Deed | -- | -- | |
| Quit Claim Deed | -- | -- | |
| Deed | -- | -- | |
| Quit Claim Deed | -- | -- | |
| Deed | -- | -- |
Mortgage History
| Date | Status | Loan Amount | Loan Type |
|---|---|---|---|
| Open | $367,500 | Stand Alone Refi Refinance Of Original Loan | |
| Closed | $367,500 | Stand Alone Refi Refinance Of Original Loan | |
| Previous Owner | $268,000 | New Conventional | |
| Previous Owner | $75,000 | No Value Available |
Source: MLS Property Information Network (MLS PIN)
MLS Number: 73454858
APN: METH-000412-000132-000122
- 221 Pelham St
- 219 Pelham St
- 2 Campus Rd
- 42 Brentwood Rd
- 83 Sevoian Dr
- 14 Tedesco Rd
- 1 Bridle Path Ln
- 20 Canobieola Rd
- 131 Bridle Path Ln
- 146 Hampshire Rd
- 23 Hampshire Rd Unit 404
- 89 Edgewood Ave
- 90 Butternut Ln
- 19 Hampshire Rd Unit 304
- 86 Butternut Ln
- 13 Riverview Ave
- 96 Harris St
- 197 Oakland Ave
- 37 Maplewood Ave
- 190-192 Oakland Ave
- 10 Elsmere Ave Unit Second floor
- 61-63 Pelham St Unit 61
- 6 Closson Ct Unit 2
- 1-3 Morningside Ct
- 51 Osgood St
- 293 Broadway Unit 2R
- 293 Broadway Unit 2R
- 14 Eagle Dr Unit 14
- 40-44 Forest St Unit 1
- 1-11 Crest Dr
- 26 High St Unit 1R
- 275 Broadway Unit 204
- 30 High St Unit 2
- 38 Bumpy Ln
- 2 Charles St Unit 301
- 2 Charles St
- 2 Charles St Unit 302
- 20 Ashland Ave Unit 2
- 22 Ashland Ave
- 15 Tremont St
