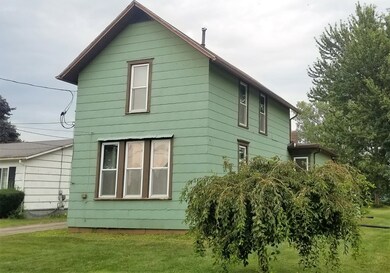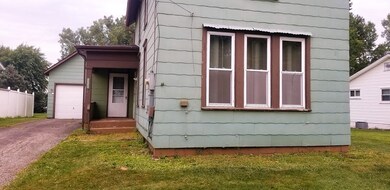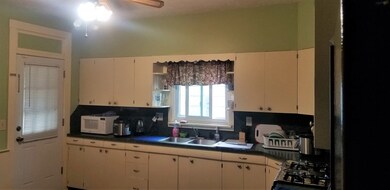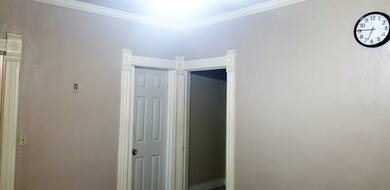
220 Pershing Ave Galion, OH 44833
Highlights
- Main Floor Primary Bedroom
- Eat-In Kitchen
- Forced Air Heating and Cooling System
- Covered patio or porch
- Landscaped with Trees
- Dining Room
About This Home
As of October 2019LOOKING for a yard ? This is the home that offers a nice yard and exterior appeal. Take a walk up onto the side porch and enter into the large living room and kitchen. Features a first floor bedroom with full bath and main level laundry room. Upstairs offers 2 other nice bedrooms with another full bath. Updated furnace, central air, electrical, sump pump. Take the time to check out this move in ready home.
Home Details
Home Type
- Single Family
Est. Annual Taxes
- $826
Year Built
- Built in 1901
Lot Details
- 0.44 Acre Lot
- Landscaped with Trees
Parking
- 1.5 Car Garage
- Open Parking
Interior Spaces
- 1,490 Sq Ft Home
- 2-Story Property
- Family Room
- Dining Room
Kitchen
- Eat-In Kitchen
- Range
- Dishwasher
Bedrooms and Bathrooms
- 3 Bedrooms | 1 Primary Bedroom on Main
- 2 Full Bathrooms
Laundry
- Laundry on main level
- Dryer
- Washer
Basement
- Basement Fills Entire Space Under The House
- Sump Pump
Additional Features
- Covered patio or porch
- City Lot
- Forced Air Heating and Cooling System
Listing and Financial Details
- Assessor Parcel Number 190026077.000190026076.000
Ownership History
Purchase Details
Home Financials for this Owner
Home Financials are based on the most recent Mortgage that was taken out on this home.Purchase Details
Home Financials for this Owner
Home Financials are based on the most recent Mortgage that was taken out on this home.Purchase Details
Home Financials for this Owner
Home Financials are based on the most recent Mortgage that was taken out on this home.Purchase Details
Similar Home in Galion, OH
Home Values in the Area
Average Home Value in this Area
Purchase History
| Date | Type | Sale Price | Title Company |
|---|---|---|---|
| Warranty Deed | $57,000 | Acs Title Bucyrus | |
| Warranty Deed | $43,000 | Acs Title | |
| Fiduciary Deed | $280,000 | -- | |
| Certificate Of Transfer | -- | -- |
Mortgage History
| Date | Status | Loan Amount | Loan Type |
|---|---|---|---|
| Open | $29,000 | New Conventional | |
| Previous Owner | $38,700 | Adjustable Rate Mortgage/ARM | |
| Previous Owner | $35,200 | New Conventional |
Property History
| Date | Event | Price | Change | Sq Ft Price |
|---|---|---|---|---|
| 10/29/2019 10/29/19 | Sold | $57,000 | -4.8% | $38 / Sq Ft |
| 09/29/2019 09/29/19 | Pending | -- | -- | -- |
| 09/03/2019 09/03/19 | For Sale | $59,900 | +39.3% | $40 / Sq Ft |
| 10/15/2014 10/15/14 | Sold | $43,000 | -10.2% | $30 / Sq Ft |
| 09/15/2014 09/15/14 | Pending | -- | -- | -- |
| 08/01/2014 08/01/14 | For Sale | $47,900 | -- | $33 / Sq Ft |
Tax History Compared to Growth
Tax History
| Year | Tax Paid | Tax Assessment Tax Assessment Total Assessment is a certain percentage of the fair market value that is determined by local assessors to be the total taxable value of land and additions on the property. | Land | Improvement |
|---|---|---|---|---|
| 2024 | $1,061 | $30,020 | $2,770 | $27,250 |
| 2023 | $1,061 | $16,140 | $2,170 | $13,970 |
| 2022 | $729 | $16,140 | $2,170 | $13,970 |
| 2021 | $747 | $16,140 | $2,170 | $13,970 |
| 2020 | $708 | $14,910 | $2,170 | $12,740 |
| 2019 | $729 | $14,910 | $2,170 | $12,740 |
| 2018 | $728 | $14,910 | $2,170 | $12,740 |
| 2017 | $693 | $13,630 | $2,170 | $11,460 |
| 2016 | $670 | $13,630 | $2,170 | $11,460 |
| 2015 | $668 | $13,630 | $2,170 | $11,460 |
| 2014 | -- | $13,630 | $2,170 | $11,460 |
| 2013 | -- | $13,630 | $2,170 | $11,460 |
Agents Affiliated with this Home
-
Marilyn Miley

Seller's Agent in 2014
Marilyn Miley
Craig A. Miley Realty & Auction
(419) 571-6833
182 Total Sales
Map
Source: Mansfield Association of REALTORS®
MLS Number: 9045066
APN: 19-0026076.000
- 229 E Parson St
- 517 S Pierce St
- 638 S Boston St
- 771 S East St
- 239 South St
- 947 S Market St
- 603 Harding Way E
- 316 Cherry St
- 438 Mackey St
- 625 Grove Ave
- 119 N Riblet St
- 132 Orange St
- 244 E Payne Ave
- 1205 Dawsett Ave
- 349 3rd Ave
- 438 W Church St
- 305 N Boston St
- 405 Hensley Ave
- 316 Hensley St
- 0 Brandt & Keller Unit 9042668






