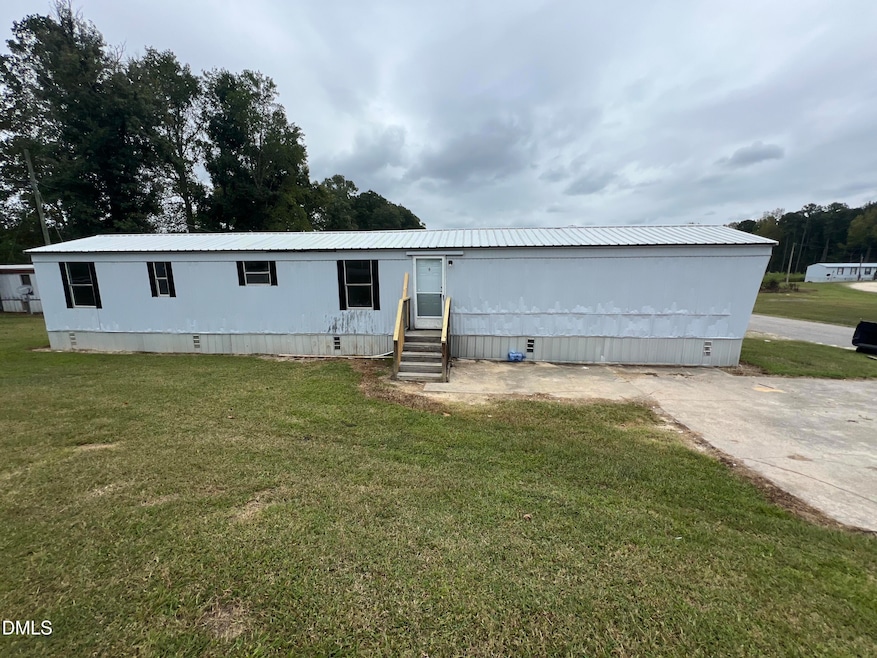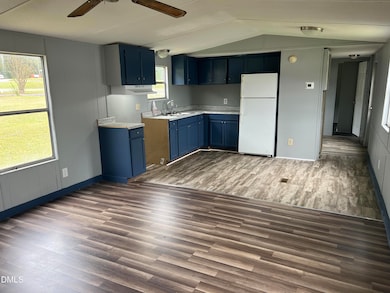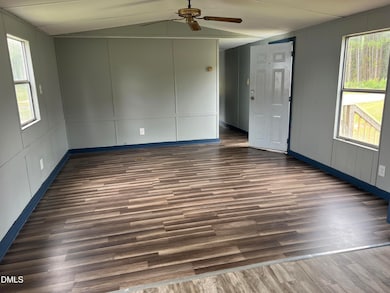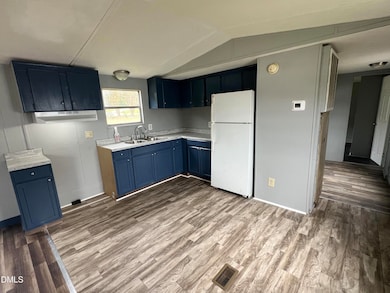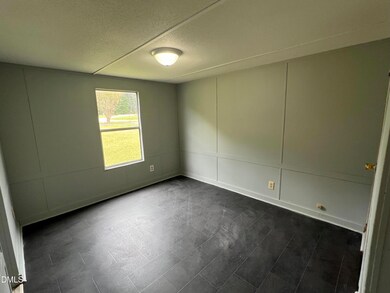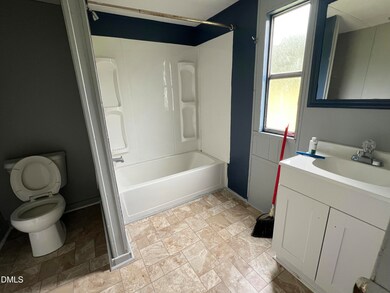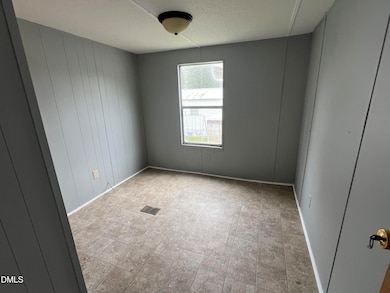220 Pine Forest Loop Louisburg, NC 27549
3
Beds
2
Baths
--
Sq Ft
1,742
Sq Ft Lot
Highlights
- Deck
- Forced Air Heating System
- Vinyl Flooring
- 1-Story Property
- Private Driveway
About This Home
This charming 3-bedroom, 2-bath mobile home offers a laid-back, comfortable living space perfect for relaxing and entertaining. Freshly painted and featuring new flooring throughout, it has been move-in ready, so you can settle in with ease. The open floor plan creates a welcoming atmosphere, making it ideal for family gatherings or quiet evenings at home.
Property Details
Home Type
- Mobile/Manufactured
Year Built
- Built in 1999
Interior Spaces
- 1-Story Property
- Electric Oven
- Washer Hookup
Flooring
- Laminate
- Vinyl
Bedrooms and Bathrooms
- 3 Bedrooms
- 2 Full Bathrooms
Parking
- 2 Parking Spaces
- Private Driveway
- 2 Open Parking Spaces
Schools
- Louisburg Elementary School
- Terrell Lane Middle School
- Louisburg High School
Utilities
- Forced Air Heating System
- Heat Pump System
- Well
- Septic Tank
Additional Features
- Deck
- 1,742 Sq Ft Lot
Listing and Financial Details
- Security Deposit $2,200
- Property Available on 9/18/25
- Tenant pays for electricity
- The owner pays for exterior maintenance, trash collection
- 12 Month Lease Term
- $50 Application Fee
Community Details
Overview
- Pine Forest Subdivision
Pet Policy
- No Pets Allowed
Map
Property History
| Date | Event | Price | List to Sale | Price per Sq Ft |
|---|---|---|---|---|
| 02/05/2026 02/05/26 | Under Contract | -- | -- | -- |
| 12/15/2025 12/15/25 | Price Changed | $1,075 | -2.3% | -- |
| 11/11/2025 11/11/25 | For Rent | $1,100 | 0.0% | -- |
| 10/15/2025 10/15/25 | Under Contract | -- | -- | -- |
| 09/18/2025 09/18/25 | For Rent | $1,100 | -- | -- |
Source: Doorify MLS
Source: Doorify MLS
MLS Number: 10122671
Nearby Homes
- 960 Duke Valentine Wynne Rd
- 0 Zinnia Ct Unit 10129898
- 592 Perdues Rd
- 0 Sutton Rd
- 70 Acres Sutton Rd
- 307 Wilson-Fuller Rd
- 642 Breedlove Rd
- 641 Rocky Ford Rd
- 2329 N Carolina 561
- 109 Drew St
- 615 Woodland Trail
- 201 Drew St
- 104 Hal Moore Ln
- 45 Leisure Ln Unit 4
- 55 Leisure Ln Unit 5
- 70 Leisure Ln
- 7.69 Acres N Carolina 561
- 23.20 Acre N Carolina 561
- 10.26 Acre N Carolina 561
- 206 Edgewood Dr
Your Personal Tour Guide
Ask me questions while you tour the home.
