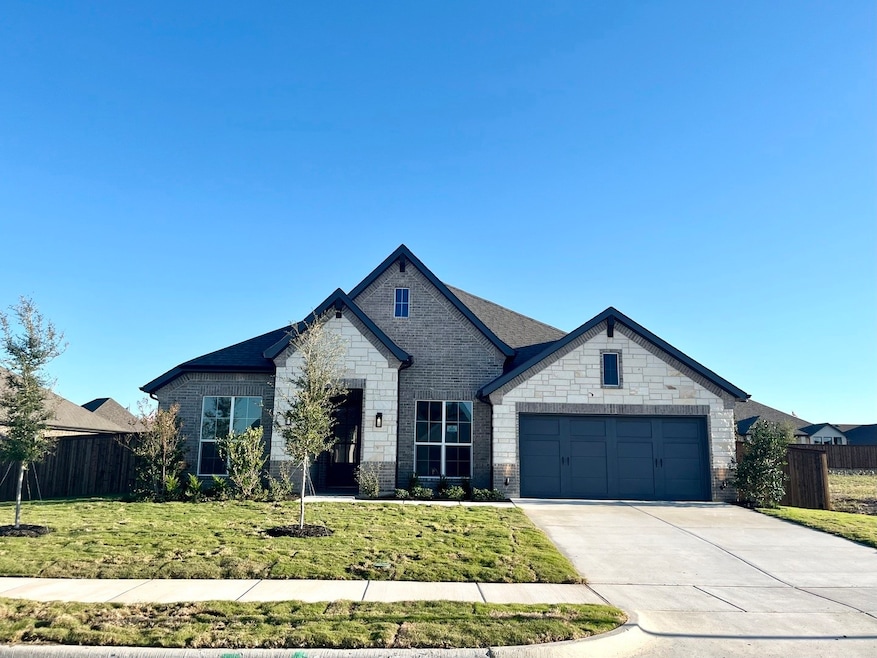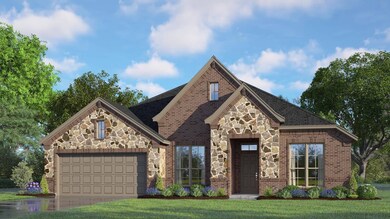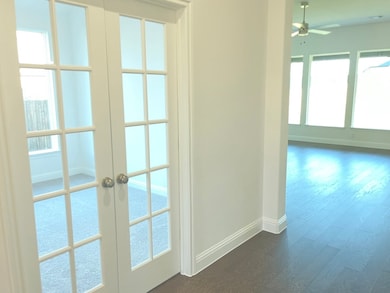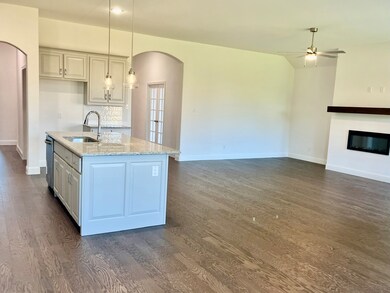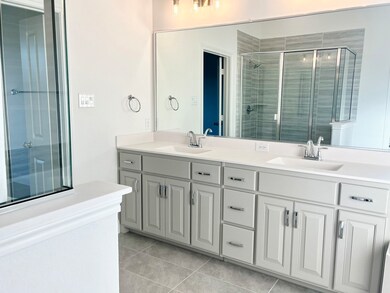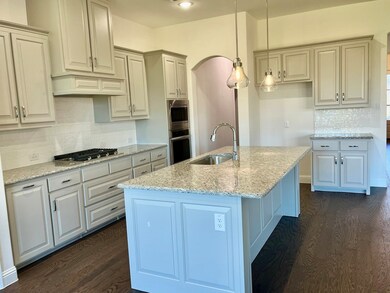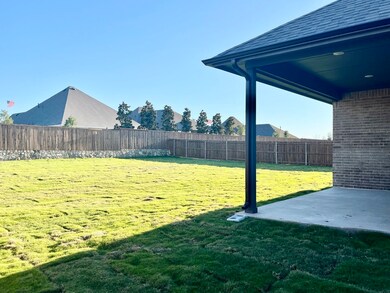220 Pine Leaf Trail Waxahachie, TX 75165
Estimated payment $3,180/month
Highlights
- New Construction
- Traditional Architecture
- Granite Countertops
- Open Floorplan
- Wood Flooring
- Private Yard
About This Home
MLS# 21108471 - Built by Landsea Homes - Ready Now! ~ This thoughtfully designed single-story home combines open living spaces with private retreats, perfect for modern family living. Offering 4 bedrooms, 3 full baths, a study, and a 2-car garage, this layout balances function and comfort. At the heart of the home, the spacious family room flows seamlessly into the kitchen and dining nook, creating an ideal setting for entertaining. The kitchen features a large center island, walk-in pantry, and direct access to the extended foyer and utility room for everyday convenience. The private owner’s suite is tucked at the back of the home, complete with a luxurious bath featuring dual vanities, soaking tub, separate shower, and an oversized walk-in closet. Three secondary bedrooms are generously sized—two sharing a hall bath with dual sinks, and one with private access to a full bath—making this plan flexible for guests or multi-generational living. The open-concept flow, private bedroom wings, and thoughtful storage solutions make this floor plan perfect for both everyday living and special occasions.
Home Details
Home Type
- Single Family
Year Built
- Built in 2025 | New Construction
Lot Details
- 0.3 Acre Lot
- Lot Dimensions are 80 x 157
- Gated Home
- Wood Fence
- Aluminum or Metal Fence
- Private Yard
HOA Fees
- $108 Monthly HOA Fees
Parking
- 2 Car Attached Garage
- Front Facing Garage
- Side by Side Parking
- Single Garage Door
- Garage Door Opener
Home Design
- Traditional Architecture
- Brick Exterior Construction
- Slab Foundation
- Composition Roof
Interior Spaces
- 2,465 Sq Ft Home
- 1-Story Property
- Open Floorplan
- Wired For Data
- Decorative Lighting
- Electric Fireplace
- ENERGY STAR Qualified Windows
- Family Room with Fireplace
Kitchen
- Walk-In Pantry
- Gas Cooktop
- Microwave
- Dishwasher
- Kitchen Island
- Granite Countertops
- Disposal
Flooring
- Wood
- Carpet
- Ceramic Tile
Bedrooms and Bathrooms
- 4 Bedrooms
- Walk-In Closet
- 3 Full Bathrooms
- Double Vanity
- Low Flow Plumbing Fixtures
- Soaking Tub
Laundry
- Laundry in Utility Room
- Washer and Electric Dryer Hookup
Home Security
- Security System Owned
- Carbon Monoxide Detectors
- Fire and Smoke Detector
Eco-Friendly Details
- Energy-Efficient Appliances
- Energy-Efficient Construction
- Energy-Efficient HVAC
- Energy-Efficient Lighting
- Energy-Efficient Insulation
- Energy-Efficient Doors
- Rain or Freeze Sensor
Outdoor Features
- Covered Patio or Porch
- Rain Gutters
Schools
- Ray Elementary School
- Waxahachie High School
Utilities
- Forced Air Zoned Heating and Cooling System
- Heat Pump System
- Vented Exhaust Fan
- Tankless Water Heater
- High Speed Internet
- Cable TV Available
Listing and Financial Details
- Legal Lot and Block 11 / S
- Assessor Parcel Number 220 Pine Leaf
Community Details
Overview
- Association fees include all facilities, ground maintenance
- Vision Community Management Association
- Myrtle Creek Subdivision
Recreation
- Community Playground
- Community Pool
- Park
- Trails
Map
Home Values in the Area
Average Home Value in this Area
Property History
| Date | Event | Price | List to Sale | Price per Sq Ft |
|---|---|---|---|---|
| 11/10/2025 11/10/25 | For Sale | $489,999 | -- | $199 / Sq Ft |
Source: North Texas Real Estate Information Systems (NTREIS)
MLS Number: 21108471
- 229 Pine Leaf Trail
- 225 Pine Leaf Trail
- 221 Pine Leaf Trail
- 745 Shinnery Oak Way
- 741 Shinnery Oak Way
- 752 Shinnery Oak Way
- 756 Shinnery Oak Way
- 765 Shinnery Oak Way
- 748 Shinnery Oak Way
- 749 Shinnery Oak Way
- Jackson Plan at Myrtle Creek
- Mason Plan at Myrtle Creek
- Eastland Plan at Myrtle Creek
- Belton Plan at Myrtle Creek
- Cameron Plan at Myrtle Creek
- Travis Plan at Myrtle Creek
- Hawkins Plan at Myrtle Creek
- Grayson Plan at Myrtle Creek
- Whitney Plan at Myrtle Creek
- Presidio Plan at Myrtle Creek
- 112 Pony Ct
- 618 Oliver Ln
- 622 Brenna Rd
- 204 Clydesdale St
- 539 Clearlake Dr
- 526 Clearlake Dr
- 108 Arabian Rd
- 636 Excelsior Dr
- 118 Stallion St
- 240 Parks School House Rd
- 125 Traveller St
- 721 Perry Ave Unit ID1324866P
- 104 Morning Star Ln
- 107 Morning Star Ln
- 211 Meagan St
- 206 Perry Ave
- 112 Ryburn St
- 203 Bear Trail
- 168 Verbena Dr
- 309 Gravel St
