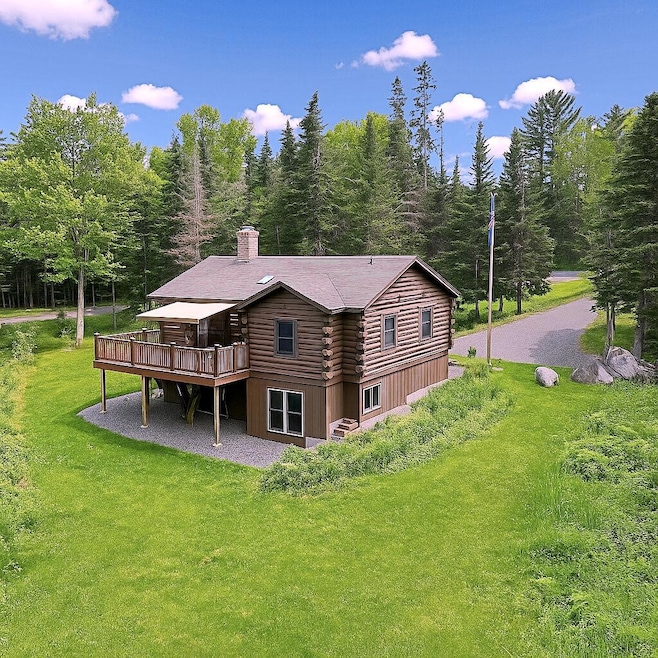
$549,000
- 3 Beds
- 2 Baths
- 1,854 Sq Ft
- 13 Quimby Farms Rd
- Rangeley, ME
QUIMBY FARMS SUBDIVISION - Great location halfway between the Oquossoc and Rangeley Village. This is a BRAND NEW and never been lived in build with a great layout and quality throughout! 2 beds on the main level with large sleeping loft and a full bath PLUS large finished game room in the basement and another full bath. Radiant heat in the basement level and baseboard on the main level with
James Eastlack Morton & Furbish Agency







