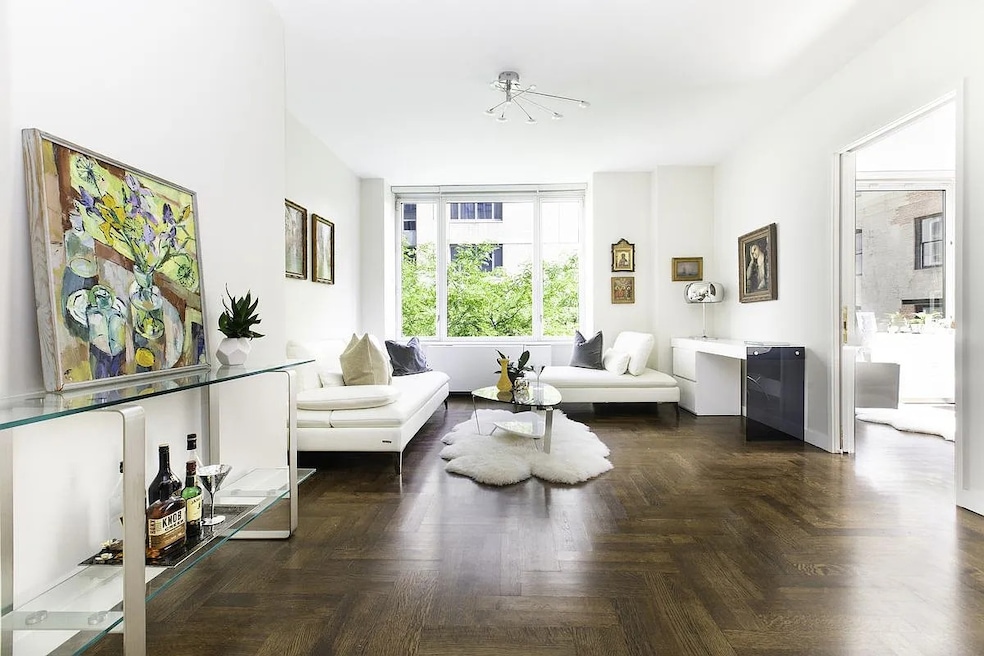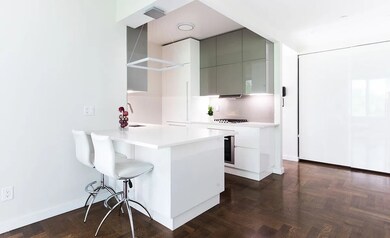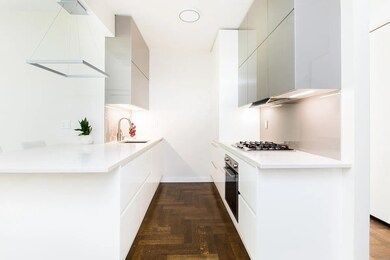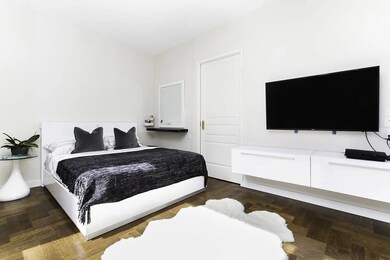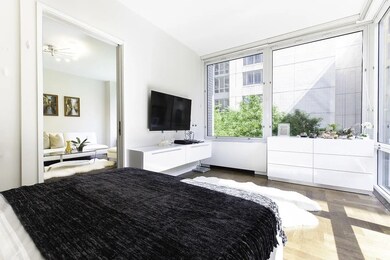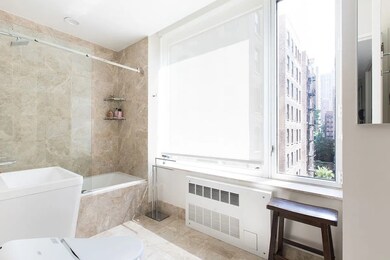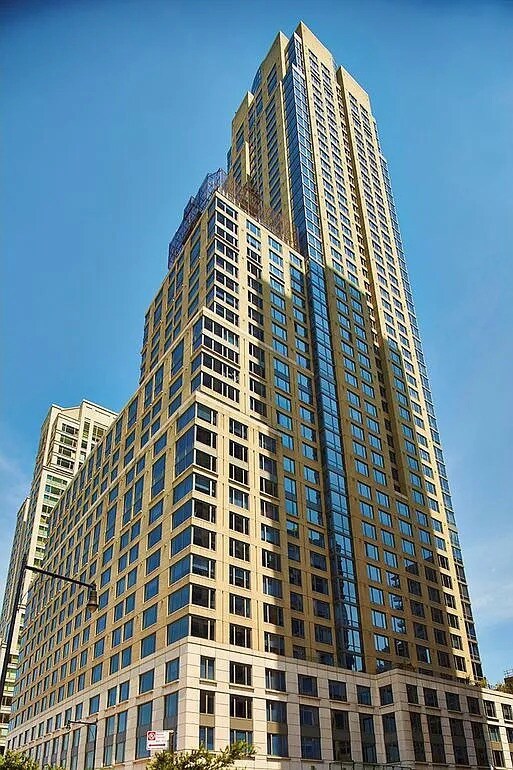220 Riverside Blvd, Unit 4-D Floor 4 New York, NY 10069
Lincoln Square NeighborhoodHighlights
- City View
- Community Garden
- Central Air
- PS 199 Jessie Isador Straus Rated A
- Elevator
- 4-minute walk to Riverside Park South
About This Home
Step into a world of refined sophistication with this beautifully reimagined loft-style Residence, located in one of Riverside Boulevard’s most distinguished condominiums. A welcoming foyer leads into a spacious living room, designed to capture tranquil treetop views of Japanese Maples. The atmosphere is serene yet elegant, perfect for both entertaining and quiet relaxation. The chef’s kitchen is a true showpiece, featuring Sub-Zero and Bosch appliances, a vented range hood, and an open-concept layout that seamlessly connects culinary creativity with social gatherings. The corner primary suite is bathed in natural eastern light and offers dual exposures overlooking a landscaped courtyard with fountains and lush greenery. Custom California Closets provide abundant storage, while the marble-clad bathroom offers spa-like indulgence with a soaking tub, radiant light, and intimate privacy. Electronic blinds throughout the home. The building itself embodies elegance, with a grand lobby featuring refined sitting areas, a dedicated doorman and concierge, and exclusive amenities including a state-of-the-art fitness center and a heated swimming pool overlooking the serene courtyard. This is more than a home — it is a lifestyle defined by luxury, convenience, and timeless sophistication.
Condo Details
Home Type
- Condominium
Year Built
- Built in 2001
Parking
- Garage
Home Design
- Entry on the 4th floor
Interior Spaces
- 791 Sq Ft Home
Bedrooms and Bathrooms
- 1 Bedroom
- 1 Full Bathroom
Laundry
- Laundry in unit
- Dryer
- Washer
Utilities
- Central Air
Listing and Financial Details
- Property Available on 11/26/25
- Legal Lot and Block 7502 / 1171
Community Details
Overview
- High-Rise Condominium
- Lincoln Square Subdivision
- 48-Story Property
Amenities
- Community Garden
- Laundry Facilities
- Elevator
Map
About This Building
Source: Real Estate Board of New York (REBNY)
MLS Number: RLS20061513
- 220 Riverside Blvd Unit 39d
- 220 Riverside Blvd Unit 10F
- 220 Riverside Blvd Unit 15-M
- 220 Riverside Blvd Unit 19JG
- 220 Riverside Blvd Unit 4H
- 220 Riverside Blvd Unit 30A
- 220 Riverside Blvd Unit 6-T
- 350 W 71st St Unit 1A
- 350 W 71st St Unit PHA
- 240 Riverside Blvd Unit 1
- 240 Riverside Blvd Unit 14
- 240 Riverside Blvd Unit 12D
- 240 Riverside Blvd Unit 21
- 240 Riverside Blvd Unit 17
- 240 Riverside Blvd Unit 15
- 200 Riverside Blvd Unit 15E
- 200 Riverside Blvd Unit 5L
- 200 Riverside Blvd Unit 5EF
- 200 Riverside Blvd Unit 28DE
- 200 Riverside Blvd Unit 23A
- 200 Riverside Blvd Unit 7A
- 180 Riverside Blvd Unit FL7-ID844
- 180 Riverside Blvd Unit FL17-ID820
- 180 Riverside Blvd Unit 6E
- 344 W 72nd St Unit 203
- 235 W End Ave Unit 406
- 235 W End Ave Unit 402
- 235 W End Ave Unit 12H
- 200 W End Ave Unit 9B
- 200 W End Ave Unit 5J
- 267 W 71st St Unit 1-R
- 160 Riverside Blvd Unit FL10-ID832
- 140 Riverside Blvd Unit FL4-ID1883
- 317 W 74th St Unit ID1021986P
- 317 W 74th St Unit ID1021983P
- 317 W 74th St Unit ID1022024P
- 244 W 72nd St Unit 4-M
- 244 W 72nd St Unit FL12-ID2066
- 244 W 72nd St Unit FL4-ID2065
- 230 W 72nd St Unit FL5-ID1301
