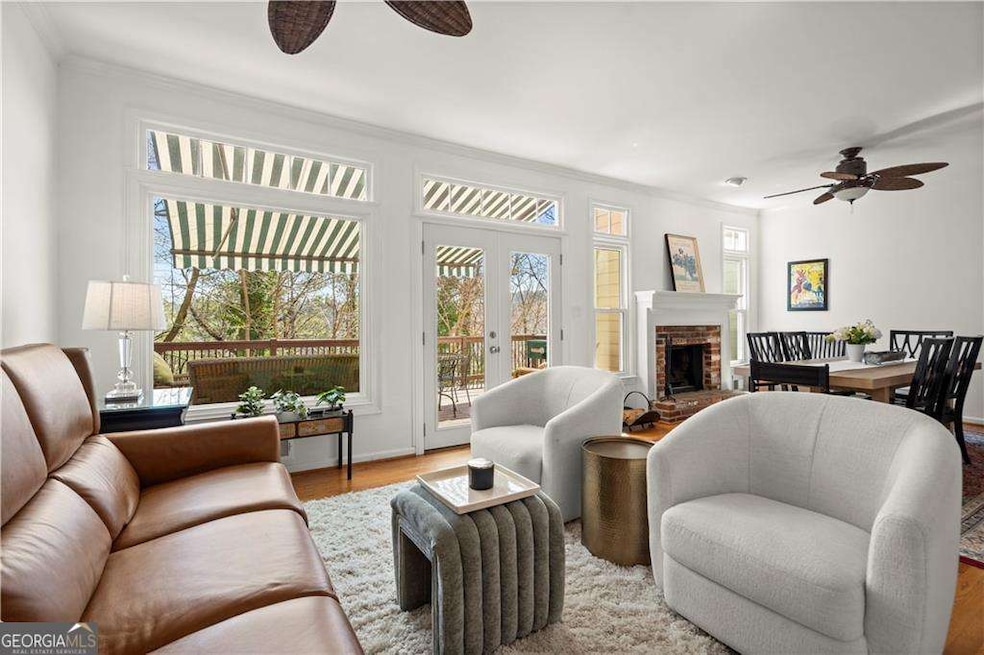Welcome to 220 Riverview Trail, a beautifully renovated townhome in the heart of Roswell-just a short walk to the Chattahoochee River, Roswell Riverwalk Park, the Roswell trail system, Azalea Park, and the lively Roswell Junction Food Hall, known for its live music and vibrant community events. All this river glory and under 15 minutes from the North Springs MARTA station. Purchased with forever in mind, this home underwent extensive high-quality updates in 2024. Freshly painted throughout in Benjamin Moore's Chantilly Lace, the interior features smooth ceilings, updated light fixtures and fans, and gorgeous oak hardwood floors on the main and upper levels-no carpet anywhere. The main level features 9 foot ceilings includes two charming brick fireplaces: a gas log fireplace in the kitchen and a gas starter wood-burning fireplace in the open living area-both inspected and serviced in 2024. The chef's kitchen boasts cherry wood cabinetry and a brand-new gas oven. French doors lead to an expanded 13x22 deck offering seasonal river views and frequent visits from cardinals, finches, robins, and other native birds. Additional upgrades include all new windows with screens (Window World, 2024), a new main-level HVAC unit, separate 2nd floor HVAC, a new water heater, and a new mini-split system (2024) on the terrace level for energy-efficient comfort. Plantation shutters throughout the home add timeless elegance, and every electrical switch, outlet, and fixture was replaced in 2024. Upstairs, two spacious ensuite bedrooms provide privacy and convenience. The primary suite features seasonal river views, a tray ceiling, walk-in closet, dual vanities, and a tub/shower combo with a new toilet (2025) and new glass shower door (2024). Across the hall, the second bedroom offers a large closet and a generous private bath with its own linen closet, new toilet and vanity (2024), and tub/shower combo with a new glass door (2024). A laundry closet is ideally located between the two suites. The fully finished terrace level offers flexible space that can function as a third bedroom, recreation room, or private office. It includes two windows, a closet, a finished office/bedroom (converted from storage), and a separate storage/furnace room. Stylish luxury vinyl plank flooring (2024) flows through the living areas, and the bathroom. And you guessed it, new vanity and toilet in the basement bathroom. The recreation room includes a smooth tray ceiling and opens directly to the lower-level patio. This outdoor space features a professionally installed Watershed underdeck ceiling system, creating a dry, peaceful oasis to enjoy nature, river activity, and seasonal views. The Riverwalk townhome community recently completed a full exterior renovation, featuring new roofs and modern HardiePlank siding in a fresh, coordinated color scheme. Each home also received updated trim, shutters, and front doors for a cohesive, elevated look. Landscaping is professionally maintained on a weekly basis, with services arranged by the HOA to ensure the grounds always look their best. Beyond the upgrades, Riverwalk offers a warm, connected lifestyle. The active HOA organizes quarterly dine-outs, a monthly book club, seasonal social and charitable events, and a hiking club-fostering a true sense of community among longtime neighbors and beautifully maintained surroundings. With thoughtful interior updates, versatile living spaces, and an inviting neighborhood atmosphere, this is more than just a home-it's one of Roswell's best-kept secrets. This is your chance to be part of it. To see the virtual tour click the link in the Interior section of Facts and Features below.

