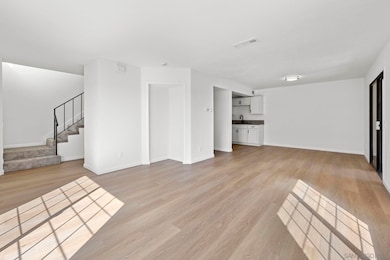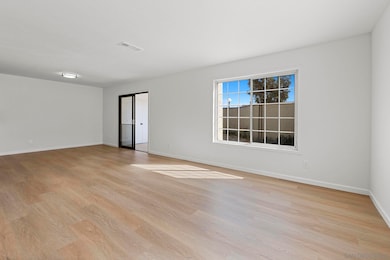
220 Riverview Way Oceanside, CA 92057
North Valley NeighborhoodHighlights
- Community Pool
- Enclosed patio or porch
- Laundry closet
- Tennis Courts
- Living Room
- Dining Area
About This Home
As of May 2025This beautifully updated two-story townhome is back on the market at no fault of sellers! It offers a fresh and inviting living space in a desirable Oceanside community. Inside, newly remodeled bathrooms feature stylish fixtures, modern vanities, and updated lighting. Fresh paint throughout enhances the bright and airy feel, complemented by new flooring and plush carpeting. Large windows and the open kitchen fill the home with natural light. Huge primary bedroom with new ensuite bath. Secondary bedrooms are generously sized, and ample storage is available throughout. A full-size washer and dryer with additional storage add convenience. Step outside to a private patio, perfect for outdoor dining and entertaining. The community offers fantastic amenities, including a pool, spa, and tennis courts. Located just seven miles from the coast, this home provides easy access to freeways, golf courses, shopping, and dining. Experience comfort, convenience, and activities all in one place.
Last Agent to Sell the Property
Premier Agency Real Estate Inc. License #01496430 Listed on: 04/18/2025
Last Buyer's Agent
Jeffrey Luzadas
Integrity First Realty & Loans License #01449075

Townhouse Details
Home Type
- Townhome
Est. Annual Taxes
- $1,760
Year Built
- Built in 1983
Lot Details
- 1,927 Sq Ft Lot
- Property is Fully Fenced
HOA Fees
- $430 Monthly HOA Fees
Home Design
- Composition Roof
- Stucco Exterior
Interior Spaces
- 1,464 Sq Ft Home
- 2-Story Property
- Living Room
- Dining Area
Kitchen
- Oven or Range
- Dishwasher
- Disposal
Bedrooms and Bathrooms
- 3 Bedrooms
Laundry
- Laundry closet
- Full Size Washer or Dryer
- Gas Dryer Hookup
Parking
- 2 Parking Spaces
- Carport
- Assigned Parking
Schools
- Oceanside Unified School District High School
Additional Features
- Enclosed patio or porch
- Separate Water Meter
Listing and Financial Details
- Assessor Parcel Number 157-572-07-00
Community Details
Overview
- Association fees include common area maintenance, trash pickup, water
- 2 Units
- Flair Oceanside Association, Phone Number (760) 407-7575
- Flair Oceanside Community
Recreation
- Tennis Courts
- Community Pool
- Community Spa
Ownership History
Purchase Details
Home Financials for this Owner
Home Financials are based on the most recent Mortgage that was taken out on this home.Purchase Details
Home Financials for this Owner
Home Financials are based on the most recent Mortgage that was taken out on this home.Purchase Details
Purchase Details
Similar Homes in Oceanside, CA
Home Values in the Area
Average Home Value in this Area
Purchase History
| Date | Type | Sale Price | Title Company |
|---|---|---|---|
| Grant Deed | $600,000 | Lawyers Title Company | |
| Grant Deed | $475,000 | Lawyers Title Company | |
| Deed | $85,800 | -- | |
| Deed | $87,000 | -- |
Mortgage History
| Date | Status | Loan Amount | Loan Type |
|---|---|---|---|
| Open | $612,900 | New Conventional | |
| Previous Owner | $403,750 | Construction | |
| Previous Owner | $65,000 | Credit Line Revolving | |
| Previous Owner | $148,600 | Unknown | |
| Previous Owner | $35,000 | Credit Line Revolving | |
| Previous Owner | $106,500 | Unknown | |
| Previous Owner | $25,050 | Unknown | |
| Previous Owner | $73,200 | Unknown | |
| Previous Owner | $10,000 | Stand Alone Second |
Property History
| Date | Event | Price | Change | Sq Ft Price |
|---|---|---|---|---|
| 05/25/2025 05/25/25 | Price Changed | $950 | -5.0% | -- |
| 05/22/2025 05/22/25 | Price Changed | $1,000 | -4.8% | -- |
| 05/21/2025 05/21/25 | Price Changed | $1,050 | 0.0% | -- |
| 05/15/2025 05/15/25 | Sold | $600,000 | 0.0% | $410 / Sq Ft |
| 05/02/2025 05/02/25 | Price Changed | $1,200 | -47.8% | -- |
| 05/01/2025 05/01/25 | For Rent | $2,300 | 0.0% | -- |
| 04/24/2025 04/24/25 | Price Changed | $575,000 | -4.2% | $393 / Sq Ft |
| 04/18/2025 04/18/25 | For Sale | $600,000 | -- | $410 / Sq Ft |
Tax History Compared to Growth
Tax History
| Year | Tax Paid | Tax Assessment Tax Assessment Total Assessment is a certain percentage of the fair market value that is determined by local assessors to be the total taxable value of land and additions on the property. | Land | Improvement |
|---|---|---|---|---|
| 2024 | $1,760 | $160,968 | $44,395 | $116,573 |
| 2023 | $1,704 | $157,813 | $43,525 | $114,288 |
| 2022 | $1,676 | $154,720 | $42,672 | $112,048 |
| 2021 | $1,681 | $151,687 | $41,836 | $109,851 |
| 2020 | $1,629 | $150,133 | $41,408 | $108,725 |
| 2019 | $1,581 | $147,191 | $40,597 | $106,594 |
| 2018 | $1,563 | $144,305 | $39,801 | $104,504 |
| 2017 | $1,533 | $141,476 | $39,021 | $102,455 |
| 2016 | $1,481 | $138,703 | $38,256 | $100,447 |
| 2015 | $1,437 | $136,621 | $37,682 | $98,939 |
| 2014 | $1,382 | $133,945 | $36,944 | $97,001 |
Agents Affiliated with this Home
-
Sean Piazza

Seller's Agent in 2025
Sean Piazza
Premier Agency Real Estate Inc.
(619) 302-9692
5 in this area
160 Total Sales
-

Buyer's Agent in 2025
Jeffrey Luzadas
Integrity First Realty & Loans
(619) 829-1814
1 in this area
7 Total Sales
Map
Source: San Diego MLS
MLS Number: 250024889
APN: 157-572-07
- 4616 N River Rd Unit SPC 15
- 4616 N River Rd Unit 79
- 4660 N River Rd Unit 64
- 4660 N River Rd Unit 36
- 4660 N River Rd Unit 133
- 4753 Calle Estrella
- 264 Festival Dr
- 268 Festival Dr
- 265 Asilado St
- 53 Avenida Descanso
- 282 Lustrosos St
- 514 Calle Montecito Unit 78
- 514 Calle Montecito Unit 75
- 4648 Calle Del Palo
- 518 Calle Montecito Unit 100
- 525 Calle Montecito Unit 130
- 518 Calle Montecito Unit 95
- 4499 Pebble Beach Dr
- 328 Liberty Way
- 6 Avenida Descanso






