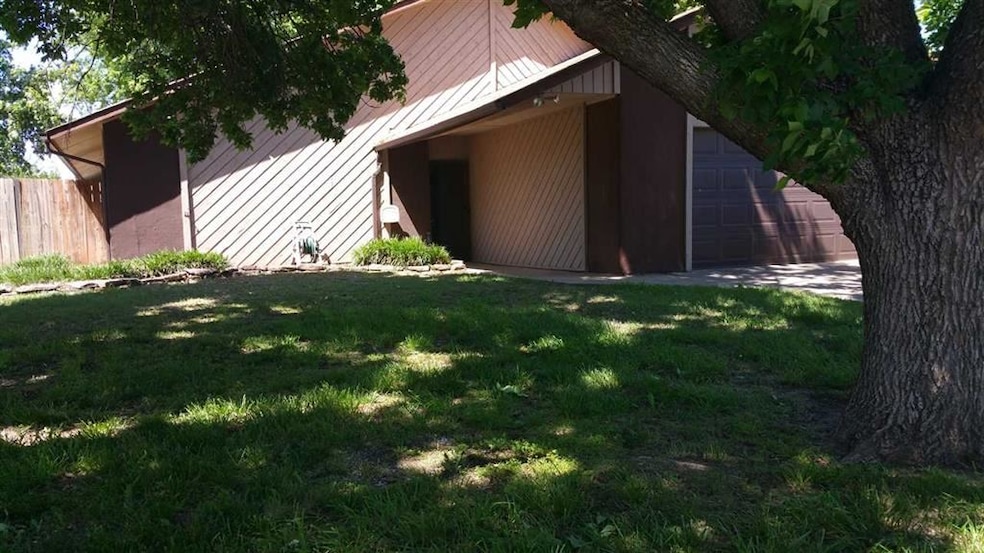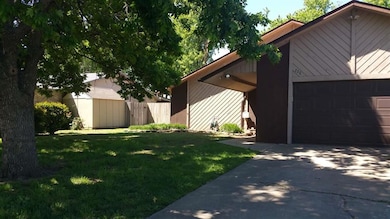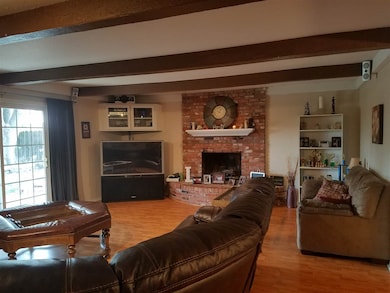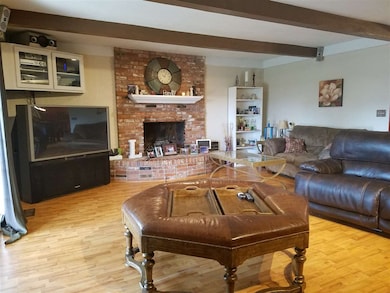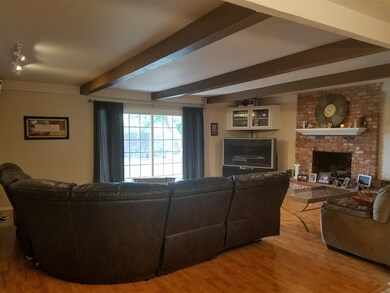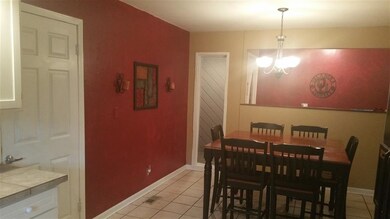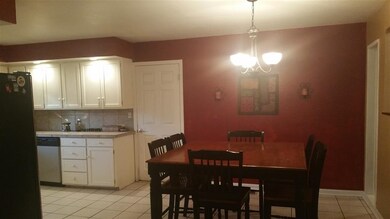
3
Beds
2
Baths
1,694
Sq Ft
1
Acres
Highlights
- Traditional Architecture
- Covered patio or porch
- Double Pane Windows
- Wood Flooring
- 2 Car Attached Garage
- Entrance Foyer
About This Home
As of July 2022Nice and spacious 3 bedroom west side home in a great established neighborhood. You will enjoy the open floor plan, cozy fireplace and large bedrooms. Fresh paint and recent updates to carpeting and bathrooms!
Home Details
Home Type
- Single Family
Est. Annual Taxes
- $2,308
Year Built
- 1976
Lot Details
- Lot Dimensions are 75x125
- East Facing Home
- Wood Fence
- Landscaped with Trees
Parking
- 2 Car Attached Garage
Home Design
- Traditional Architecture
- Gable Roof Shape
- Composition Roof
Interior Spaces
- 1,694 Sq Ft Home
- 1-Story Property
- Double Pane Windows
- Entrance Foyer
- Living Room with Fireplace
- Combination Kitchen and Dining Room
- Fire and Smoke Detector
Flooring
- Wood
- Ceramic Tile
Bedrooms and Bathrooms
- 3 Bedrooms
- 2 Full Bathrooms
Additional Features
- Covered patio or porch
- Central Heating and Cooling System
Ownership History
Date
Name
Owned For
Owner Type
Purchase Details
Listed on
Apr 15, 2022
Closed on
Jun 10, 2022
Sold by
Ebert and Heidi
Bought by
Moorman Corey T and Cook Lindsey June
Seller's Agent
Courtney Colby-tucker
ReMax Premier
Buyer's Agent
Treva Morris
Jensen Hurley REALTORS
List Price
$174,900
Sold Price
$174,900
Current Estimated Value
Home Financials for this Owner
Home Financials are based on the most recent Mortgage that was taken out on this home.
Estimated Appreciation
$34,322
Avg. Annual Appreciation
5.20%
Original Mortgage
$171,731
Outstanding Balance
$164,339
Interest Rate
5.1%
Mortgage Type
FHA
Estimated Equity
$39,998
Purchase Details
Listed on
Jun 12, 2018
Closed on
Jan 15, 2019
Sold by
Lewis Christopher A and Lewis Jamilyn S
Bought by
Ebert Ray and Ebert Heidi
Seller's Agent
Sarah Jones
ReMax Premier
Buyer's Agent
Courtney Colby-tucker
ReMax Premier
List Price
$151,900
Sold Price
$141,000
Premium/Discount to List
-$10,900
-7.18%
Home Financials for this Owner
Home Financials are based on the most recent Mortgage that was taken out on this home.
Avg. Annual Appreciation
6.37%
Purchase Details
Closed on
Aug 12, 2010
Sold by
Dilling Kortney D and Dilling Tyler G
Bought by
Lewis Christopher A and Lewis Jamilyn S
Home Financials for this Owner
Home Financials are based on the most recent Mortgage that was taken out on this home.
Original Mortgage
$125,767
Interest Rate
4.75%
Mortgage Type
FHA
Purchase Details
Closed on
Apr 15, 2009
Sold by
Dilling Kortney D and Hisey Kortney
Bought by
Dilling Kortney D and Dilling Tyler G
Purchase Details
Closed on
Jun 20, 2008
Sold by
Blom Wayne E and Blom Lyndi R
Bought by
Hisey Kortney
Home Financials for this Owner
Home Financials are based on the most recent Mortgage that was taken out on this home.
Original Mortgage
$126,996
Interest Rate
6.11%
Mortgage Type
FHA
Purchase Details
Closed on
Mar 8, 2005
Sold by
Highberger Joe M and Highberger Desiree A
Bought by
Blom Wayne E
Home Financials for this Owner
Home Financials are based on the most recent Mortgage that was taken out on this home.
Original Mortgage
$83,600
Interest Rate
5.71%
Mortgage Type
New Conventional
Similar Homes in Enid, OK
Create a Home Valuation Report for This Property
The Home Valuation Report is an in-depth analysis detailing your home's value as well as a comparison with similar homes in the area
Home Values in the Area
Average Home Value in this Area
Purchase History
| Date | Type | Sale Price | Title Company |
|---|---|---|---|
| Warranty Deed | $175,000 | Apex Title | |
| Joint Tenancy Deed | $141,000 | Apex Title & Closing Svcs | |
| Warranty Deed | $136,000 | None Available | |
| Interfamily Deed Transfer | -- | None Available | |
| Warranty Deed | $128,000 | None Available | |
| Warranty Deed | $93,000 | None Available |
Source: Public Records
Mortgage History
| Date | Status | Loan Amount | Loan Type |
|---|---|---|---|
| Open | $171,731 | FHA | |
| Previous Owner | $125,767 | FHA | |
| Previous Owner | $126,996 | FHA | |
| Previous Owner | $83,600 | New Conventional |
Source: Public Records
Property History
| Date | Event | Price | Change | Sq Ft Price |
|---|---|---|---|---|
| 07/11/2022 07/11/22 | Sold | $174,900 | 0.0% | $103 / Sq Ft |
| 05/27/2022 05/27/22 | Pending | -- | -- | -- |
| 04/15/2022 04/15/22 | For Sale | $174,900 | +24.0% | $103 / Sq Ft |
| 01/15/2019 01/15/19 | Sold | $141,000 | -3.3% | $83 / Sq Ft |
| 11/24/2018 11/24/18 | Pending | -- | -- | -- |
| 11/01/2018 11/01/18 | Price Changed | $145,800 | -0.1% | $86 / Sq Ft |
| 09/26/2018 09/26/18 | Price Changed | $145,900 | -0.4% | $86 / Sq Ft |
| 09/15/2018 09/15/18 | Price Changed | $146,500 | -0.3% | $86 / Sq Ft |
| 07/23/2018 07/23/18 | Price Changed | $146,900 | -0.7% | $87 / Sq Ft |
| 07/20/2018 07/20/18 | Price Changed | $147,900 | -0.4% | $87 / Sq Ft |
| 07/12/2018 07/12/18 | Price Changed | $148,500 | -0.9% | $88 / Sq Ft |
| 06/28/2018 06/28/18 | Price Changed | $149,900 | -1.3% | $88 / Sq Ft |
| 06/14/2018 06/14/18 | For Sale | $151,900 | +7.7% | $90 / Sq Ft |
| 06/14/2018 06/14/18 | Off Market | $141,000 | -- | -- |
| 06/12/2018 06/12/18 | For Sale | $151,900 | -- | $90 / Sq Ft |
Source: Northwest Oklahoma Association of REALTORS®
Tax History Compared to Growth
Tax History
| Year | Tax Paid | Tax Assessment Tax Assessment Total Assessment is a certain percentage of the fair market value that is determined by local assessors to be the total taxable value of land and additions on the property. | Land | Improvement |
|---|---|---|---|---|
| 2024 | $2,308 | $21,875 | $1,875 | $20,000 |
| 2023 | $2,308 | $21,875 | $1,875 | $20,000 |
| 2022 | $1,821 | $17,019 | $1,875 | $15,144 |
| 2021 | $1,833 | $16,924 | $1,833 | $15,091 |
| 2020 | $1,755 | $16,118 | $1,722 | $14,396 |
| 2019 | $1,493 | $15,350 | $1,621 | $13,729 |
| 2018 | $1,444 | $14,904 | $1,660 | $13,244 |
| 2017 | $1,392 | $14,470 | $1,656 | $12,814 |
| 2016 | $1,292 | $14,048 | $1,607 | $12,441 |
| 2015 | $1,236 | $13,639 | $1,937 | $11,702 |
| 2014 | $1,236 | $13,639 | $1,937 | $11,702 |
Source: Public Records
Agents Affiliated with this Home
-

Seller's Agent in 2022
Courtney Colby-tucker
RE/MAX
(580) 747-1691
335 Total Sales
-

Buyer's Agent in 2022
Treva Morris
Jensen Hurley REALTORS
(580) 548-4897
14 Total Sales
-

Seller's Agent in 2019
Sarah Jones
RE/MAX
(580) 977-9743
58 Total Sales
Map
Source: Northwest Oklahoma Association of REALTORS®
MLS Number: 20180863
APN: 4360-00-001-013-0-013-00
Nearby Homes
- 4221 Wedgewood Rd
- 4529 Prairie Rd
- 406 Deer Run
- 4313 Cascade St
- 425 N Cimarron Dr
- 103 S Cimarron Dr
- 113 N Mission Rd
- 4618 Pine Cone Ln
- 4209 Prospect Ave
- 614 Deer Run
- 626 Deer Run
- 4703 Chaparral Run
- 3917 Oakcrest Ave
- 4701 Oakcrest Ave
- 4802 Chaparral Run
- 4706 Oakcrest Ave
- 5201 W Randolph Ave
- 5018 W Cherokee Ave
- 5208 Wilderness Cove
- 4801 Manchester Dr
