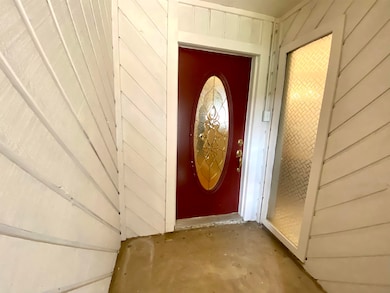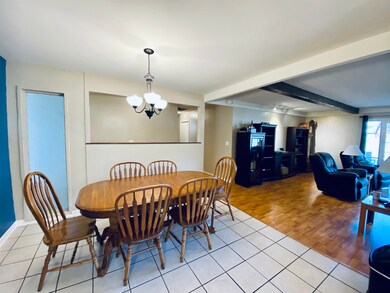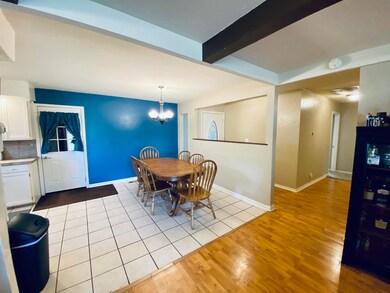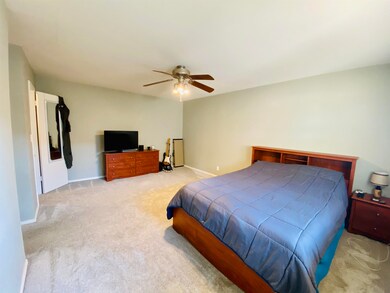
Highlights
- Traditional Architecture
- 2 Car Attached Garage
- Tile Flooring
- Covered patio or porch
- Entrance Foyer
- 1-Story Property
About This Home
As of July 2022Fantastic home on a quiet street. This home greets you with a great foyer/mud room. As you walk into the home you see the natural light beaming through the living room. The kitchen gives you an open concept feel that flows into the spacious living room. The oversized master includes a large bathroom and walk-in closet. Need more space for storage? No worries! There is a storage shed in the back equipped with electric.
Last Agent to Sell the Property
ReMax Premier License #153697 Listed on: 04/15/2022

Home Details
Home Type
- Single Family
Est. Annual Taxes
- $2,308
Parking
- 2 Car Attached Garage
Home Design
- Traditional Architecture
Interior Spaces
- 1,694 Sq Ft Home
- 1-Story Property
- Entrance Foyer
- Living Room with Fireplace
- Combination Kitchen and Dining Room
- Tile Flooring
Bedrooms and Bathrooms
- 3 Bedrooms
- 2 Full Bathrooms
Outdoor Features
- Covered patio or porch
- Storage Shed
Additional Features
- Wood Fence
- Central Heating and Cooling System
Ownership History
Purchase Details
Home Financials for this Owner
Home Financials are based on the most recent Mortgage that was taken out on this home.Purchase Details
Home Financials for this Owner
Home Financials are based on the most recent Mortgage that was taken out on this home.Purchase Details
Home Financials for this Owner
Home Financials are based on the most recent Mortgage that was taken out on this home.Purchase Details
Purchase Details
Home Financials for this Owner
Home Financials are based on the most recent Mortgage that was taken out on this home.Purchase Details
Home Financials for this Owner
Home Financials are based on the most recent Mortgage that was taken out on this home.Similar Homes in Enid, OK
Home Values in the Area
Average Home Value in this Area
Purchase History
| Date | Type | Sale Price | Title Company |
|---|---|---|---|
| Warranty Deed | $175,000 | Apex Title | |
| Joint Tenancy Deed | $141,000 | Apex Title & Closing Svcs | |
| Warranty Deed | $136,000 | None Available | |
| Interfamily Deed Transfer | -- | None Available | |
| Warranty Deed | $128,000 | None Available | |
| Warranty Deed | $93,000 | None Available |
Mortgage History
| Date | Status | Loan Amount | Loan Type |
|---|---|---|---|
| Open | $171,731 | FHA | |
| Previous Owner | $125,767 | FHA | |
| Previous Owner | $126,996 | FHA | |
| Previous Owner | $83,600 | New Conventional |
Property History
| Date | Event | Price | Change | Sq Ft Price |
|---|---|---|---|---|
| 07/11/2022 07/11/22 | Sold | $174,900 | 0.0% | $103 / Sq Ft |
| 05/27/2022 05/27/22 | Pending | -- | -- | -- |
| 04/15/2022 04/15/22 | For Sale | $174,900 | +24.0% | $103 / Sq Ft |
| 01/15/2019 01/15/19 | Sold | $141,000 | -3.3% | $83 / Sq Ft |
| 11/24/2018 11/24/18 | Pending | -- | -- | -- |
| 11/01/2018 11/01/18 | Price Changed | $145,800 | -0.1% | $86 / Sq Ft |
| 09/26/2018 09/26/18 | Price Changed | $145,900 | -0.4% | $86 / Sq Ft |
| 09/15/2018 09/15/18 | Price Changed | $146,500 | -0.3% | $86 / Sq Ft |
| 07/23/2018 07/23/18 | Price Changed | $146,900 | -0.7% | $87 / Sq Ft |
| 07/20/2018 07/20/18 | Price Changed | $147,900 | -0.4% | $87 / Sq Ft |
| 07/12/2018 07/12/18 | Price Changed | $148,500 | -0.9% | $88 / Sq Ft |
| 06/28/2018 06/28/18 | Price Changed | $149,900 | -1.3% | $88 / Sq Ft |
| 06/14/2018 06/14/18 | For Sale | $151,900 | +7.7% | $90 / Sq Ft |
| 06/14/2018 06/14/18 | Off Market | $141,000 | -- | -- |
| 06/12/2018 06/12/18 | For Sale | $151,900 | -- | $90 / Sq Ft |
Tax History Compared to Growth
Tax History
| Year | Tax Paid | Tax Assessment Tax Assessment Total Assessment is a certain percentage of the fair market value that is determined by local assessors to be the total taxable value of land and additions on the property. | Land | Improvement |
|---|---|---|---|---|
| 2024 | $2,308 | $21,875 | $1,875 | $20,000 |
| 2023 | $2,308 | $21,875 | $1,875 | $20,000 |
| 2022 | $1,821 | $17,019 | $1,875 | $15,144 |
| 2021 | $1,833 | $16,924 | $1,833 | $15,091 |
| 2020 | $1,755 | $16,118 | $1,722 | $14,396 |
| 2019 | $1,493 | $15,350 | $1,621 | $13,729 |
| 2018 | $1,444 | $14,904 | $1,660 | $13,244 |
| 2017 | $1,392 | $14,470 | $1,656 | $12,814 |
| 2016 | $1,292 | $14,048 | $1,607 | $12,441 |
| 2015 | $1,236 | $13,639 | $1,937 | $11,702 |
| 2014 | $1,236 | $13,639 | $1,937 | $11,702 |
Agents Affiliated with this Home
-

Seller's Agent in 2022
Courtney Colby-tucker
RE/MAX
(580) 747-1691
335 Total Sales
-

Buyer's Agent in 2022
Treva Morris
Jensen Hurley REALTORS
(580) 548-4897
14 Total Sales
-

Seller's Agent in 2019
Sarah Jones
RE/MAX
(580) 977-9743
58 Total Sales
Map
Source: Northwest Oklahoma Association of REALTORS®
MLS Number: 20220550
APN: 4360-00-001-013-0-013-00
- 4221 Wedgewood Rd
- 4529 Prairie Rd
- 406 Deer Run
- 4313 Cascade St
- 4618 Pine Cone Ln
- 425 N Cimarron Dr
- 103 S Cimarron Dr
- 614 Deer Run
- 4209 Prospect Ave
- 113 N Mission Rd
- 626 Deer Run
- 4703 Chaparral Run
- 4701 Oakcrest Ave
- 4802 Chaparral Run
- 3917 Oakcrest Ave
- 4706 Oakcrest Ave
- 5201 W Randolph Ave
- 5018 W Cherokee Ave
- 5208 Wilderness Cove
- 4801 Manchester Dr






