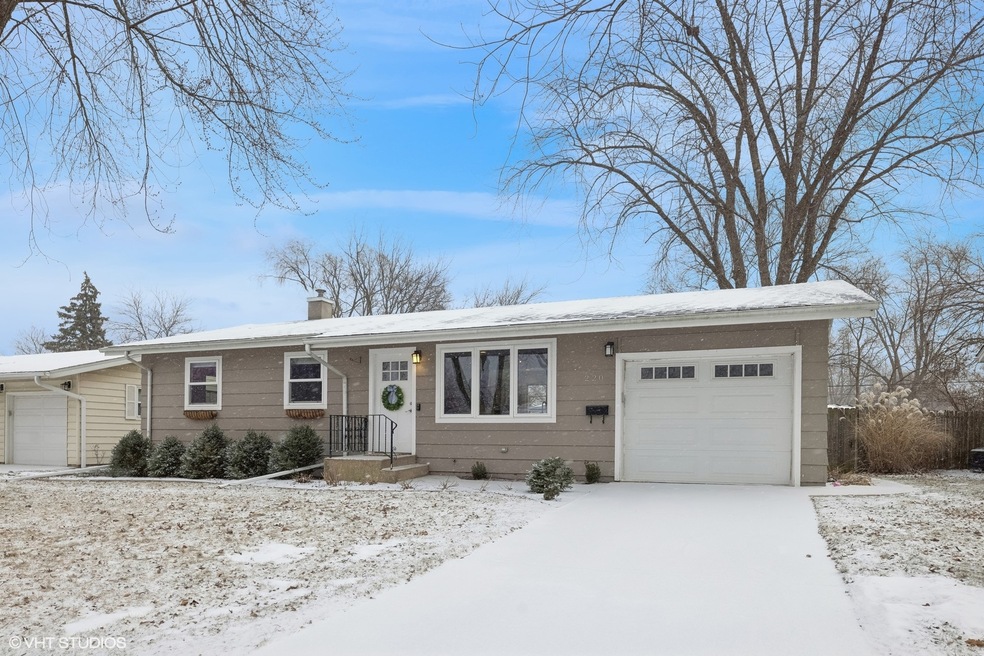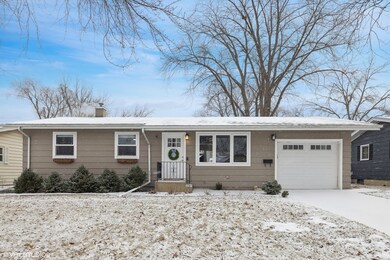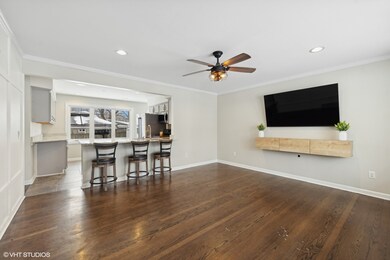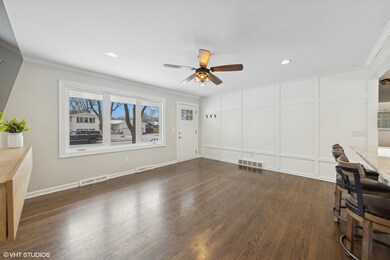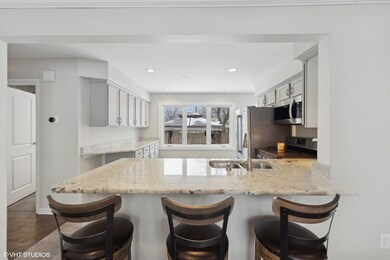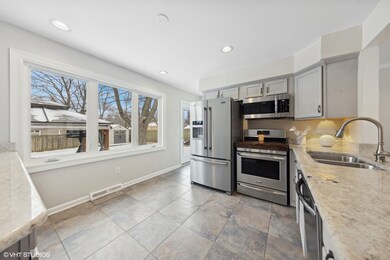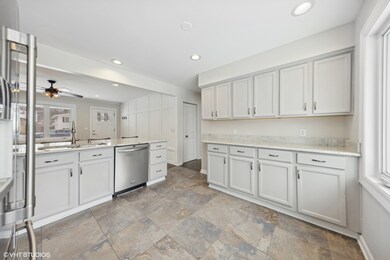
220 S 17th St Unit 3 Saint Charles, IL 60174
Southwest Saint Charles NeighborhoodHighlights
- Open Floorplan
- Property is near a park
- Ranch Style House
- Richmond Intermediate School Rated A
- Recreation Room
- 5-minute walk to Fairview Park
About This Home
As of February 2025You will feel right at home as you walk in the door. This beautifully updated 3-bedroom, 2-bath ranch home is the perfect blend of comfort, style, and convenience. Freshly painted, this home is ready for you to make it your own. Beautiful classic hardwood floors throughout the whole first floor. Walk into the open concept living room connecting to the kitchen making it great for hosting family and friends. The kitchen is a true standout, featuring granite countertops, stainless steel appliances and several cabinets providing ample storage. Large, beautiful windows in the living room and kitchen provide loads of natural light throughout this charming home. The finished basement has 3 separate rooms and a full bathroom offering even more possibilities! Cozy basement family room with an automatic retractable screen and EPSON projector is great for entertaining or at home movie nights. There is an additional versatile multipurpose room (potential 4th bedroom), and a spacious area for entertaining or hobbies. Another highlight of this home is the incredible backyard. Step outside and be amazed by the backyard oasis! The fully fenced yard boasts a large concrete patio, a stunning pergola/3 season gazebo with a mounted TV, a newer shed, and plenty of space for entertaining. It's your personal retreat for relaxation and hosting gatherings year-round. Lovely neighborhood in a desirable area, you'll love being just minutes away from shopping, dining, and more! This home will check all of your boxes-don't miss this incredible opportunity to own a home that truly has it all.
Last Agent to Sell the Property
@properties Christie's International Real Estate License #475162808 Listed on: 01/24/2025

Home Details
Home Type
- Single Family
Est. Annual Taxes
- $6,056
Year Built
- Built in 1959 | Remodeled in 2017
Lot Details
- Lot Dimensions are 65 x 120
- Fenced Yard
- Paved or Partially Paved Lot
Parking
- 1 Car Attached Garage
- Garage Door Opener
- Driveway
- Parking Included in Price
Home Design
- Ranch Style House
- Asphalt Roof
- Concrete Perimeter Foundation
Interior Spaces
- 980 Sq Ft Home
- Open Floorplan
- Built-In Features
- Dry Bar
- Panel Doors
- Family Room
- Living Room
- Dining Room
- Recreation Room
- Wood Flooring
Kitchen
- Gas Oven
- Range
- Dishwasher
- Stainless Steel Appliances
Bedrooms and Bathrooms
- 3 Bedrooms
- 4 Potential Bedrooms
- Bathroom on Main Level
- 2 Full Bathrooms
- Dual Sinks
Laundry
- Laundry Room
- Dryer
- Washer
- Sink Near Laundry
Finished Basement
- Basement Fills Entire Space Under The House
- Finished Basement Bathroom
Outdoor Features
- Patio
- Shed
- Pergola
Location
- Property is near a park
Schools
- Davis Elementary School
- Thompson Middle School
- St Charles East High School
Utilities
- Forced Air Heating and Cooling System
- Heating System Uses Natural Gas
Community Details
- Ranch
Ownership History
Purchase Details
Home Financials for this Owner
Home Financials are based on the most recent Mortgage that was taken out on this home.Purchase Details
Home Financials for this Owner
Home Financials are based on the most recent Mortgage that was taken out on this home.Purchase Details
Home Financials for this Owner
Home Financials are based on the most recent Mortgage that was taken out on this home.Purchase Details
Purchase Details
Home Financials for this Owner
Home Financials are based on the most recent Mortgage that was taken out on this home.Purchase Details
Home Financials for this Owner
Home Financials are based on the most recent Mortgage that was taken out on this home.Purchase Details
Purchase Details
Purchase Details
Purchase Details
Purchase Details
Home Financials for this Owner
Home Financials are based on the most recent Mortgage that was taken out on this home.Purchase Details
Home Financials for this Owner
Home Financials are based on the most recent Mortgage that was taken out on this home.Purchase Details
Home Financials for this Owner
Home Financials are based on the most recent Mortgage that was taken out on this home.Similar Homes in the area
Home Values in the Area
Average Home Value in this Area
Purchase History
| Date | Type | Sale Price | Title Company |
|---|---|---|---|
| Warranty Deed | $375,000 | None Listed On Document | |
| Warranty Deed | $375,000 | Chicago Title | |
| Deed | -- | -- | |
| Sheriffs Deed | $156,000 | None Available | |
| Interfamily Deed Transfer | -- | None Available | |
| Warranty Deed | $190,000 | Chicago Title Insurance Comp | |
| Special Warranty Deed | $90,000 | Wheatland Title Guaranty | |
| Quit Claim Deed | -- | Wheatland Title Guaranty | |
| Sheriffs Deed | $238,264 | None Available | |
| Interfamily Deed Transfer | -- | None Available | |
| Quit Claim Deed | -- | None Available | |
| Warranty Deed | $242,000 | Absolute Title Services Inc | |
| Warranty Deed | $220,000 | Absolute Title Services Inc | |
| Warranty Deed | $140,000 | Chicago Title Insurance Co |
Mortgage History
| Date | Status | Loan Amount | Loan Type |
|---|---|---|---|
| Open | $337,500 | New Conventional | |
| Previous Owner | $363,750 | New Conventional | |
| Previous Owner | $202,500 | No Value Available | |
| Previous Owner | -- | No Value Available | |
| Previous Owner | $10,858 | FHA | |
| Previous Owner | $182,692 | FHA | |
| Previous Owner | $192,800 | Purchase Money Mortgage | |
| Previous Owner | $25,000 | Stand Alone Second | |
| Previous Owner | $198,000 | Fannie Mae Freddie Mac | |
| Previous Owner | $25,050 | Stand Alone Second | |
| Previous Owner | $139,070 | FHA |
Property History
| Date | Event | Price | Change | Sq Ft Price |
|---|---|---|---|---|
| 02/14/2025 02/14/25 | Sold | $375,000 | 0.0% | $383 / Sq Ft |
| 01/29/2025 01/29/25 | Pending | -- | -- | -- |
| 01/29/2025 01/29/25 | For Sale | $375,000 | 0.0% | $383 / Sq Ft |
| 01/27/2025 01/27/25 | Pending | -- | -- | -- |
| 01/23/2025 01/23/25 | For Sale | $375,000 | 0.0% | $383 / Sq Ft |
| 05/14/2024 05/14/24 | Sold | $375,000 | +15.4% | $383 / Sq Ft |
| 04/17/2024 04/17/24 | Pending | -- | -- | -- |
| 04/13/2024 04/13/24 | For Sale | $325,000 | +71.1% | $332 / Sq Ft |
| 06/05/2013 06/05/13 | Sold | $189,900 | 0.0% | -- |
| 04/22/2012 04/22/12 | Off Market | $189,900 | -- | -- |
| 02/16/2012 02/16/12 | For Sale | $189,900 | -- | -- |
Tax History Compared to Growth
Tax History
| Year | Tax Paid | Tax Assessment Tax Assessment Total Assessment is a certain percentage of the fair market value that is determined by local assessors to be the total taxable value of land and additions on the property. | Land | Improvement |
|---|---|---|---|---|
| 2023 | $6,056 | $84,083 | $27,664 | $56,419 |
| 2022 | $5,750 | $77,632 | $27,669 | $49,963 |
| 2021 | $5,514 | $73,999 | $26,374 | $47,625 |
| 2020 | $5,257 | $69,874 | $25,882 | $43,992 |
| 2019 | $5,158 | $68,491 | $25,370 | $43,121 |
| 2018 | $4,930 | $65,442 | $24,405 | $41,037 |
| 2017 | $4,644 | $61,423 | $23,571 | $37,852 |
| 2016 | $4,630 | $56,685 | $22,743 | $33,942 |
| 2015 | -- | $52,709 | $22,498 | $30,211 |
| 2014 | -- | $51,513 | $22,498 | $29,015 |
| 2013 | -- | $52,143 | $22,723 | $29,420 |
Agents Affiliated with this Home
-
Bridget Duniec

Seller's Agent in 2025
Bridget Duniec
@ Properties
(630) 631-6962
2 in this area
52 Total Sales
-
Maribel Lopez

Buyer's Agent in 2025
Maribel Lopez
Keller Williams Infinity
(630) 888-2113
1 in this area
399 Total Sales
-
Michael Madden
M
Seller's Agent in 2024
Michael Madden
HomeSmart Connect LLC
(815) 751-3230
1 in this area
2 Total Sales
-
Marsha Wallace

Seller's Agent in 2013
Marsha Wallace
Fox Valley Real Estate
(630) 715-7388
6 in this area
172 Total Sales
Map
Source: Midwest Real Estate Data (MRED)
MLS Number: 12275654
APN: 09-33-129-004
- 214 S 18th St
- 333 S 14th St
- 124 Fairview Dr
- 19 S 11th St
- 1224 Dean St
- 940 W Main St
- 416 S 10th Ct
- 628 Katherine St
- 634 Katherine St
- 1243 S 10th St Unit 1
- 1301 S 10th St
- 606 Cedar St
- 221 N 6th St
- 115 Lewis Ct
- 2276 Vanderbilt Dr
- 529 Bradbury Ln Unit 529
- 3N544 Bittersweet Rd
- 224 Millington Way
- 1308 7th Ct
- 1130 S 5th St
