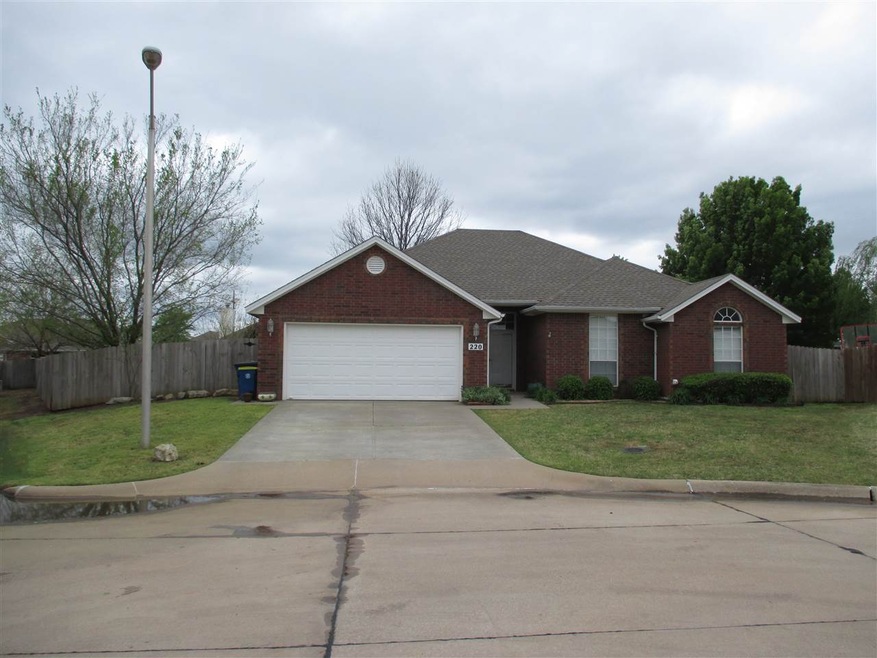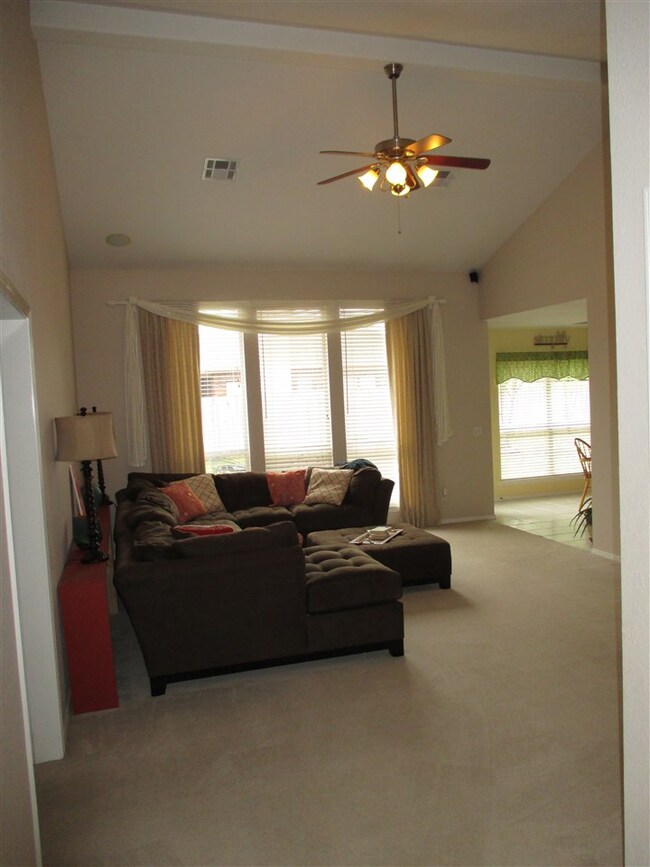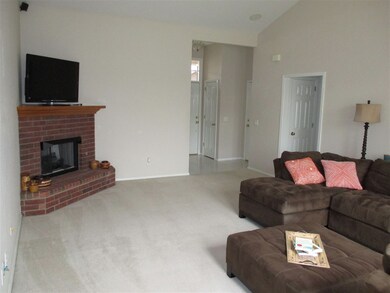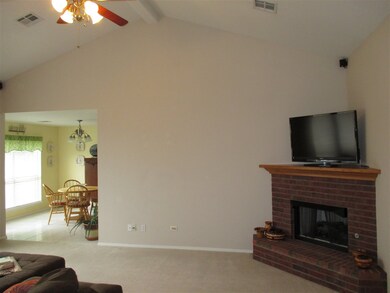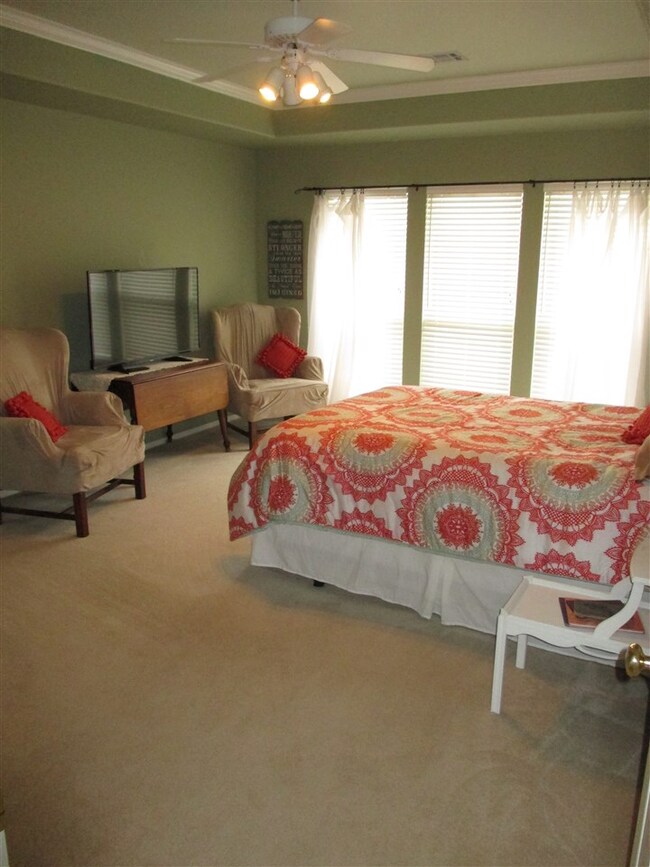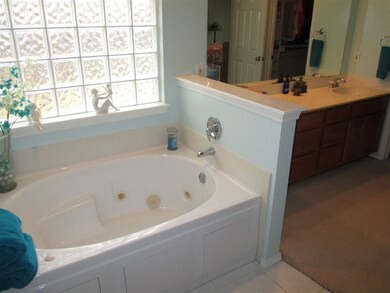
220 S 2nd Ct Stillwater, OK 74074
Highlights
- 2 Car Attached Garage
- Brick Veneer
- 1-Story Property
- Westwood Elementary School Rated A
- Patio
- Forced Air Heating and Cooling System
About This Home
As of February 2019Beautiful 3 bed 2 bath home in the desirable Westpark neighborhood on the southwest side of Stillwater! It is situated on a quiet cul-de-sac and has a large back yard. When you walk in the front door you are greeted with a large living room with vaulted ceiling, gas fireplace, and oversized windows that allow more natural light. The kitchen and dining area are right off the living room and also have easy access to the back patio. The house features a split floor plan. The master bedroom is large and features a trayed ceiling. The master bathroom has a double vanity, separate jetted tub and shower, and large walk-in closet with built in shelving. The other 2 bedrooms have closets with built in shelving and one of the bedrooms has a vaulted ceiling. The large 2 car garage has an in ground storm shelter to keep your family safe. Call today to schedule a showing!
Last Agent to Sell the Property
Brice Baustert
KW Local, Keller Williams Realty Listed on: 04/12/2016
Home Details
Home Type
- Single Family
Est. Annual Taxes
- $1,872
Year Built
- Built in 2000
Lot Details
- Privacy Fence
- Back Yard Fenced
Home Design
- Brick Veneer
- Composition Roof
Interior Spaces
- 1,758 Sq Ft Home
- 1-Story Property
- Gas Log Fireplace
Kitchen
- Oven
- Range
- Microwave
- Dishwasher
Bedrooms and Bathrooms
- 3 Bedrooms
- 2 Full Bathrooms
Parking
- 2 Car Attached Garage
- Garage Door Opener
Outdoor Features
- Patio
- Outbuilding
- Storm Cellar or Shelter
Utilities
- Forced Air Heating and Cooling System
Ownership History
Purchase Details
Home Financials for this Owner
Home Financials are based on the most recent Mortgage that was taken out on this home.Purchase Details
Home Financials for this Owner
Home Financials are based on the most recent Mortgage that was taken out on this home.Purchase Details
Home Financials for this Owner
Home Financials are based on the most recent Mortgage that was taken out on this home.Purchase Details
Similar Homes in Stillwater, OK
Home Values in the Area
Average Home Value in this Area
Purchase History
| Date | Type | Sale Price | Title Company |
|---|---|---|---|
| Warranty Deed | $179,500 | Community Escrow & Title Co | |
| Warranty Deed | $175,000 | None Available | |
| Warranty Deed | $159,500 | Oklahoma Closing And Title S | |
| Interfamily Deed Transfer | -- | None Available |
Mortgage History
| Date | Status | Loan Amount | Loan Type |
|---|---|---|---|
| Open | $170,430 | New Conventional | |
| Previous Owner | $151,525 | New Conventional |
Property History
| Date | Event | Price | Change | Sq Ft Price |
|---|---|---|---|---|
| 02/28/2019 02/28/19 | Sold | $179,400 | -4.5% | $102 / Sq Ft |
| 06/28/2018 06/28/18 | Pending | -- | -- | -- |
| 05/31/2018 05/31/18 | For Sale | $187,900 | +7.4% | $107 / Sq Ft |
| 06/03/2016 06/03/16 | Sold | $175,000 | -0.5% | $100 / Sq Ft |
| 04/24/2016 04/24/16 | Pending | -- | -- | -- |
| 04/12/2016 04/12/16 | For Sale | $175,800 | +10.2% | $100 / Sq Ft |
| 05/31/2013 05/31/13 | Sold | $159,500 | 0.0% | $91 / Sq Ft |
| 04/30/2013 04/30/13 | Pending | -- | -- | -- |
| 04/26/2013 04/26/13 | For Sale | $159,500 | -- | $91 / Sq Ft |
Tax History Compared to Growth
Tax History
| Year | Tax Paid | Tax Assessment Tax Assessment Total Assessment is a certain percentage of the fair market value that is determined by local assessors to be the total taxable value of land and additions on the property. | Land | Improvement |
|---|---|---|---|---|
| 2024 | $2,335 | $23,963 | $3,493 | $20,470 |
| 2023 | $2,335 | $23,266 | $3,470 | $19,796 |
| 2022 | $2,185 | $22,588 | $3,724 | $18,864 |
| 2021 | $2,076 | $21,930 | $3,944 | $17,986 |
| 2020 | $2,013 | $21,291 | $3,420 | $17,871 |
| 2019 | $2,057 | $20,316 | $3,420 | $16,896 |
| 2018 | $2,055 | $20,316 | $3,420 | $16,896 |
| 2017 | $2,019 | $19,991 | $3,420 | $16,571 |
| 2016 | $1,846 | $18,892 | $3,420 | $15,472 |
| 2015 | $1,872 | $18,892 | $3,420 | $15,472 |
| 2014 | $1,993 | $18,892 | $3,420 | $15,472 |
Agents Affiliated with this Home
-
Cheryl Martin

Seller's Agent in 2019
Cheryl Martin
ARC Realty OK
(405) 880-7354
301 Total Sales
-
Julie Bahl

Buyer's Agent in 2019
Julie Bahl
RE/MAX
(405) 762-3744
77 Total Sales
-
B
Seller's Agent in 2016
Brice Baustert
KW Local, Keller Williams Realty
-
Beverly Carter

Seller's Agent in 2013
Beverly Carter
CENTURY 21 GLOBAL, REALTORS
(405) 894-4411
186 Total Sales
-
Jim McCollom

Buyer's Agent in 2013
Jim McCollom
CollegeTown Real O-State LLC
(405) 762-9059
26 Total Sales
Map
Source: Stillwater Board of REALTORS®
MLS Number: 113176
APN: 600014269
- 212 S Abbey Ln
- 7 Windsor Cir
- 5005 W 5th Place
- 715 Pecan Hill St Unit 717 S. Pecan Hill St
- 806 S Rock Hollow St
- 905 S Rock Hollow St
- 4712 W 8th Ave
- 908 Edgemoor Dr
- 5923 W 7th Ave Unit 5925 W. 7th Ave
- 620 S Range Rd
- 1024 S Woodcrest Dr
- 1011 Pecan Grove Ct
- 5324 W Country Club Dr
- 6012 E Elk Ln
- 4500 W Aggie Dr
- 4814 W Country Club Dr
- 4424 Prescot Dr
- 4705 W Country Club Dr
- 4601 W 12th Ave
- 4224 Prescot Dr
