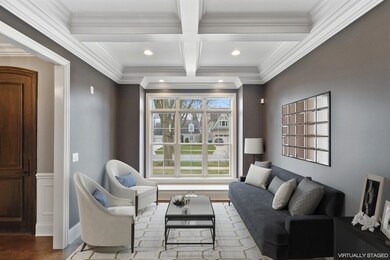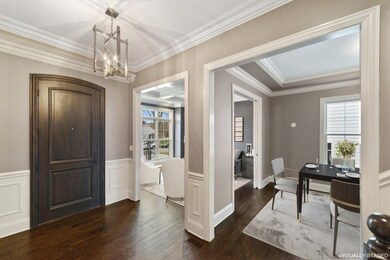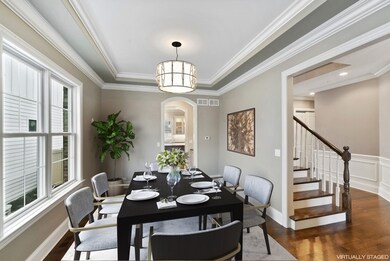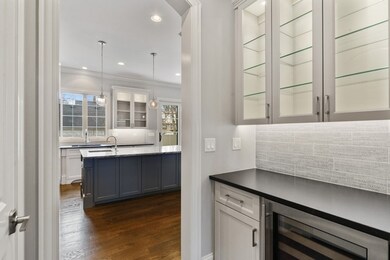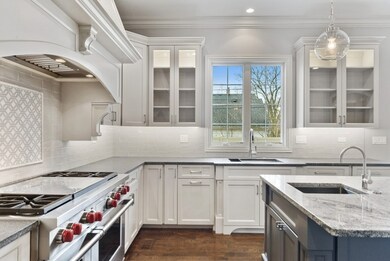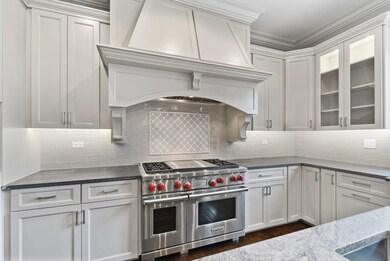
220 S Berkley Ave Elmhurst, IL 60126
Highlights
- Heated Floors
- Recreation Room
- Traditional Architecture
- Hawthorne Elementary School Rated A
- Vaulted Ceiling
- Steam Shower
About This Home
As of June 2020Built with incredible attention to detail, this Island Construction beauty offers professionally chosen, timeless finishes and designer touches throughout. True to the quality of this well respected local builder, this home is a fabulous choice for the most discerning buyer looking for a prime Elmhurst location, spectacular curb appeal, and countess luxury amenities. 4,765sf of finished living space, brick and stone exterior and a superb College View location. The impressive chef's kitchen was created for entertaining. Custom cabinetry, butler's pantry with wine fridge, granite countertops, commercial grade appliances: 48" Wolf range with double oven and griddle, 42" Sub Zero Refrigerator, Wolf steam/convection oven, Asko dishwasher, Dorn Bracht fixtures and stainless steel Franke sinks with disposals. The impressive island was created for entertaining and family gatherings with seating for six. Extensive trim detail and 4" hardwood floors give this home a warm inviting feel. Main level powder room with designer lighting and a custom sink/vanity. The mud room has custom cabinetry plus a sink, bonus closet and access to the huge attached garage. The second level features four large bedrooms with volume ceilings, generous closet space, large laundry room with granite countertops, custom storage, plus a sink. The stunning master suite includes a spa inspired bathroom with luxurious style, heated floors, huge double vanity, steam shower and private water closet. Three spacious bedrooms offer an ideal layout with Jack and Jill private, well appointed bathrooms plus a gorgeous ensuite. The basement offers 1,331 additional square feet with a gorgeous bar with beverage center, fitness room, spacious 5th bedroom and beautiful full bathroom. The security system, Generac whole house generator, fenced in yard and sprinkler system add to the long list of upgrades! Walk to City Centre and the Metra Station from this stunning custom built residence in the heart of Elmhurst!
Last Buyer's Agent
@properties Christie's International Real Estate License #475123706

Home Details
Home Type
- Single Family
Est. Annual Taxes
- $22,495
Year Built
- 2017
Parking
- Attached Garage
- Garage ceiling height seven feet or more
- Garage Transmitter
- Garage Door Opener
- Driveway
- Parking Included in Price
- Garage Is Owned
Home Design
- Traditional Architecture
- Brick Exterior Construction
- Slab Foundation
- Asphalt Shingled Roof
- Stone Siding
Interior Spaces
- Wet Bar
- Built-In Features
- Vaulted Ceiling
- Wood Burning Fireplace
- Gas Log Fireplace
- Mud Room
- Recreation Room
- Home Gym
- Laundry on upper level
Kitchen
- Breakfast Bar
- Walk-In Pantry
- Butlers Pantry
- Oven or Range
- Range Hood
- Microwave
- High End Refrigerator
- Dishwasher
- Wine Cooler
- Stainless Steel Appliances
- Kitchen Island
Flooring
- Wood
- Heated Floors
Bedrooms and Bathrooms
- Walk-In Closet
- Primary Bathroom is a Full Bathroom
- Dual Sinks
- Soaking Tub
- Steam Shower
- Shower Body Spray
- Separate Shower
Finished Basement
- Basement Fills Entire Space Under The House
- Finished Basement Bathroom
Utilities
- Forced Air Zoned Heating and Cooling System
- Heating System Uses Gas
- Lake Michigan Water
Additional Features
- Patio
- East or West Exposure
Listing and Financial Details
- Homeowner Tax Exemptions
- $650 Seller Concession
Ownership History
Purchase Details
Home Financials for this Owner
Home Financials are based on the most recent Mortgage that was taken out on this home.Purchase Details
Home Financials for this Owner
Home Financials are based on the most recent Mortgage that was taken out on this home.Purchase Details
Home Financials for this Owner
Home Financials are based on the most recent Mortgage that was taken out on this home.Map
Similar Homes in Elmhurst, IL
Home Values in the Area
Average Home Value in this Area
Purchase History
| Date | Type | Sale Price | Title Company |
|---|---|---|---|
| Warranty Deed | $1,070,000 | Atg | |
| Warranty Deed | $1,132,500 | Greater Illinois Title | |
| Warranty Deed | $325,000 | Attorneys Title Guaranty Fun |
Mortgage History
| Date | Status | Loan Amount | Loan Type |
|---|---|---|---|
| Open | $846,300 | New Conventional | |
| Closed | $856,000 | New Conventional | |
| Previous Owner | $904,000 | Adjustable Rate Mortgage/ARM | |
| Previous Owner | $243,500 | Purchase Money Mortgage |
Property History
| Date | Event | Price | Change | Sq Ft Price |
|---|---|---|---|---|
| 06/26/2020 06/26/20 | Sold | $1,070,000 | -6.6% | $225 / Sq Ft |
| 04/28/2020 04/28/20 | Pending | -- | -- | -- |
| 04/22/2020 04/22/20 | For Sale | $1,145,000 | +252.3% | $240 / Sq Ft |
| 10/20/2015 10/20/15 | Sold | $325,000 | +1.9% | -- |
| 08/13/2015 08/13/15 | Pending | -- | -- | -- |
| 08/13/2015 08/13/15 | For Sale | $319,000 | -- | -- |
Tax History
| Year | Tax Paid | Tax Assessment Tax Assessment Total Assessment is a certain percentage of the fair market value that is determined by local assessors to be the total taxable value of land and additions on the property. | Land | Improvement |
|---|---|---|---|---|
| 2023 | $22,495 | $378,530 | $76,820 | $301,710 |
| 2022 | $21,702 | $363,890 | $73,860 | $290,030 |
| 2021 | $21,174 | $354,840 | $72,020 | $282,820 |
| 2020 | $20,364 | $347,060 | $70,440 | $276,620 |
| 2019 | $19,956 | $329,970 | $66,970 | $263,000 |
| 2018 | $20,990 | $344,820 | $63,380 | $281,440 |
| 2017 | $11,132 | $60,400 | $60,400 | $0 |
| 2016 | $6,029 | $90,820 | $56,900 | $33,920 |
| 2015 | $2,543 | $91,460 | $53,010 | $38,450 |
| 2014 | $2,769 | $90,380 | $42,080 | $48,300 |
| 2013 | $2,699 | $91,650 | $42,670 | $48,980 |
Source: Midwest Real Estate Data (MRED)
MLS Number: MRD10695319
APN: 06-02-311-020
- 212 S Hawthorne Ave
- 206 S Hawthorne Ave
- 198 S Hawthorne Ave
- 508 W Alma St
- 452 W Alma St
- 505 W Alexander Blvd
- 375 S Berkley Ave
- 386 S Sunnyside Ave
- 104 Evergreen Ave
- 435 S West Ave
- 410 W 2nd St
- 266 S Monterey Ave
- 262 W Eggleston Ave Unit C
- 217 N Glade Ave
- 220 N Myrtle Ave
- 254 N Oak St
- 274 S Pick Ave
- 131 W Adelaide St Unit 308
- 223 Bonnie Brae Ave
- 193 N Elm Ave

