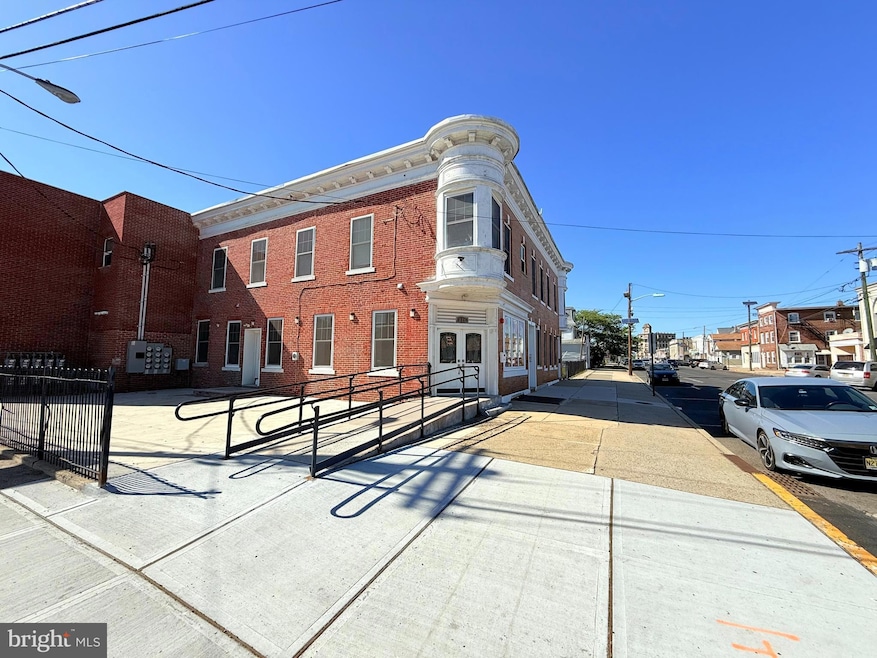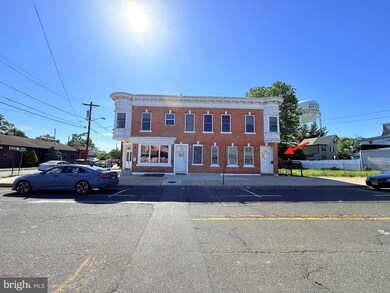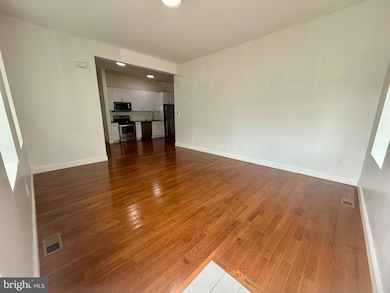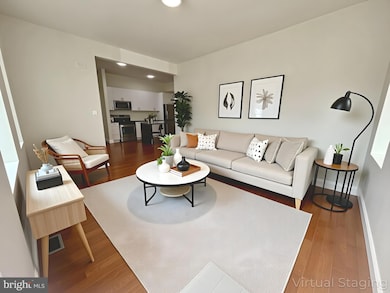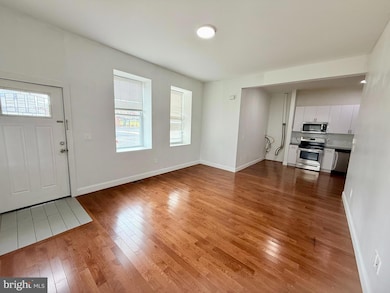220 S Pavilion Ave Unit I Riverside, NJ 08075
Riverside Township NeighborhoodHighlights
- 0.46 Acre Lot
- Wood Flooring
- No HOA
- Open Floorplan
- Main Floor Bedroom
- 3-minute walk to Spring Garden Park
About This Home
Updated 2-Bedroom Apartment in the Heart of Riverside
Welcome to Apartment I at 220 S Pavilion Ave — a spacious and recently updated 2-bedroom, 1-bathroom first-floor unit offering approximately 950 sq ft of comfortable living space. This apartment features a fully renovated kitchen with brand-new appliances, a modern walk-in shower, and a generous walk-in closet for added convenience. Located in a quiet, professionally maintained building, this unit blends charm and function in a prime location.
Riverside offers a walkable downtown, quick access to River LINE light rail, and easy commutes to Route 130, I-295, and Philadelphia. Whether you're looking for comfort, convenience, or value, this apartment delivers.
Listing Agent
steven.mccullough@kw.com RealtyMark Properties License #2442760 Listed on: 09/03/2025
Condo Details
Home Type
- Condominium
Year Built
- Built in 1903
Parking
- Parking Lot
Home Design
- Entry on the 1st floor
- Flat Roof Shape
- Brick Exterior Construction
Interior Spaces
- Property has 2 Levels
- Open Floorplan
- Dining Area
- Wood Flooring
- Basement
- Connecting Stairway
Kitchen
- Built-In Range
- Built-In Microwave
- Dishwasher
- Upgraded Countertops
Bedrooms and Bathrooms
- 2 Main Level Bedrooms
- Walk-In Closet
- 1 Full Bathroom
Laundry
- Dryer
- Washer
Utilities
- Forced Air Heating and Cooling System
- Electric Water Heater
- Phone Available
Additional Features
- Outdoor Grill
- Downtown Location
- Flood Risk
Listing and Financial Details
- Residential Lease
- Security Deposit $2,925
- 12-Month Min and 24-Month Max Lease Term
- Available 9/3/25
- $50 Application Fee
- Assessor Parcel Number 30-01301-00009
Community Details
Overview
- No Home Owners Association
- Low-Rise Condominium
Pet Policy
- No Pets Allowed
Map
Source: Bright MLS
MLS Number: NJBL2095218
- 304 Clay St
- 212 Madison St
- 133 Heulings Ave
- 227 Heulings Ave
- 300-302 Madison St
- 224 E Washington St
- 423 Delaware Ave
- 334 Kossuth St
- 131 Lippincott Ave
- 0 Delaware Ave Unit NJBL2090486
- 528 S Fairview St
- 229 Filmore St
- 14 Grant St
- 506 Bridgeboro St
- 514 Bridgeboro St
- 580 N Pavilion Ave
- 567 S Fairview St
- 116 Rancocas Ave
- 259 Hooker St
- 537 Bridgeboro St
- 29 Webster St Unit B
- 10 Mill Rd
- 201 Cleveland Ave Unit B
- 234 Cleveland Ave
- 335 Middleton St
- 46 Polk St
- 51 Park Ave
- 420 Heulings Ave Unit 3RD FL
- 420 Heulings Ave Unit 2S
- 400 E Washington St Unit C
- 307 Burlington Ave
- 408 Burlington Ave Unit 1
- 27 Litle Ave
- 1901 Underwood Blvd
- 9503 State Rd
- 18204 00 Delaire Landing Rd Unit 204
- 30 Hartford Rd
- 3001 Route 130
- 455 Old Bridge Rd
- 9541 James St
