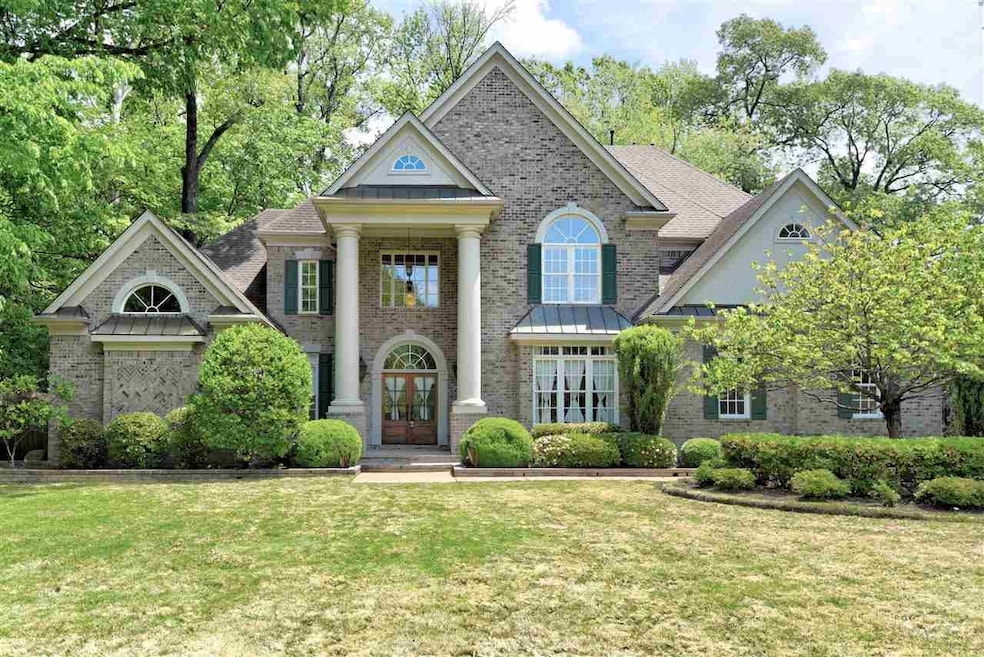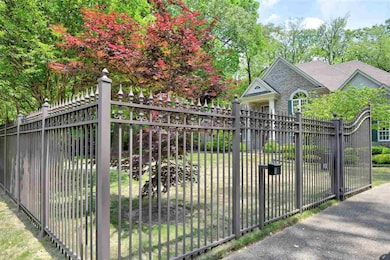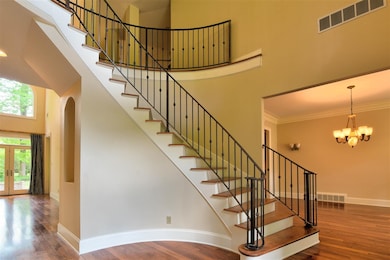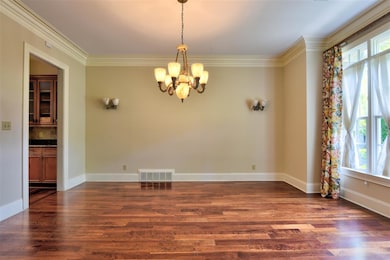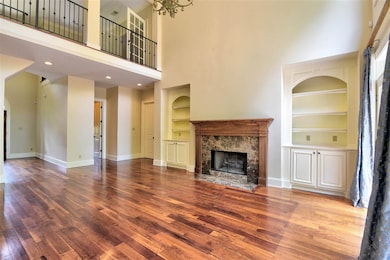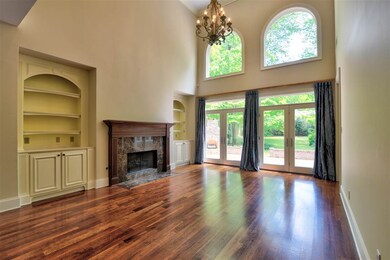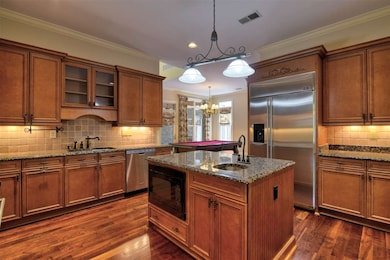
220 S Perkins Rd Memphis, TN 38117
Audubon Park NeighborhoodHighlights
- Home Theater
- Gated Parking
- Updated Kitchen
- White Station High Rated A
- Sitting Area In Primary Bedroom
- 0.66 Acre Lot
About This Home
As of March 2025Between White Station High & St. Mary's! On almost ¾ Gated ac, in pristine MOVE-IN condition w/new paint & ready for you NOW! Need access to 2nd BR DOWN? We have removable chairlift at rear stairway - perfect for in-law or handicap! Kitchen w/31 Cabinets, 12 Drawers, 3 Sinks, hi-end GE Appliances, Gas Dual Fuel Range/Oven, Fridge, Wine Cooler, Screened Porch w/3rd FP & Hot Tub, Patio w/4th FP, Exercise Rm off 4th Garage w/lots of turn-around space to head onto Little (quiet) Perkins
Last Agent to Sell the Property
Marx-Bensdorf, REALTORS License #53193 Listed on: 05/10/2018
Co-Listed By
Barby Perlberg
Marx-Bensdorf, REALTORS License #312913
Last Buyer's Agent
Larry McMillan
Commerce REALTORS License #21673
Home Details
Home Type
- Single Family
Est. Annual Taxes
- $7,477
Year Built
- Built in 2004
Lot Details
- 0.66 Acre Lot
- Wood Fence
- Landscaped
- Level Lot
- Sprinklers on Timer
- Few Trees
Home Design
- Traditional Architecture
- Slab Foundation
- Composition Shingle Roof
Interior Spaces
- 4,500-4,999 Sq Ft Home
- 4,776 Sq Ft Home
- 2-Story Property
- Smooth Ceilings
- Vaulted Ceiling
- Gas Log Fireplace
- Fireplace in Hearth Room
- Double Pane Windows
- Two Story Entrance Foyer
- Living Room with Fireplace
- 4 Fireplaces
- Breakfast Room
- Dining Room
- Home Theater
- Home Office
- Bonus Room
- Play Room
- Screened Porch
- Storage Room
- Laundry Room
- Keeping Room
Kitchen
- Updated Kitchen
- Double Self-Cleaning Oven
- Gas Cooktop
- Microwave
- Dishwasher
- Kitchen Island
- Disposal
Flooring
- Wood
- Partially Carpeted
- Tile
Bedrooms and Bathrooms
- Sitting Area In Primary Bedroom
- 4 Bedrooms | 1 Primary Bedroom on Main
- En-Suite Bathroom
- Walk-In Closet
- Primary Bathroom is a Full Bathroom
- Powder Room
- In-Law or Guest Suite
- Dual Vanity Sinks in Primary Bathroom
- Whirlpool Bathtub
- Bathtub With Separate Shower Stall
Parking
- 4 Car Attached Garage
- Side Facing Garage
- Garage Door Opener
- Driveway
- Gated Parking
Accessible Home Design
- Lower Fixtures
- Handicap Modified
Outdoor Features
- Patio
Utilities
- Multiple cooling system units
- Central Heating and Cooling System
- Multiple Heating Units
- 220 Volts
- Gas Water Heater
Community Details
- Shady Grove Road Subdivision
Listing and Financial Details
- Assessor Parcel Number 056001 00045
Ownership History
Purchase Details
Home Financials for this Owner
Home Financials are based on the most recent Mortgage that was taken out on this home.Purchase Details
Home Financials for this Owner
Home Financials are based on the most recent Mortgage that was taken out on this home.Purchase Details
Purchase Details
Home Financials for this Owner
Home Financials are based on the most recent Mortgage that was taken out on this home.Purchase Details
Purchase Details
Home Financials for this Owner
Home Financials are based on the most recent Mortgage that was taken out on this home.Purchase Details
Home Financials for this Owner
Home Financials are based on the most recent Mortgage that was taken out on this home.Similar Homes in Memphis, TN
Home Values in the Area
Average Home Value in this Area
Purchase History
| Date | Type | Sale Price | Title Company |
|---|---|---|---|
| Warranty Deed | $1,085,000 | Executive Title & Closing | |
| Warranty Deed | $1,125,000 | Executive Title & Closing | |
| Warranty Deed | $579,000 | Mid South Title Services Llc | |
| Interfamily Deed Transfer | -- | Executive Title & Closing In | |
| Interfamily Deed Transfer | -- | None Available | |
| Warranty Deed | $735,000 | -- | |
| Warranty Deed | $210,000 | -- |
Mortgage History
| Date | Status | Loan Amount | Loan Type |
|---|---|---|---|
| Open | $806,500 | New Conventional | |
| Previous Owner | $200,000 | Credit Line Revolving | |
| Previous Owner | $574,000 | New Conventional | |
| Previous Owner | $417,000 | New Conventional | |
| Previous Owner | $237,700 | Stand Alone Second | |
| Previous Owner | $742,500 | Fannie Mae Freddie Mac | |
| Previous Owner | $116,000 | Credit Line Revolving | |
| Previous Owner | $588,000 | Purchase Money Mortgage | |
| Previous Owner | $100,000 | Credit Line Revolving | |
| Previous Owner | $588,000 | Construction |
Property History
| Date | Event | Price | Change | Sq Ft Price |
|---|---|---|---|---|
| 03/25/2025 03/25/25 | Sold | $1,085,000 | 0.0% | $236 / Sq Ft |
| 02/13/2025 02/13/25 | Pending | -- | -- | -- |
| 02/09/2025 02/09/25 | Price Changed | $1,085,000 | -11.7% | $236 / Sq Ft |
| 09/23/2024 09/23/24 | Price Changed | $1,229,000 | -3.9% | $267 / Sq Ft |
| 08/09/2024 08/09/24 | For Sale | $1,279,000 | +13.7% | $278 / Sq Ft |
| 07/18/2022 07/18/22 | Sold | $1,125,000 | 0.0% | $250 / Sq Ft |
| 05/22/2022 05/22/22 | Pending | -- | -- | -- |
| 05/19/2022 05/19/22 | For Sale | $1,125,000 | +94.3% | $250 / Sq Ft |
| 08/22/2018 08/22/18 | Sold | $579,000 | -10.9% | $129 / Sq Ft |
| 08/14/2018 08/14/18 | Pending | -- | -- | -- |
| 08/09/2018 08/09/18 | Price Changed | $649,500 | -7.1% | $144 / Sq Ft |
| 07/07/2018 07/07/18 | Price Changed | $699,000 | -3.6% | $155 / Sq Ft |
| 07/05/2018 07/05/18 | Price Changed | $724,900 | -3.3% | $161 / Sq Ft |
| 06/19/2018 06/19/18 | Price Changed | $749,900 | -3.2% | $167 / Sq Ft |
| 06/15/2018 06/15/18 | Price Changed | $774,900 | -8.8% | $172 / Sq Ft |
| 05/10/2018 05/10/18 | For Sale | $850,000 | -- | $189 / Sq Ft |
Tax History Compared to Growth
Tax History
| Year | Tax Paid | Tax Assessment Tax Assessment Total Assessment is a certain percentage of the fair market value that is determined by local assessors to be the total taxable value of land and additions on the property. | Land | Improvement |
|---|---|---|---|---|
| 2025 | $7,477 | $282,225 | $54,225 | $228,000 |
| 2024 | $7,477 | $220,550 | $39,625 | $180,925 |
| 2023 | $13,435 | $220,550 | $39,625 | $180,925 |
| 2022 | $10,653 | $174,875 | $39,625 | $135,250 |
| 2021 | $10,778 | $174,875 | $39,625 | $135,250 |
| 2020 | $10,802 | $177,600 | $39,625 | $137,975 |
| 2019 | $7,153 | $223,800 | $39,625 | $184,175 |
| 2018 | $7,153 | $223,800 | $39,625 | $184,175 |
| 2017 | $7,322 | $223,800 | $39,625 | $184,175 |
| 2016 | $9,386 | $214,775 | $0 | $0 |
| 2014 | $9,386 | $214,775 | $0 | $0 |
Agents Affiliated with this Home
-
Leigh Martin

Seller's Agent in 2025
Leigh Martin
Hobson, REALTORS
(901) 351-3877
32 in this area
209 Total Sales
-
Marq Cobb

Buyer's Agent in 2025
Marq Cobb
Myers Cobb Realtors, LLC
(901) 552-4036
32 in this area
125 Total Sales
-
Brittany Cobb

Buyer Co-Listing Agent in 2025
Brittany Cobb
Myers Cobb Realtors, LLC
(901) 417-0463
29 in this area
64 Total Sales
-
E
Seller's Agent in 2022
Elizabeth Scott
Ware Jones, REALTORS
-
L
Seller Co-Listing Agent in 2022
Larry McMillan
Commerce REALTORS
-
Sheldon Rosengarten

Seller's Agent in 2018
Sheldon Rosengarten
Marx-Bensdorf, REALTORS
(901) 755-5222
47 in this area
200 Total Sales
Map
Source: Memphis Area Association of REALTORS®
MLS Number: 10026740
APN: 05-6001-0-0045
- 272 S Perkins Rd
- 427 S Perkins Rd Unit 427-2
- 4654 Hemlock Ln
- 154 Perkins Extension
- 4772 Gwynne Rd
- 137 Perkins Extension
- 4736 All Spice Dr Unit 71E
- 271 Wakefield Dr
- 405 S Perkins Rd Unit 430
- 274 S Grove Park Rd
- 4859 Gwynne Rd
- 4679 Walnut Grove Rd
- 320 S Grove Park Rd
- 196 E Cherry Cir
- 4841 Fleetgrove Ave
- 105 Grove Park Cir
- 326 Cherry Cir E
- 123 E Cherry Dr
- 435 Fairfield Cir
- 4903 Greenway Ave
