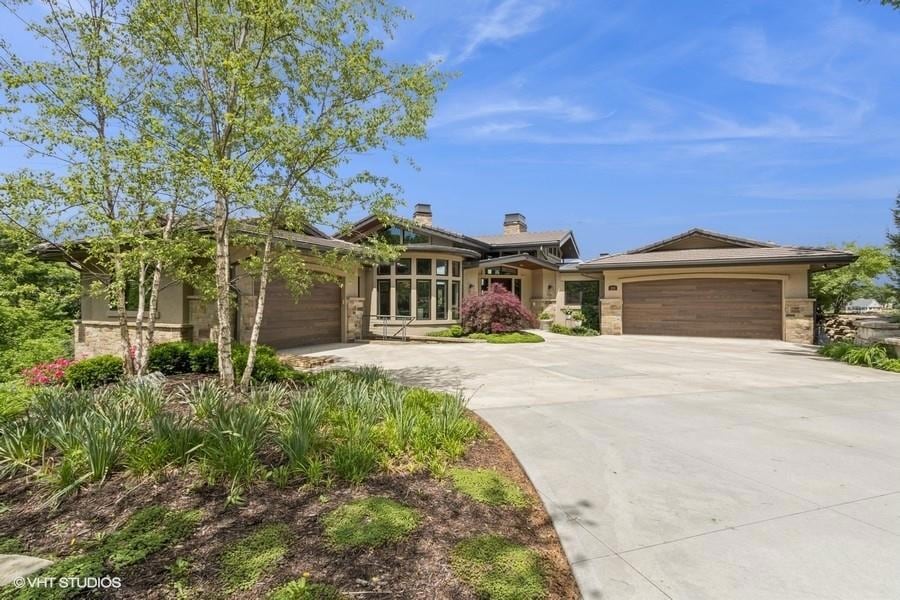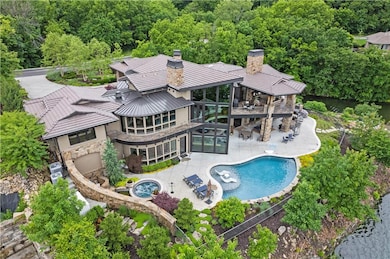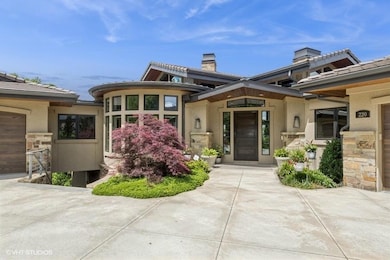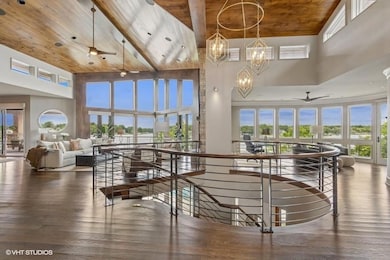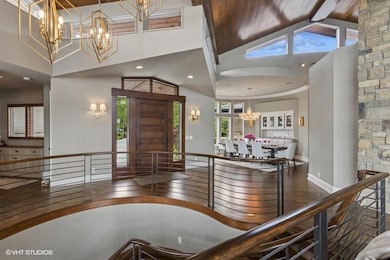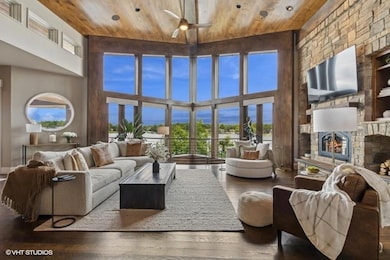
220 S Shore Dr Lake Winnebago, MO 64034
Estimated payment $27,589/month
Highlights
- Lake Front
- Equestrian Center
- Gated Community
- Greenwood Elementary School Rated A
- Spa
- Custom Closet System
About This Home
Nestled on over half an acre with more than 300 feet of pristine lake frontage, this custom-built estate offers unparalleled views and luxury in the exclusive Lake Winnebago community. Designed by renowned builder Bruce Rieke and completed in 2019, this home blends tropical Hawaiian inspirations with modern elegance, creating a serene retreat perfect for both relaxation and entertaining.
Property Highlights:
Spacious Living: Boasting 5,995 sq ft of finished living space across two levels, this reverse 1.5-story home features 3 bedrooms and 3.5 bathrooms and a 4th non conforming bunk bed room.
Great Room: Soaring 22-foot ceilings and a wall of windows provide breathtaking lake views, complemented by a Brentwood stone hearth and a wood-burning fireplace.
Gourmet Kitchen: Equipped with Wolf and SubZero appliances, a convection steam oven, quartz countertops, and a massive granite island, this kitchen is a chef's dream.
Primary Suite: Enjoy 280-degree outdoor lake views, a spa-like bath with heated floors and Bain Ultra Chromatherapy, and a custom-designed California Closet.
Entertainment Spaces: The lower level features a custom wood bar, media area with built-in bookshelves, two large bedrooms, and a hidden wine cellar with a tasting room.
Outdoor Oasis: An in-ground pool with a Baja shelf, spa with a waterfall, solar-paneled dock with a lift, full outdoor kitchen, smoker, and a private stone breezeway entrance to the backyard.
Additional Features: Elevator access, wide hallways and doorways for accessibility, a custom wood chute in the garage, and a generator.
So much to see in this one of a kind lakefront home!
Listing Agent
KW KANSAS CITY METRO Brokerage Phone: 816-200-3851 License #2008032819 Listed on: 05/25/2025

Home Details
Home Type
- Single Family
Est. Annual Taxes
- $21,992
Year Built
- Built in 2019
Lot Details
- 0.52 Acre Lot
- Lake Front
- Aluminum or Metal Fence
- Paved or Partially Paved Lot
- Level Lot
- Sprinkler System
Parking
- 3 Car Attached Garage
Home Design
- Stone Frame
- Stucco
Interior Spaces
- Wet Bar
- Central Vacuum
- Built-In Features
- Ceiling Fan
- Wood Burning Fireplace
- Gas Fireplace
- Mud Room
- Great Room with Fireplace
- 5 Fireplaces
- Sitting Room
- Formal Dining Room
- Home Office
- Recreation Room with Fireplace
- Loft
- Bonus Room
- Home Gym
- Laundry Room
Kitchen
- Breakfast Area or Nook
- <<doubleOvenToken>>
- Gas Range
- Dishwasher
- Stainless Steel Appliances
- Kitchen Island
- Quartz Countertops
- Disposal
Flooring
- Wood
- Ceramic Tile
Bedrooms and Bathrooms
- 3 Bedrooms
- Primary Bedroom on Main
- Custom Closet System
- Walk-In Closet
- Bidet
Finished Basement
- Fireplace in Basement
- Bedroom in Basement
Home Security
- Home Security System
- Smart Locks
- Fire and Smoke Detector
Accessible Home Design
- Accessible Hallway
- Accessible Doors
- Accessible Entrance
Outdoor Features
- Spa
- Deck
- Outdoor Kitchen
- Playground
- Porch
Schools
- Greenwood Elementary School
- Lee's Summit West High School
Horse Facilities and Amenities
- Equestrian Center
Utilities
- Central Air
- Heating System Uses Natural Gas
Listing and Financial Details
- Assessor Parcel Number 0259904
- $0 special tax assessment
Community Details
Overview
- Property has a Home Owners Association
- Association fees include curbside recycling, trash
- Lake Winnebago Association
- Lake Winnebago Subdivision
Amenities
- Clubhouse
- Community Center
- Party Room
Recreation
- Tennis Courts
Security
- Gated Community
Map
Home Values in the Area
Average Home Value in this Area
Tax History
| Year | Tax Paid | Tax Assessment Tax Assessment Total Assessment is a certain percentage of the fair market value that is determined by local assessors to be the total taxable value of land and additions on the property. | Land | Improvement |
|---|---|---|---|---|
| 2024 | $21,910 | $261,360 | $28,030 | $233,330 |
| 2023 | $20,873 | $261,360 | $28,030 | $233,330 |
| 2022 | $20,873 | $229,810 | $28,030 | $201,780 |
| 2021 | $21,278 | $229,810 | $28,030 | $201,780 |
| 2020 | $20,032 | $216,760 | $28,030 | $188,730 |
| 2019 | $10,287 | $204,960 | $28,030 | $176,930 |
| 2018 | $1,254 | $13,230 | $13,230 | $0 |
| 2017 | -- | $13,230 | $13,230 | $0 |
| 2016 | $1,263 | $11,020 | $11,020 | $0 |
| 2015 | -- | $11,020 | $11,020 | $0 |
| 2014 | -- | $11,020 | $11,020 | $0 |
| 2013 | -- | $11,020 | $11,020 | $0 |
Property History
| Date | Event | Price | Change | Sq Ft Price |
|---|---|---|---|---|
| 07/09/2025 07/09/25 | Pending | -- | -- | -- |
| 05/30/2025 05/30/25 | For Sale | $4,650,000 | -7.0% | $776 / Sq Ft |
| 10/27/2023 10/27/23 | Sold | -- | -- | -- |
| 09/18/2023 09/18/23 | Pending | -- | -- | -- |
| 02/10/2023 02/10/23 | For Sale | $5,000,000 | -- | $834 / Sq Ft |
Purchase History
| Date | Type | Sale Price | Title Company |
|---|---|---|---|
| Deed | -- | None Listed On Document | |
| Warranty Deed | -- | Continental Title |
Mortgage History
| Date | Status | Loan Amount | Loan Type |
|---|---|---|---|
| Previous Owner | $3,000,000 | New Conventional | |
| Previous Owner | $500,000 | Credit Line Revolving |
Similar Homes in the area
Source: Heartland MLS
MLS Number: 2551992
APN: 0259904
- 206 S Shore Dr
- 6 Mohave Dr
- 422 Southshore Dr
- 108 Popago Ln
- 331 N Winnebago Dr
- 109 Saponi Ln
- 455 N Winnebago Dr
- 472 N Winnebago Dr
- 442 S Shore Dr
- 111 Teton Ridge
- 115 Teton Ridge
- 119 Teton Ridge
- 417 Southshore Dr
- 611 N Winnebago Dr
- 4490 SE Doc Henry Rd
- 2225 Austin Ln
- 222 Chippewa Ln
- 4322 SE Secretariat Ct
- 21505 E 163rd St
- 16 Checotah Bluffs Cir
