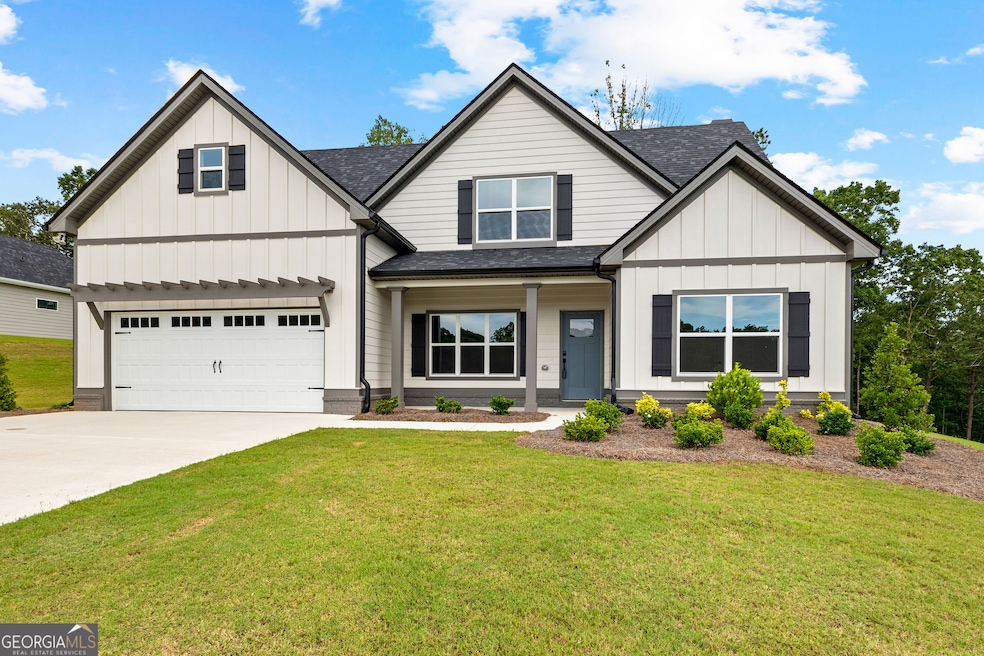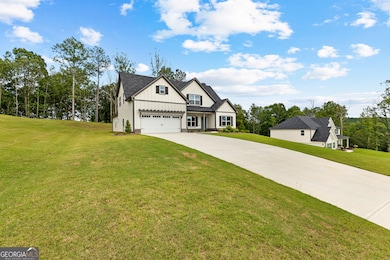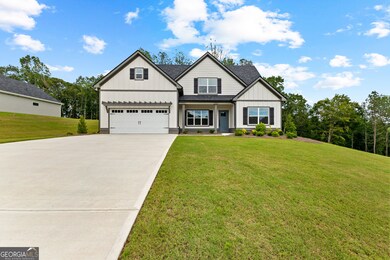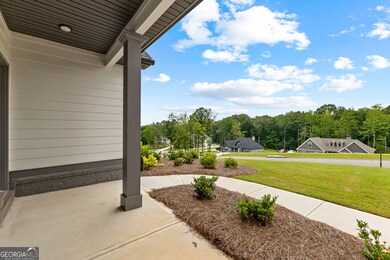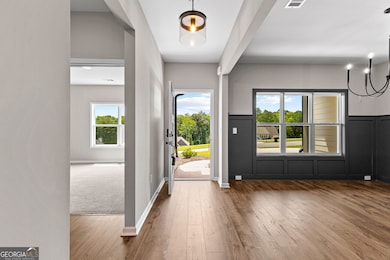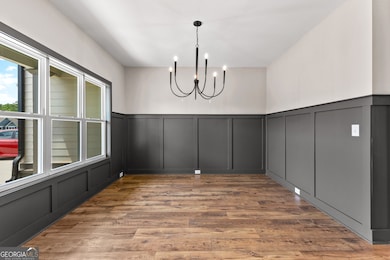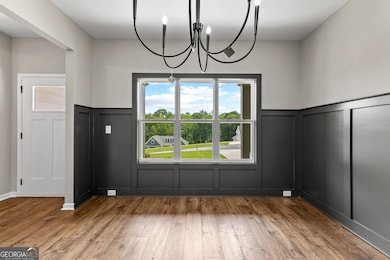220 Sagebrook Ln Unit LOT 21 Newnan, GA 30263
Estimated payment $3,180/month
Highlights
- New Construction
- Vaulted Ceiling
- Traditional Architecture
- Brooks Elementary School Rated A
- Partially Wooded Lot
- Wood Flooring
About This Home
OPEN SUNDAY 2:00 - 4:00! YEAR END SPECIAL PRICING** NORTHGATE HIGH SCHOOL WITH TWO BEDROOMS ON MAIN LEVEL! The Jamestown has a welcoming entry Foyer flowing to the Open Family Room with brick fireplace and vaulted ceiling. Kitchen/Breakfast area offer open concept. Beautiful Shaker Style Cabinets, Granite or Quartz Counters, Built-In Stainless Appliances, and designer selected Tile Back splash. Spacious Owner's Suite w/His and Hers Walk-In Closets, Luxurious Master Bath boasting tiled shower, garden tub w/tile surround, double vanity. Guest Suite is found on the main level as well! Upstairs you'll find two additional bedrooms and a bathroom. An additional multi-purpose room makes for a great playroom, office, media room, etc! Foam Insulated Attic, Low-E Windows and Architectural Shingles. Enjoy the upcoming Fall evenings on the covered rear patio. Conveniently located to I-85 for commuters!
Home Details
Home Type
- Single Family
Est. Annual Taxes
- $5,300
Year Built
- Built in 2024 | New Construction
Lot Details
- 1 Acre Lot
- Level Lot
- Cleared Lot
- Partially Wooded Lot
HOA Fees
- $13 Monthly HOA Fees
Home Design
- Traditional Architecture
- Slab Foundation
- Composition Roof
- Concrete Siding
Interior Spaces
- 2,785 Sq Ft Home
- 1.5-Story Property
- Rear Stairs
- Vaulted Ceiling
- Ceiling Fan
- Factory Built Fireplace
- Double Pane Windows
- Entrance Foyer
- Family Room
- Formal Dining Room
- Bonus Room
- Pull Down Stairs to Attic
- Fire and Smoke Detector
Kitchen
- Breakfast Area or Nook
- Walk-In Pantry
- Built-In Oven
- Cooktop
- Microwave
- Dishwasher
- Kitchen Island
- Solid Surface Countertops
Flooring
- Wood
- Carpet
- Tile
Bedrooms and Bathrooms
- 4 Bedrooms | 2 Main Level Bedrooms
- Primary Bedroom on Main
- Split Bedroom Floorplan
- Walk-In Closet
- Double Vanity
- Soaking Tub
- Bathtub Includes Tile Surround
- Separate Shower
Laundry
- Laundry Room
- Laundry in Kitchen
Parking
- 2 Car Garage
- Parking Pad
- Parking Accessed On Kitchen Level
- Garage Door Opener
Outdoor Features
- Patio
Schools
- Brooks Elementary School
- Madras Middle School
- Northgate High School
Utilities
- Zoned Heating and Cooling
- Dual Heating Fuel
- Heat Pump System
- Underground Utilities
- Electric Water Heater
- Septic Tank
Community Details
- Sagebrook Subdivision
Listing and Financial Details
- Tax Lot 21
Map
Home Values in the Area
Average Home Value in this Area
Tax History
| Year | Tax Paid | Tax Assessment Tax Assessment Total Assessment is a certain percentage of the fair market value that is determined by local assessors to be the total taxable value of land and additions on the property. | Land | Improvement |
|---|---|---|---|---|
| 2025 | $4,718 | $199,703 | $40,000 | $159,703 |
| 2024 | $929 | $40,000 | $40,000 | -- |
| 2023 | $929 | $40,000 | $40,000 | $0 |
Property History
| Date | Event | Price | List to Sale | Price per Sq Ft |
|---|---|---|---|---|
| 11/01/2025 11/01/25 | For Sale | $516,990 | -- | $186 / Sq Ft |
Source: Georgia MLS
MLS Number: 10635720
APN: 081-8081-036
- 30 Shadybrook Path Unit LOT 30
- 3450 Tommy Lee Cook Rd
- 76 Hodges St
- 42 Hodges St
- TISDALE Plan at Genesee
- SONOMA Plan at Genesee
- SAVANNAH II Plan at Genesee
- AMERICANA Plan at Genesee
- ASHLEY Plan at Genesee
- EDINBURGH Plan at Genesee
- 3775 Tommy Lee Cook Rd
- 3201 Tommy Lee Cook Rd
- 51 Cainbridge Park Dr
- 107 Lake Ridge Rd
- 16 Anchor Ct
- 11863 Serenbe Ln
- 11821 Serenbe Ln
- 43 N Cove Dr
- 93 N Shore at Redwine Dr
- 84 Starr Place Unit 21
- 107 Lake Ridge Rd
- 11291 Serenbe Ln
- 155 Mado Ln
- 10879 Serenbe Ln
- 1250 Lupo Loop
- 1015 Loliver Ln
- 10659 Serenbe Ln
- 118 Gainey Ln
- 9043 Selborne Ln
- 73 Elys Ridge
- 45 Paces Landing Dr
- 8470 Hearn Rd
- 7025 Rico Rd
- 24 Smith Cir
- 1084 Macedonia Rd
- 311 Cranford Mill Dr
- 68 Lancaster Way
- 29 Huling Rd
- 600-607 Little Bear Dr
- 520 Honeysuckle Ln
