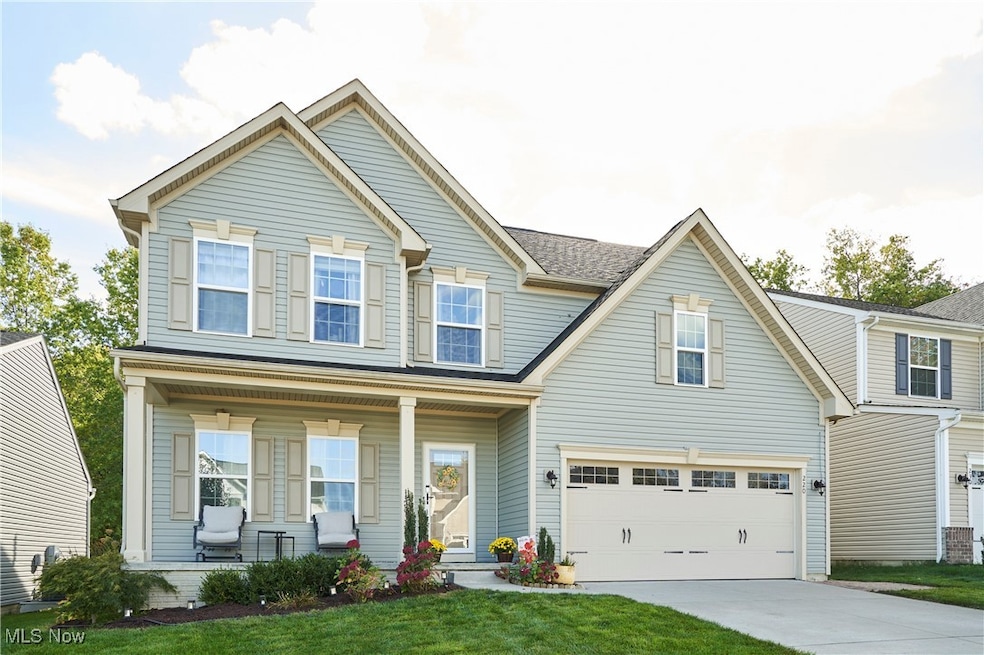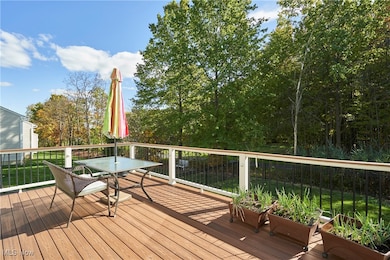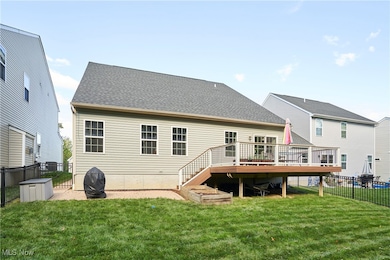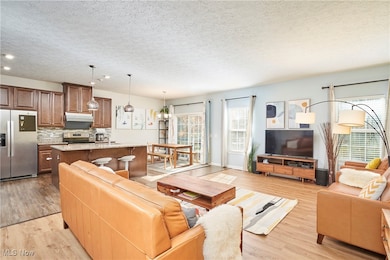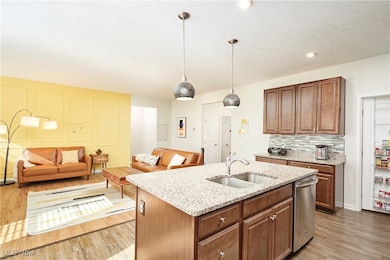220 Salt Creek Run Peninsula, OH 44264
Estimated payment $2,974/month
Highlights
- Colonial Architecture
- Front Porch
- Patio
- Deck
- 2 Car Attached Garage
- Laundry Room
About This Home
Hudson Local Schools! This 3-bedroom (loft on the 2nd floor can be easily converted to a 4th bedroom), 3.5-bath home offers over 800 sq. ft. of finished lower-level living space and numerous recent updates. The bright, open kitchen—complete with a new dishwasher and range (2025)- flows seamlessly into the family room, creating the perfect gathering space. A very spacious first-floor owner’s suite includes a large walk-in closet and private bath. The main level also features a formal dining room, laundry room, and half bath. Upstairs, you’ll find two additional bedrooms, two full baths, and a versatile loft that could easily convert to a fourth bedroom. Outdoor living is exceptional with a Trex deck, patio, firepit area, and a fenced-in backyard enhanced by new landscaping, walkway, and perimeter fence (2023–24). Enjoy low taxes with a 10-year, 50% tax abatement and peace of mind with a radon mitigation system already installed. The property is completed by a 2-car garage and lovely ornamental pear and Japanese maple trees in the front yard. Move-in ready and ideally located near Cuyahoga Valley National Park—this home truly has it all!
Listing Agent
Berkshire Hathaway HomeServices Stouffer Realty Brokerage Email: abaranek@stoufferrealty.com, 330-289-5444 License #2004020317 Listed on: 11/13/2025

Home Details
Home Type
- Single Family
Est. Annual Taxes
- $4,332
Year Built
- Built in 2019
Lot Details
- 6,251 Sq Ft Lot
HOA Fees
- $29 Monthly HOA Fees
Parking
- 2 Car Attached Garage
Home Design
- Colonial Architecture
- Fiberglass Roof
- Asphalt Roof
- Vinyl Siding
Interior Spaces
- 2-Story Property
- Partially Finished Basement
- Basement Fills Entire Space Under The House
- Fire and Smoke Detector
- Laundry Room
Kitchen
- Range
- Microwave
- Dishwasher
- Disposal
Bedrooms and Bathrooms
- 3 Bedrooms | 1 Main Level Bedroom
- 3.5 Bathrooms
Outdoor Features
- Deck
- Patio
- Front Porch
Utilities
- Forced Air Heating and Cooling System
- Heating System Uses Gas
Community Details
- Association fees include common area maintenance, insurance
- Preserve At Salt Creek Association
- Preserve/Salt Crk Ph 3 Subdivision
Listing and Financial Details
- Assessor Parcel Number 3700741
Map
Tax History
| Year | Tax Paid | Tax Assessment Tax Assessment Total Assessment is a certain percentage of the fair market value that is determined by local assessors to be the total taxable value of land and additions on the property. | Land | Improvement |
|---|---|---|---|---|
| 2024 | -- | $49,231 | -- | $49,231 |
| 2023 | -- | $49,231 | $0 | $49,231 |
| 2022 | $0 | $41,136 | $0 | $41,136 |
| 2021 | $0 | $41,136 | $0 | $41,136 |
| 2020 | $0 | $41,140 | $0 | $41,140 |
Property History
| Date | Event | Price | List to Sale | Price per Sq Ft |
|---|---|---|---|---|
| 11/13/2025 11/13/25 | For Sale | $499,000 | -- | $146 / Sq Ft |
Purchase History
| Date | Type | Sale Price | Title Company |
|---|---|---|---|
| Survivorship Deed | $312,500 | Nvr Title Agency Llc | |
| Warranty Deed | $67,000 | Nvr Title Agency Llc |
Mortgage History
| Date | Status | Loan Amount | Loan Type |
|---|---|---|---|
| Open | $296,875 | New Conventional |
Source: MLS Now
MLS Number: 5171386
APN: 37-00741
- 4615 Lakeside Oval
- 52 Boulder Blvd
- PARKETTE Plan at Reserve at Boulder Estates
- BUCHANAN Plan at Reserve at Boulder Estates
- BEACHWOOD Plan at Reserve at Boulder Estates
- VANDERBURGH Plan at Reserve at Boulder Estates
- BELLEVILLE Plan at Reserve at Boulder Estates
- ALDEN Plan at Reserve at Boulder Estates
- HOLLISTER Plan at Reserve at Boulder Estates
- 4850 State Rd
- 4844 State Rd
- 5005 Little Brook Dr
- 4017 Bellaire Ln
- 4005 N Steels Cir
- 397 W Steels Corners Rd
- V/L Diplomat Dr
- 5469 Sullivan Rd
- 92 Ravenshollow Dr
- 519 Chart Rd
- 3751 Wyoga Lake Rd
- 4816 Lake View Dr
- 5031 Lake Forest Dr
- 4260 Americana Dr
- 4344 Wyoga Lake Rd
- 4235 Americana Dr
- 4172 Bridgewater Pkwy
- 4020 Wyndham Ridge Dr
- 4316 Hudson Dr
- 3504 Wyoga Lake Rd
- 487 Redwood Dr
- 890 Quail Creek Blvd
- 29 French Mill Run
- 911 Heron Springs Pkwy
- 3202 Prange Dr
- 1101 Redwood Blvd
- 1493-1501 Mac Dr
- 2228-2595 Pinebrook Trail
- 2189 Pinebrook Trail Unit 2189
- 1566 Mac Dr
- 1747 Portage Trail Unit 4
