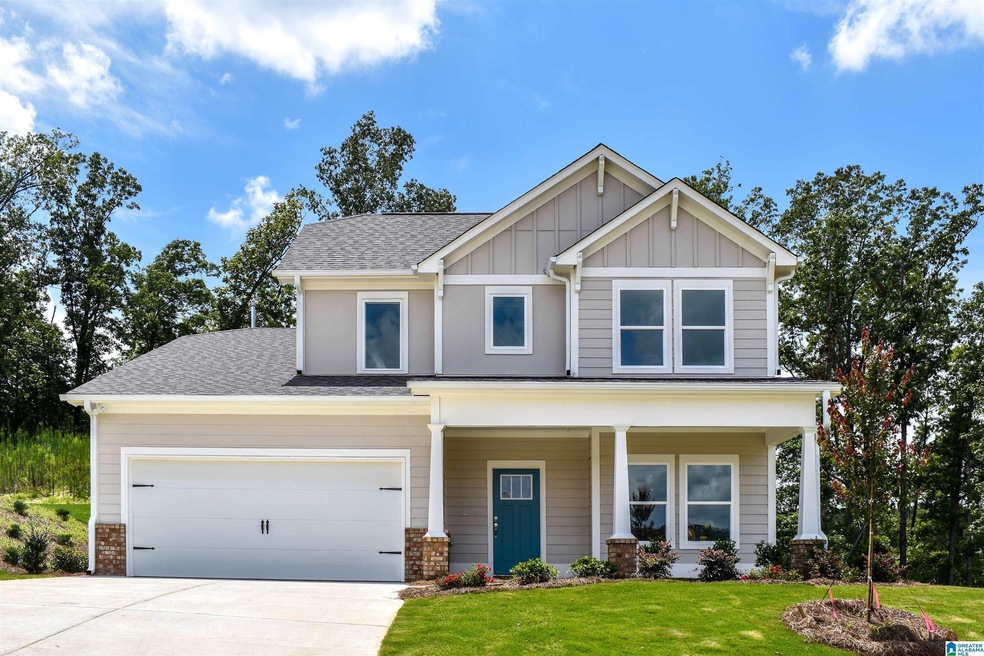
220 Sawmill Loop Birmingham, AL 35242
North Shelby County NeighborhoodHighlights
- New Construction
- Fishing
- Main Floor Primary Bedroom
- Mt. Laurel Elementary School Rated A
- Pond
- Attic
About This Home
As of December 2024The beautiful Martin home features the primary suite AND an office on the MAIN LEVEL. 2 GUEST BEDROOMS on UPPER LEVEL with full bathroom and a READING NOOK LOFT AREA. OPEN and SPACIOUS Great room, Kitchen and Dining. Soft close cabinet drawers and doors in the kitchen, gas fireplace, granite in all the bathrooms, stair treads, a covered back porch and much more makes this a perfect home! 2 car garage. In-ground sprinkler system throughout the yard. This is a must see. Built by a quality builder with an outstanding reputation. Zoned for Mt Laurel and Oak Mountain schools. Minutes away from shopping and restaurants.** photos are of a similar model**
Home Details
Home Type
- Single Family
Year Built
- Built in 2024 | New Construction
Lot Details
- Sprinkler System
Parking
- 2 Car Attached Garage
- Front Facing Garage
- Driveway
Home Design
- Brick Exterior Construction
- Slab Foundation
- Ridge Vents on the Roof
Interior Spaces
- 2-Story Property
- Smooth Ceilings
- Ceiling Fan
- Recessed Lighting
- Gas Log Fireplace
- Double Pane Windows
- ENERGY STAR Qualified Windows
- Great Room
- Living Room with Fireplace
- Combination Dining and Living Room
- Home Office
- Loft
- Pull Down Stairs to Attic
Kitchen
- Electric Oven
- Built-In Microwave
- Dishwasher
- ENERGY STAR Qualified Appliances
- Solid Surface Countertops
Flooring
- Carpet
- Laminate
- Vinyl
Bedrooms and Bathrooms
- 3 Bedrooms
- Primary Bedroom on Main
- Walk-In Closet
- Bathtub and Shower Combination in Primary Bathroom
- Garden Bath
- Separate Shower
Laundry
- Laundry Room
- Laundry on main level
- Washer and Electric Dryer Hookup
Outdoor Features
- Pond
- Covered patio or porch
Schools
- Mt Laurel Elementary School
- Oak Mountain Middle School
- Oak Mountain High School
Utilities
- Two cooling system units
- Two Heating Systems
- Programmable Thermostat
- Underground Utilities
- Gas Water Heater
Listing and Financial Details
- Visit Down Payment Resource Website
- Tax Lot 205
Community Details
Overview
- Association fees include common grounds mntc
- $22 Other Monthly Fees
Recreation
- Fishing
Similar Homes in the area
Home Values in the Area
Average Home Value in this Area
Property History
| Date | Event | Price | Change | Sq Ft Price |
|---|---|---|---|---|
| 12/16/2024 12/16/24 | Sold | $458,400 | +1.9% | $270 / Sq Ft |
| 10/31/2024 10/31/24 | Pending | -- | -- | -- |
| 08/13/2024 08/13/24 | For Sale | $449,900 | -- | $265 / Sq Ft |
Tax History Compared to Growth
Agents Affiliated with this Home
-
Pat Lowery

Seller's Agent in 2024
Pat Lowery
Newcastle Homes, Inc.
(912) 313-0215
111 in this area
169 Total Sales
-
Winston Webb

Seller Co-Listing Agent in 2024
Winston Webb
Newcastle Homes, Inc.
(334) 430-0500
3 in this area
19 Total Sales
Map
Source: Greater Alabama MLS
MLS Number: 21394491
- 1009 Drayton Way
- 561 Sheffield Way Unit 22-92
- 1013 Fairfield Ln
- 805 Cavalier Ridge Unit 38
- 1064 Kings Way
- 1067 Fairfield Ln Unit 22-112
- 1056 Fairfield Ln Unit 22-109
- 263 Highland Park Dr
- 1108 Dunnavant Place Unit 2529
- 127 Sutton Cir Unit 2412A
- 1000 Highland Park Dr Unit 2035
- 1038 Highland Park Dr Unit 2026
- 1026 Highland Park Place
- 2227 Harris Wright Dr
- 543 Highland Park Cir
- 1193 Dunnavant Valley Rd Unit 1
- 706 Highland Lakes Cove
- 305 Southledge Place
- 101 Salisbury Ln
- 901 Southledge Trace
