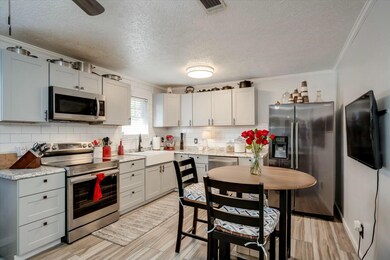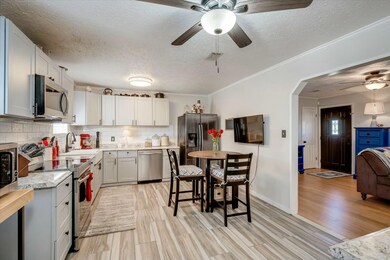
220 Sizemore Ave New Ellenton, SC 29809
Highlights
- Wooded Lot
- Wood Flooring
- No HOA
- Ranch Style House
- Sun or Florida Room
- Front Porch
About This Home
As of March 2025Move in ready 3 BR 1 Bath Jewel on a one acre lot! This home has been totally updated in the last 3 years. New kitchen, bathroom, flooring and paint. Just look at the photos! 1744 square feet of living space with a fireplace, sunroom, large laundry room and formal dining room. Spacious kitchen with new cabinets, countertops, backsplash, coffee bar and all Samsung appliances, including oven with air fryer! Ceiling fans and blinds throughout. Sunroom would make a great home office. No carpeting! Less than 15 minutes from Aiken shopping and SRS. 6 minutes to Dukes BBQ! Architectural Roof installed in 2023, outside painted, HVAC installed in 2019. Partially fenced rear yard. Lot has 210 feet of road frontage and is nice and flat. Virtual walk through and floor plan available. ELIGIBLE FOR A USDA LOAN!
Last Agent to Sell the Property
Re/max True Advantage License #114471 Listed on: 02/20/2025

Home Details
Home Type
- Single Family
Est. Annual Taxes
- $698
Year Built
- Built in 1979 | Remodeled
Lot Details
- 1 Acre Lot
- Lot Dimensions are 210 x 214 x209 x218
- Fenced
- Wooded Lot
Home Design
- Ranch Style House
- Brick Exterior Construction
- Slab Foundation
- Composition Roof
Interior Spaces
- 1,744 Sq Ft Home
- Brick Fireplace
- Insulated Windows
- Blinds
- Family Room with Fireplace
- Living Room
- Dining Room
- Sun or Florida Room
- Pull Down Stairs to Attic
Kitchen
- Eat-In Kitchen
- Electric Range
- Built-In Microwave
- Dishwasher
Flooring
- Wood
- Ceramic Tile
Bedrooms and Bathrooms
- 3 Bedrooms
- 1 Full Bathroom
Laundry
- Laundry Room
- Washer and Electric Dryer Hookup
Home Security
- Security System Owned
- Storm Doors
- Fire and Smoke Detector
Outdoor Features
- Outbuilding
- Front Porch
Schools
- Greendale Elementary School
- New Ellenton Middle School
- Silver Bluff High School
Utilities
- Forced Air Heating and Cooling System
- Water Heater
- Septic Tank
Community Details
- No Home Owners Association
- None 3Ai Subdivision
Listing and Financial Details
- Assessor Parcel Number 1421804003
Ownership History
Purchase Details
Home Financials for this Owner
Home Financials are based on the most recent Mortgage that was taken out on this home.Purchase Details
Home Financials for this Owner
Home Financials are based on the most recent Mortgage that was taken out on this home.Purchase Details
Similar Homes in the area
Home Values in the Area
Average Home Value in this Area
Purchase History
| Date | Type | Sale Price | Title Company |
|---|---|---|---|
| Deed | $226,900 | None Listed On Document | |
| Deed | $226,900 | None Listed On Document | |
| Deed | $83,750 | Attorney | |
| Deed | $43,000 | -- |
Mortgage History
| Date | Status | Loan Amount | Loan Type |
|---|---|---|---|
| Open | $229,191 | New Conventional | |
| Closed | $229,191 | New Conventional | |
| Previous Owner | $55,937 | FHA | |
| Previous Owner | $58,750 | Purchase Money Mortgage |
Property History
| Date | Event | Price | Change | Sq Ft Price |
|---|---|---|---|---|
| 03/24/2025 03/24/25 | Sold | $226,900 | 0.0% | $130 / Sq Ft |
| 03/17/2025 03/17/25 | Pending | -- | -- | -- |
| 02/20/2025 02/20/25 | For Sale | $226,900 | +26.1% | $130 / Sq Ft |
| 06/30/2023 06/30/23 | Sold | $179,900 | +0.5% | $103 / Sq Ft |
| 05/27/2023 05/27/23 | Price Changed | $179,000 | -5.3% | $103 / Sq Ft |
| 05/10/2023 05/10/23 | For Sale | $189,000 | -- | $108 / Sq Ft |
Tax History Compared to Growth
Tax History
| Year | Tax Paid | Tax Assessment Tax Assessment Total Assessment is a certain percentage of the fair market value that is determined by local assessors to be the total taxable value of land and additions on the property. | Land | Improvement |
|---|---|---|---|---|
| 2023 | $698 | $3,590 | $320 | $81,720 |
| 2022 | $688 | $3,590 | $0 | $0 |
| 2021 | $689 | $3,590 | $0 | $0 |
| 2020 | $668 | $3,440 | $0 | $0 |
| 2019 | $668 | $3,440 | $0 | $0 |
| 2018 | $668 | $3,440 | $280 | $3,160 |
| 2017 | $627 | $0 | $0 | $0 |
| 2016 | $627 | $0 | $0 | $0 |
| 2015 | $686 | $0 | $0 | $0 |
| 2014 | $663 | $0 | $0 | $0 |
| 2013 | -- | $0 | $0 | $0 |
Agents Affiliated with this Home
-
TERESA TILLER

Seller's Agent in 2025
TERESA TILLER
RE/MAX
(706) 833-4466
70 Total Sales
-
Stephanie King

Buyer's Agent in 2025
Stephanie King
United Real Estate, Aiken
(803) 215-7542
67 Total Sales
-
Elizabeth Owenby

Seller's Agent in 2023
Elizabeth Owenby
Farmscape Realty
(803) 645-8558
89 Total Sales
Map
Source: REALTORS® of Greater Augusta
MLS Number: 538511
APN: 142-18-04-003
- 601 Valley Ave
- 1009 Spruce St
- 000 N Main St
- 00-H Walker Ave
- 625 Main St
- 407 Old Whiskey Rd S
- 415 Forest Cir
- Lot 10 Green St
- Lot 9 Green St
- Lot 8 Green St
- Tbd Green St
- Lot 4 Boatner St
- Lot 7 Green St
- Lot 3 Boatner St
- Lot 6 Green St
- Lot 2 Boatner St
- 2512 Williston Rd
- Lot 5 Oak Ridge Ave
- Lot 1 Oak Ridge Ave
- 2369 Williston Rd






