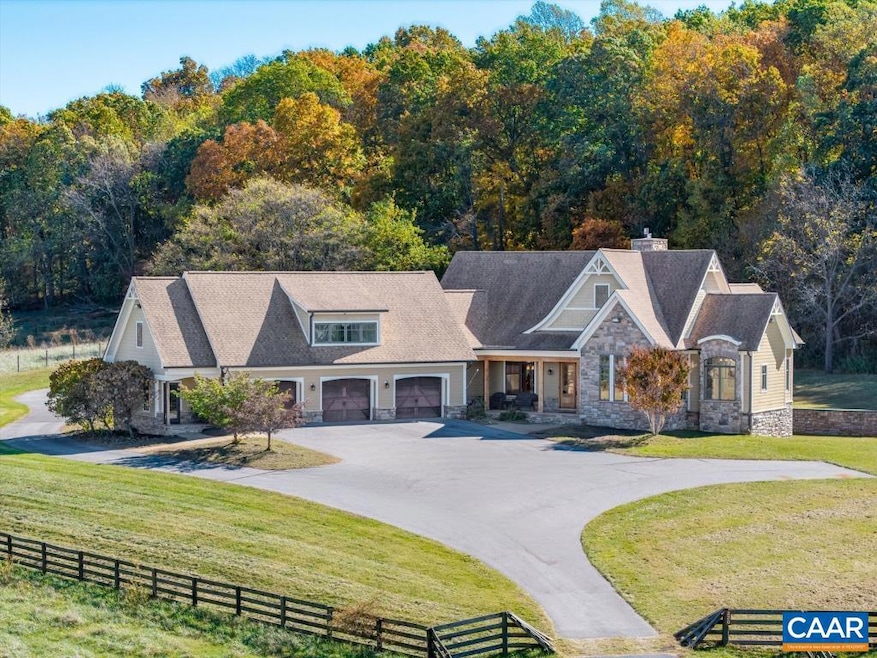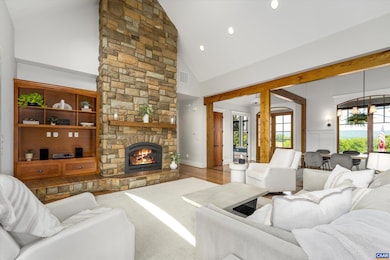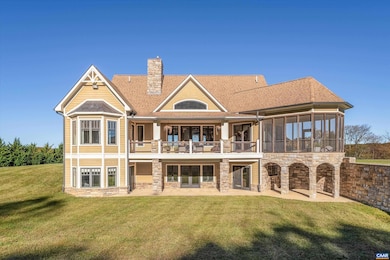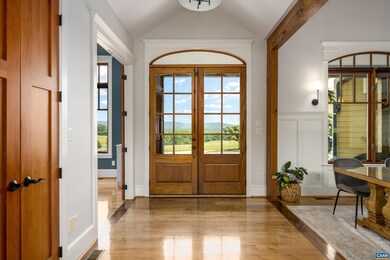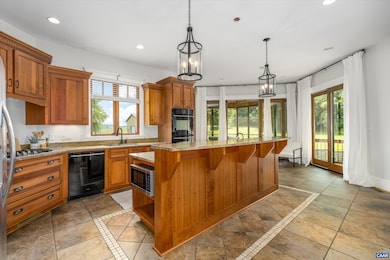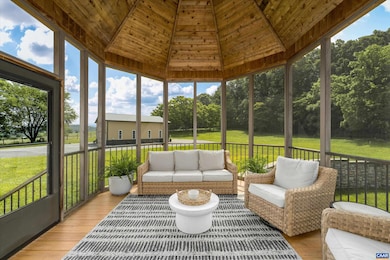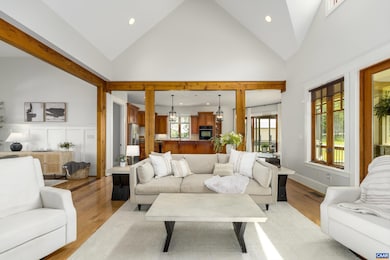220 Solstice Springs Ln Stuarts Draft, VA 24477
Estimated payment $6,395/month
Highlights
- Vaulted Ceiling
- Mud Room
- Central Air
- Main Floor Primary Bedroom
- Home Office
- 3 Car Garage
About This Home
STUNNING CUSTOM HOME WITH PANORAMIC MOUNTAIN VIEWS ON 3+ ACRES! This beautifully crafted 4BR/4.5BA home offers over 5,400 sq ft of living space, blending luxury and comfort in a peaceful setting just minutes from Stuarts Draft and Downtown Staunton. The light-filled great room features vaulted ceilings, exposed beams, and a stone fireplace that perfectly frames the sweeping mountain views. The spacious kitchen includes cherry cabinetry, granite countertops, and quality finishes throughout. The main-level primary suite provides private deck access and a spa-like bath. An attached in-law suite above the oversized 3-car garage includes its own kitchen, living space, bedroom, and full bath—ideal for guests or multi-generational living. Enjoy sunrises and sunsets from the covered gazebo or wraparound deck. Additional highlights include a full walkout basement and a detached 30x40 insulated garage/workshop with power. This home combines thoughtful design, modern amenities, and breathtaking views—truly a must-see property in the heart of the Shenandoah Valley.
Home Details
Home Type
- Single Family
Est. Annual Taxes
- $3,991
Year Built
- Built in 2008
Lot Details
- 3.19 Acre Lot
- Zoning described as GA General Agricultural
Parking
- 3 Car Garage
- Basement Garage
- Front Facing Garage
Home Design
- Block Foundation
- Stone Foundation
- Stick Built Home
Interior Spaces
- 2-Story Property
- Vaulted Ceiling
- Gas Log Fireplace
- Mud Room
- Home Office
- Basement
Bedrooms and Bathrooms
- 4 Bedrooms | 1 Primary Bedroom on Main
Schools
- Riverheads Elementary School
- Beverley Manor Middle School
- Riverheads High School
Utilities
- Central Air
- Heat Pump System
Community Details
Listing and Financial Details
- Assessor Parcel Number 74F-(1)-10
Map
Home Values in the Area
Average Home Value in this Area
Tax History
| Year | Tax Paid | Tax Assessment Tax Assessment Total Assessment is a certain percentage of the fair market value that is determined by local assessors to be the total taxable value of land and additions on the property. | Land | Improvement |
|---|---|---|---|---|
| 2025 | $3,991 | $767,500 | $68,400 | $699,100 |
| 2024 | $3,991 | $767,500 | $68,400 | $699,100 |
| 2023 | $4,471 | $709,700 | $83,200 | $626,500 |
| 2022 | $4,471 | $709,700 | $83,200 | $626,500 |
| 2021 | $4,471 | $709,700 | $83,200 | $626,500 |
| 2020 | $4,964 | $788,000 | $161,500 | $626,500 |
| 2019 | $4,964 | $788,000 | $161,500 | $626,500 |
| 2018 | $4,629 | $734,849 | $161,500 | $573,349 |
| 2017 | $4,262 | $734,849 | $161,500 | $573,349 |
| 2016 | $4,262 | $734,849 | $161,500 | $573,349 |
| 2015 | $4,350 | $773,249 | $199,900 | $573,349 |
| 2014 | $4,350 | $934,949 | $361,600 | $573,349 |
| 2013 | $4,350 | $906,200 | $351,600 | $554,600 |
Property History
| Date | Event | Price | List to Sale | Price per Sq Ft | Prior Sale |
|---|---|---|---|---|---|
| 10/31/2025 10/31/25 | Pending | -- | -- | -- | |
| 10/27/2025 10/27/25 | For Sale | $1,150,000 | +29.2% | $212 / Sq Ft | |
| 09/08/2021 09/08/21 | Sold | $889,900 | 0.0% | $164 / Sq Ft | View Prior Sale |
| 08/04/2021 08/04/21 | Pending | -- | -- | -- | |
| 08/01/2021 08/01/21 | For Sale | $889,900 | -- | $164 / Sq Ft |
Purchase History
| Date | Type | Sale Price | Title Company |
|---|---|---|---|
| Deed | $889,900 | None Available |
Mortgage History
| Date | Status | Loan Amount | Loan Type |
|---|---|---|---|
| Open | $800,910 | Stand Alone Refi Refinance Of Original Loan |
Source: Charlottesville area Association of Realtors®
MLS Number: 670481
APN: 074F-1-10
- 1800 Stuarts Draft Hwy
- 000 Stuarts Draft Hwy
- 911 Old White Hill Rd
- 454 Guthrie Rd
- 86 Lookover Terrace
- 157 Lookover Terrace
- 158 Lookover Terrace
- Mitchell Plan at Overlook
- Kemper Plan at Overlook - The Hills
- Kemper Plan at Overlook
- Drew I Plan at Overlook
- Brooke Plan at Overlook - The Hills
- Wingate Plan at Overlook - The Hills
- Chesapeake Plan at Overlook - The Hills
- 1624 White Hill Rd
- 0 Johnson Dr
- 728 Cold Springs Rd
- TBD Tinkling Spring Rd
- 69 Allentown Ln
- 51 Meriwether Cir
