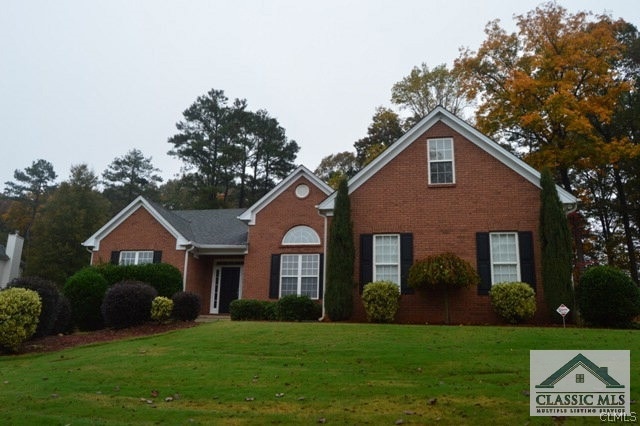220 Southampton Cir Hoschton, GA 30548
Highlights
- Craftsman Architecture
- Vaulted Ceiling
- 3 Car Attached Garage
- West Jackson Middle School Rated A-
- Wood Flooring
- Eat-In Kitchen
About This Home
As of March 2016REDUCED! Fantastic 6 Bedroom Home In Southampton Falls Subdivision, Brick Front, Cul-De-Sac Lot With Fenced Backyard and Side Entry Garage, Inside The Foyer Entry Is Graced With Hardwood Floors, Beautiful Trim & Lots Of Natural Light, The Spacious Living Room Has A Stone Wood Burning Fireplace, Plush Carpet & Fresh Neutral Paint, Tall Ceilings Add To The Elegance Of This Upscale Home, The Eat In Kitchen Offers Stainless Steel Appliances, Stained Cabinets & Plenty Of Counter Space, The Formal Dining Room Is Open & Accommodates Large Gatherings, The Full Finished Basement Features A Second Kitchen, Family Room, Media Room, Bedroom and A Workshop / Utility Garage With A Full Bathroom Including Washer & Dryer Hook-Ups To Complete The Package
Last Buyer's Agent
Non Member
ATHENS AREA ASSOCIATION OF REALTORS
Home Details
Home Type
- Single Family
Est. Annual Taxes
- $2,377
Year Built
- Built in 2004
Lot Details
- 0.78 Acre Lot
- Fenced
HOA Fees
- $20 Monthly HOA Fees
Parking
- 3 Car Attached Garage
- Parking Available
- Garage Door Opener
Home Design
- Craftsman Architecture
- Brick Exterior Construction
- HardiePlank Type
Interior Spaces
- 4,468 Sq Ft Home
- 1-Story Property
- Tray Ceiling
- Vaulted Ceiling
- Ceiling Fan
- Double Pane Windows
- Entrance Foyer
- Family Room with Fireplace
- Home Security System
Kitchen
- Eat-In Kitchen
- Range
- Microwave
- Dishwasher
Flooring
- Wood
- Carpet
Bedrooms and Bathrooms
- 6 Bedrooms | 3 Main Level Bedrooms
- 3 Full Bathrooms
Finished Basement
- Interior and Exterior Basement Entry
- Garage Access
- Bedroom in Basement
- Finished Basement Bathroom
Schools
- Gum Springs Elementary School
- West Jackson Middle School
- Jackson Co. High School
Utilities
- Cooling Available
- Heat Pump System
- Underground Utilities
- Septic Tank
Community Details
- Association fees include ground maintenance
- Southampton Falls Subdivision
Listing and Financial Details
- Assessor Parcel Number 105C 033
Ownership History
Purchase Details
Home Financials for this Owner
Home Financials are based on the most recent Mortgage that was taken out on this home.Purchase Details
Home Financials for this Owner
Home Financials are based on the most recent Mortgage that was taken out on this home.Purchase Details
Purchase Details
Map
Home Values in the Area
Average Home Value in this Area
Purchase History
| Date | Type | Sale Price | Title Company |
|---|---|---|---|
| Warranty Deed | $248,000 | -- | |
| Warranty Deed | $242,500 | -- | |
| Deed | $219,900 | -- | |
| Deed | $219,900 | -- | |
| Deed | $45,000 | -- |
Mortgage History
| Date | Status | Loan Amount | Loan Type |
|---|---|---|---|
| Open | $40,000 | New Conventional | |
| Previous Owner | $194,000 | New Conventional | |
| Previous Owner | $208,180 | FHA |
Property History
| Date | Event | Price | Change | Sq Ft Price |
|---|---|---|---|---|
| 03/02/2016 03/02/16 | Sold | $248,000 | 0.0% | $56 / Sq Ft |
| 03/02/2016 03/02/16 | Sold | $248,000 | -0.8% | $56 / Sq Ft |
| 02/20/2016 02/20/16 | Pending | -- | -- | -- |
| 02/03/2016 02/03/16 | Pending | -- | -- | -- |
| 01/17/2016 01/17/16 | Price Changed | $249,900 | -5.6% | $56 / Sq Ft |
| 01/04/2016 01/04/16 | For Sale | $264,800 | +6.8% | $59 / Sq Ft |
| 12/31/2015 12/31/15 | Off Market | $248,000 | -- | -- |
| 12/01/2015 12/01/15 | Price Changed | $264,800 | +1.9% | $59 / Sq Ft |
| 11/22/2015 11/22/15 | Price Changed | $259,900 | -3.7% | $58 / Sq Ft |
| 11/07/2015 11/07/15 | For Sale | $269,900 | 0.0% | $60 / Sq Ft |
| 11/02/2015 11/02/15 | Price Changed | $269,900 | -3.6% | $60 / Sq Ft |
| 10/20/2015 10/20/15 | Price Changed | $279,900 | -3.4% | $63 / Sq Ft |
| 08/06/2015 08/06/15 | For Sale | $289,900 | +19.5% | $65 / Sq Ft |
| 02/14/2014 02/14/14 | Sold | $242,500 | -10.2% | $54 / Sq Ft |
| 12/30/2013 12/30/13 | Pending | -- | -- | -- |
| 09/01/2013 09/01/13 | For Sale | $269,900 | -- | $60 / Sq Ft |
Tax History
| Year | Tax Paid | Tax Assessment Tax Assessment Total Assessment is a certain percentage of the fair market value that is determined by local assessors to be the total taxable value of land and additions on the property. | Land | Improvement |
|---|---|---|---|---|
| 2024 | $4,203 | $188,760 | $20,480 | $168,280 |
| 2023 | $4,203 | $167,200 | $20,480 | $146,720 |
| 2022 | $4,033 | $138,360 | $20,480 | $117,880 |
| 2021 | $3,891 | $132,880 | $20,480 | $112,400 |
| 2020 | $3,482 | $110,440 | $20,480 | $89,960 |
| 2019 | $3,709 | $110,440 | $20,480 | $89,960 |
| 2018 | $3,614 | $106,280 | $20,480 | $85,800 |
| 2017 | $3,366 | $98,358 | $20,480 | $77,878 |
| 2016 | $3,205 | $93,344 | $20,480 | $72,864 |
| 2015 | $2,617 | $76,240 | $10,000 | $66,240 |
| 2014 | $2,377 | $70,804 | $10,000 | $60,804 |
| 2013 | -- | $70,804 | $10,000 | $60,804 |
Source: CLASSIC MLS (Athens Area Association of REALTORS®)
MLS Number: 947133
APN: 105C-033
