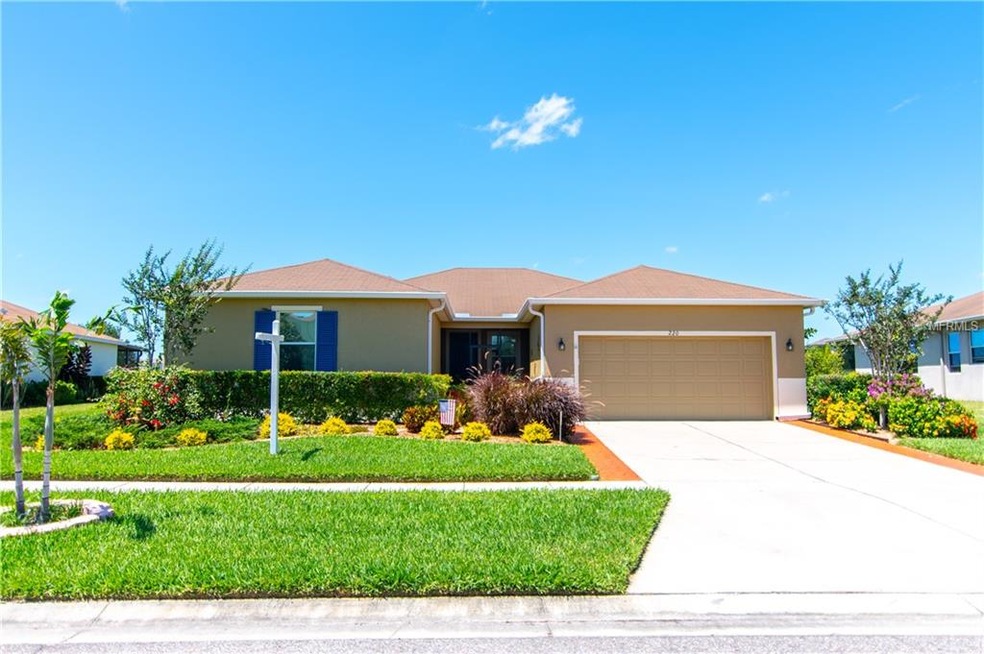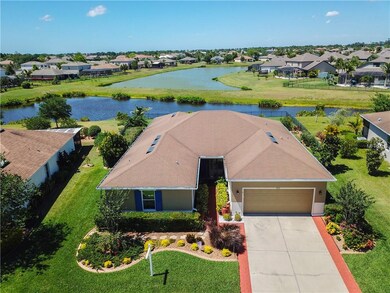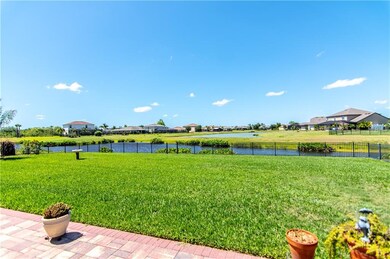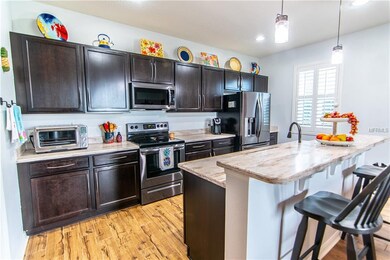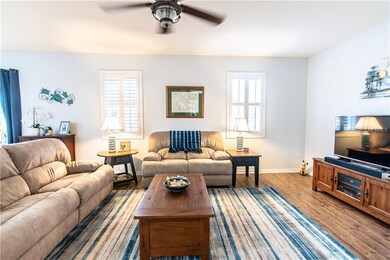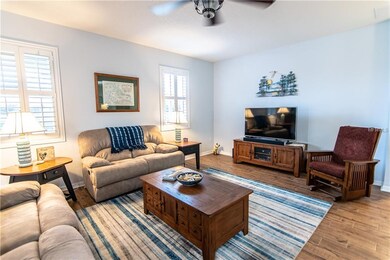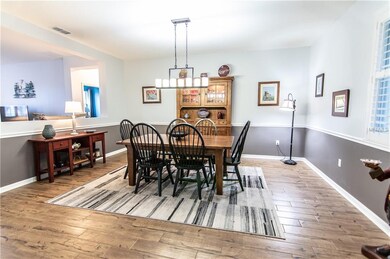
220 Star Shell Dr Apollo Beach, FL 33572
Highlights
- 93 Feet of Waterfront
- Home fronts a pond
- Open Floorplan
- Fitness Center
- Pond View
- Community Pool
About This Home
As of April 2021Peace and tranquility! Move-in ready home that's priced to move in Apollo Beach! Enjoy the beautiful water views from your relaxing lanai, great for watching Florida's graceful water fowl from inside your large, fenced backyard! Inside, you'll enjoy the open floorplan with it's contemporary touches like gorgeous ceramic tile throughout the main rooms, and brand new carpet in all bedrooms. The beautiful kitchen features black stainless LG appliances and a quiet, Bosch dishwasher, corian countertops, wood cabinetry, and breakfast bar...with views of the water while you prepare meals! This home is immaculately maintained inside and out and shows like a brand new, model home. Perfect landscaping outside...pick fresh mulberries right from your Mulberry tree in the backyard. The master bedroom features a large walk-in closet with organizer. Community features include community pool, fitness center, and playground. Close to I-75.
Last Agent to Sell the Property
FLORIDA EXECUTIVE REALTY License #3361166 Listed on: 04/22/2019

Home Details
Home Type
- Single Family
Est. Annual Taxes
- $5,302
Year Built
- Built in 2011
Lot Details
- 10,301 Sq Ft Lot
- Home fronts a pond
- 93 Feet of Waterfront
- Southeast Facing Home
- Fenced
- Property is zoned PD
HOA Fees
- $9 Monthly HOA Fees
Parking
- 2 Car Attached Garage
Home Design
- Slab Foundation
- Shingle Roof
- Block Exterior
- Stucco
Interior Spaces
- 2,256 Sq Ft Home
- Open Floorplan
- Ceiling Fan
- Blinds
- Pond Views
Kitchen
- Eat-In Kitchen
- Range
- Microwave
- Dishwasher
- Solid Wood Cabinet
- Disposal
Flooring
- Carpet
- Ceramic Tile
Bedrooms and Bathrooms
- 4 Bedrooms
- Walk-In Closet
- 2 Full Bathrooms
Laundry
- Laundry Room
- Dryer
- Washer
Outdoor Features
- Covered patio or porch
- Rain Gutters
Utilities
- Central Heating and Cooling System
Listing and Financial Details
- Down Payment Assistance Available
- Homestead Exemption
- Visit Down Payment Resource Website
- Legal Lot and Block 8 / 12
- Assessor Parcel Number U-33-31-19-95J-000012-00008.0
- $1,943 per year additional tax assessments
Community Details
Overview
- Association fees include community pool, recreational facilities
- Ky Martin Association, Phone Number (813) 968-5665
- Harbour Isles Ph 2A 2B 2C Subdivision
- The community has rules related to deed restrictions
- Rental Restrictions
Recreation
- Community Playground
- Fitness Center
- Community Pool
- Park
Ownership History
Purchase Details
Home Financials for this Owner
Home Financials are based on the most recent Mortgage that was taken out on this home.Purchase Details
Home Financials for this Owner
Home Financials are based on the most recent Mortgage that was taken out on this home.Purchase Details
Purchase Details
Purchase Details
Home Financials for this Owner
Home Financials are based on the most recent Mortgage that was taken out on this home.Purchase Details
Similar Homes in the area
Home Values in the Area
Average Home Value in this Area
Purchase History
| Date | Type | Sale Price | Title Company |
|---|---|---|---|
| Warranty Deed | $336,000 | Executive Title Of Fl Inc | |
| Warranty Deed | $265,000 | Enterprise Ttl Partners Of N | |
| Corporate Deed | $220,000 | None Available | |
| Warranty Deed | $224,900 | None Available | |
| Warranty Deed | $205,000 | Paramount Title Ii | |
| Special Warranty Deed | $165,800 | First American Title Ins Co |
Mortgage History
| Date | Status | Loan Amount | Loan Type |
|---|---|---|---|
| Open | $266,000 | New Conventional | |
| Previous Owner | $251,750 | New Conventional | |
| Previous Owner | $201,286 | FHA |
Property History
| Date | Event | Price | Change | Sq Ft Price |
|---|---|---|---|---|
| 04/08/2021 04/08/21 | Sold | $336,000 | +2.1% | $149 / Sq Ft |
| 03/07/2021 03/07/21 | Pending | -- | -- | -- |
| 03/05/2021 03/05/21 | For Sale | $329,000 | +24.2% | $146 / Sq Ft |
| 05/24/2019 05/24/19 | Sold | $265,000 | +2.1% | $117 / Sq Ft |
| 04/26/2019 04/26/19 | Pending | -- | -- | -- |
| 04/22/2019 04/22/19 | For Sale | $259,500 | +56.5% | $115 / Sq Ft |
| 02/15/2012 02/15/12 | Sold | $165,800 | 0.0% | $74 / Sq Ft |
| 02/12/2012 02/12/12 | Pending | -- | -- | -- |
| 07/01/2011 07/01/11 | For Sale | $165,800 | -- | $74 / Sq Ft |
Tax History Compared to Growth
Tax History
| Year | Tax Paid | Tax Assessment Tax Assessment Total Assessment is a certain percentage of the fair market value that is determined by local assessors to be the total taxable value of land and additions on the property. | Land | Improvement |
|---|---|---|---|---|
| 2024 | $8,614 | $347,619 | -- | -- |
| 2023 | $8,369 | $337,494 | $0 | $0 |
| 2022 | $8,876 | $334,287 | $82,923 | $251,364 |
| 2021 | $6,203 | $235,596 | $0 | $0 |
| 2020 | $6,010 | $232,343 | $65,154 | $167,189 |
| 2019 | $5,359 | $197,579 | $0 | $0 |
| 2018 | $5,302 | $193,713 | $0 | $0 |
| 2017 | $5,285 | $189,729 | $0 | $0 |
| 2016 | $5,131 | $179,365 | $0 | $0 |
| 2015 | $4,228 | $129,411 | $0 | $0 |
| 2014 | $4,427 | $128,384 | $0 | $0 |
| 2013 | -- | $126,487 | $0 | $0 |
Agents Affiliated with this Home
-
Joey Ruggiero, III

Seller's Agent in 2021
Joey Ruggiero, III
ELLERMETS REALTY, INC
(813) 361-6540
3 in this area
26 Total Sales
-
Peter Kotsovolos

Buyer's Agent in 2021
Peter Kotsovolos
RE/MAX
(727) 543-6041
1 in this area
58 Total Sales
-
James McCleary

Seller's Agent in 2019
James McCleary
FLORIDA EXECUTIVE REALTY
(813) 763-9019
5 Total Sales
-
Amber Rutherford

Buyer's Agent in 2019
Amber Rutherford
KELLER WILLIAMS TAMPA PROP.
(813) 363-8492
11 in this area
407 Total Sales
-
Justin Shirley

Seller's Agent in 2012
Justin Shirley
SHIRLEY INTERNATIONAL REALTY
(941) 448-4872
1 in this area
67 Total Sales
-
S
Buyer's Agent in 2012
SARASOTA Reciprocal
PINELLAS SUNCOAST ASSOC
Map
Source: Stellar MLS
MLS Number: T3170204
APN: U-33-31-19-95J-000012-00008.0
- 228 Star Shell Dr
- 5220 Butterfly Shell Dr
- 5460 Sandy Shell Dr
- 5457 Sandy Shell Dr
- 347 Cockle Shell Loop
- 5324 Moon Shell Dr
- 303 Cockle Shell Loop
- 1964 Hawks View Dr
- 211 Royal Bonnet Dr
- 5425 Rainwood Meadows Dr
- 5426 Rainwood Meadows Dr
- 1706 Trailwater St
- 410 Manns Harbor Dr
- 406 Manns Harbor Dr
- 404 Manns Harbor Dr
- 2022 Hawks View Dr
- 1713 Trailwater St
- 310 Manns Harbor Dr
- 308 Manns Harbor Dr
- 5432 Rainwood Meadows Dr
