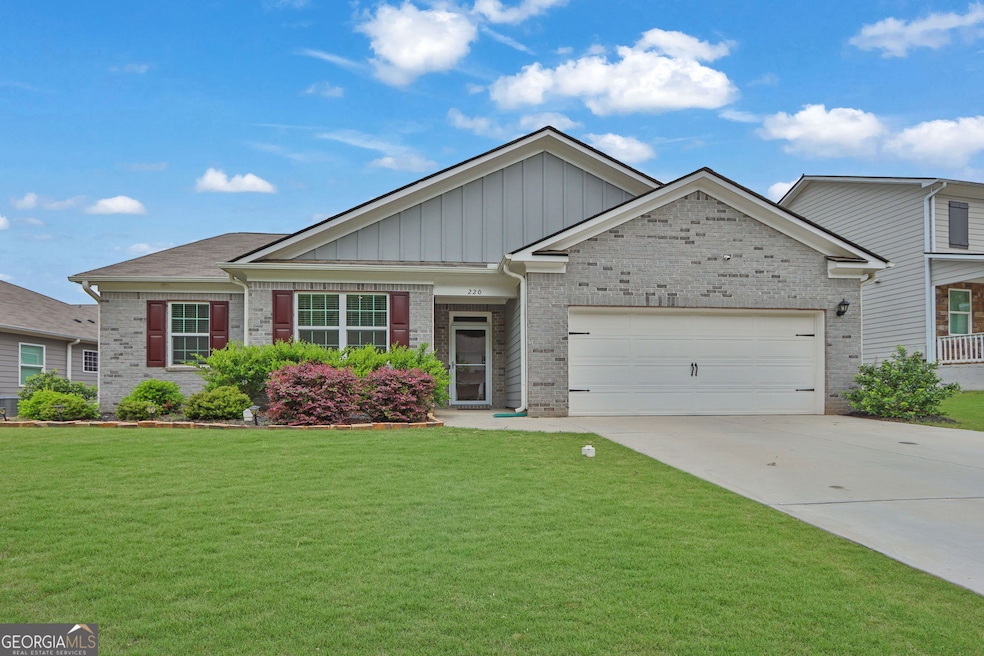
$359,500
- 4 Beds
- 2.5 Baths
- 2,340 Sq Ft
- 256 Starbuck Pkwy
- Pendergrass, GA
Welcome to 256 Starbucks Parkway- a beautifully maintained home in the heart of downtown Pendergrass!This 4-bedroom, 2.5-bath home is located in a new community with a pool, offering both comfort and convenience. Nestled between Athens and Gainesville, with quick access to I-85 and Hwy 129, this location is ideal for commuters and families alike.Step inside to a welcoming entry
tien nguyen Virtual Properties Realty.com
