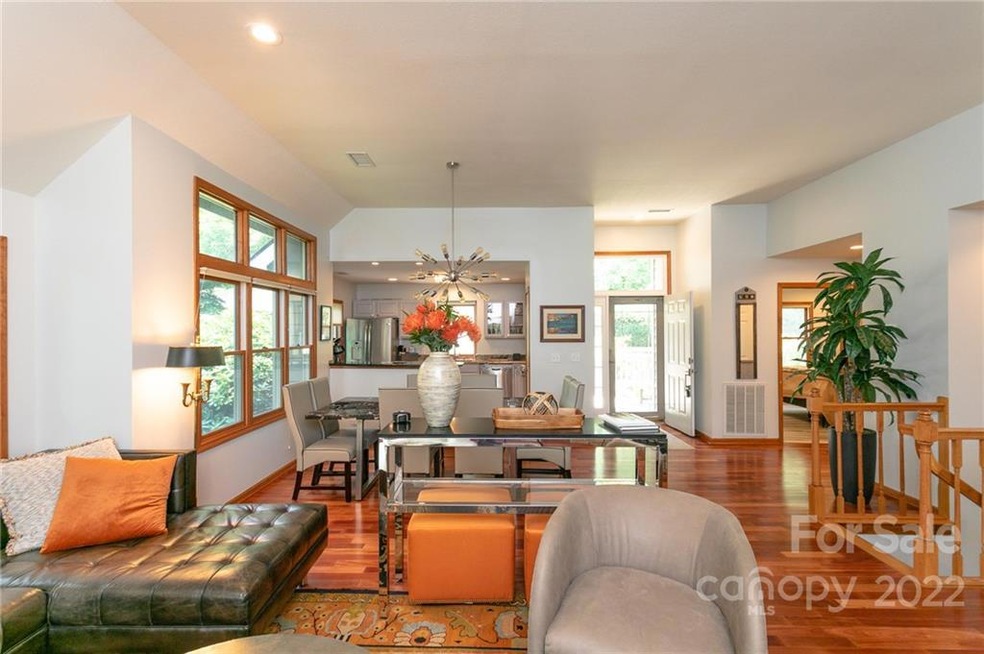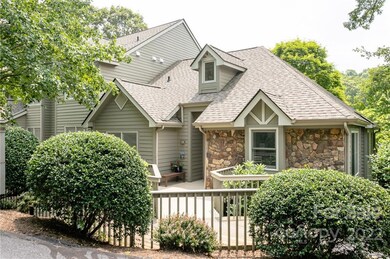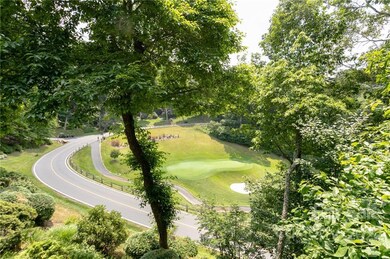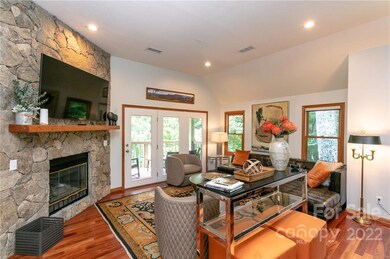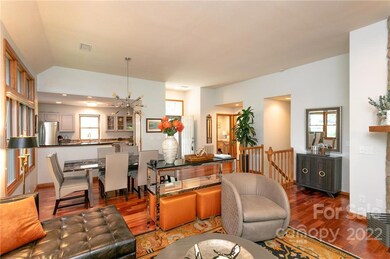
220 Stoney Falls Loop Unit C-2 Burnsville, NC 28714
Highlights
- Airport or Runway
- Fitness Center
- Clubhouse
- Golf Course Community
- Open Floorplan
- Deck
About This Home
As of September 2022Spectacular 3 BR, 3 BA Stoney Falls Condo with straight walk-in entry overlooking the golf course at hole 17. Two beautiful covered decks for outdoor enjoyment. Primary bathroom suite on main floor, as well as one guest BR and BA. Downstairs has guest bedroom, additional bonus room, and a hall bath, with another spacious den/living area, and laundry room. Very well appointed with all furnishings to remain with a few exceptions. The property has a very good rental history. Private, gated community with amazing long-range mountain views from many vantage points on the mountain. Mountain Air Country Club amenities include golf, tennis, dining, fitness center, pool, and more. All property owners enjoy 6 parks, more than 6 miles of hiking trails, and a private runway for fly-in.
Last Agent to Sell the Property
Mountain Air Realty License #323686 Listed on: 06/28/2022
Property Details
Home Type
- Condominium
Year Built
- Built in 1995
Lot Details
- Paved or Partially Paved Lot
- Wooded Lot
HOA Fees
Home Design
- Transitional Architecture
- Slab Foundation
- Stone Siding
- Hardboard
Interior Spaces
- Open Floorplan
- Ceiling Fan
- Great Room with Fireplace
- Crawl Space
Kitchen
- Breakfast Bar
- Electric Oven
- Self-Cleaning Oven
- Gas Cooktop
- Microwave
- Plumbed For Ice Maker
- Dishwasher
- Disposal
Flooring
- Wood
- Tile
Bedrooms and Bathrooms
- 3 Bedrooms
- Split Bedroom Floorplan
- 3 Full Bathrooms
Laundry
- Laundry Room
- Dryer
- Washer
Outdoor Features
- Balcony
- Deck
Schools
- Blue Ridge Elementary School
- Cane River Middle School
- Mountain Heritage High School
Utilities
- Forced Air Heating System
- Vented Exhaust Fan
- Heat Pump System
- Community Well
Listing and Financial Details
- Assessor Parcel Number 070900817028008
Community Details
Overview
- Fsr/Mapoa Association, Phone Number (828) 682-1578
- Stoney Falls Condos
- Mountain Air Subdivision
- Mandatory home owners association
Amenities
- Picnic Area
- Sauna
- Airport or Runway
- Clubhouse
- Business Center
Recreation
- Golf Course Community
- Tennis Courts
- Sport Court
- Indoor Game Court
- Recreation Facilities
- Community Playground
- Fitness Center
- Community Pool
- Putting Green
- Trails
Similar Homes in Burnsville, NC
Home Values in the Area
Average Home Value in this Area
Property History
| Date | Event | Price | Change | Sq Ft Price |
|---|---|---|---|---|
| 05/01/2025 05/01/25 | For Sale | $595,000 | +22.7% | $269 / Sq Ft |
| 09/02/2022 09/02/22 | Sold | $485,000 | -2.0% | $219 / Sq Ft |
| 06/28/2022 06/28/22 | For Sale | $495,000 | +10.0% | $224 / Sq Ft |
| 08/26/2021 08/26/21 | Sold | $450,000 | -5.3% | $245 / Sq Ft |
| 07/31/2021 07/31/21 | Pending | -- | -- | -- |
| 07/27/2021 07/27/21 | For Sale | $475,000 | -- | $259 / Sq Ft |
Tax History Compared to Growth
Agents Affiliated with this Home
-
Debbie Phillips
D
Seller's Agent in 2022
Debbie Phillips
Mountain Air Realty
(828) 284-2568
67 Total Sales
-
Charisse Dunn

Buyer's Agent in 2022
Charisse Dunn
Epique Inc.
(828) 551-2895
90 Total Sales
-
Rebecca Stiles

Seller's Agent in 2021
Rebecca Stiles
Mountain Air Realty
(828) 284-0806
219 Total Sales
Map
Source: Canopy MLS (Canopy Realtor® Association)
MLS Number: 3872497
- 130 Stoney Falls Loop Unit 2-303
- 10 Stoney Falls Loop Unit 4-203
- Lot 17 Old Growth Forest Rd
- Lot 33 Heritage Ridge Rd
- 45 Ivy Point Ln
- 2980 Mountain Air Dr
- 25 Ivy Point Ln
- 135 Club House Dr Unit 5-A
- 61 Ivy Ridge Rd
- 221 Ivy Ridge Rd
- 141 Ivy Ridge Rd
- 30 Club Villa Ct Unit B - 3
- 30 Club Villa Ct Unit B-1
- Lot 35 Heritage Ridge Rd
- 81 Creekside Way Unit F-101
- Lot 16 Ball Hooter Rd Unit 16/6
- 324 Austin Mountain Dr
- 66 Club Villa Ct Unit D/3
- 410 Spring House Dr
- 140 Slickrock Rd Unit F3
