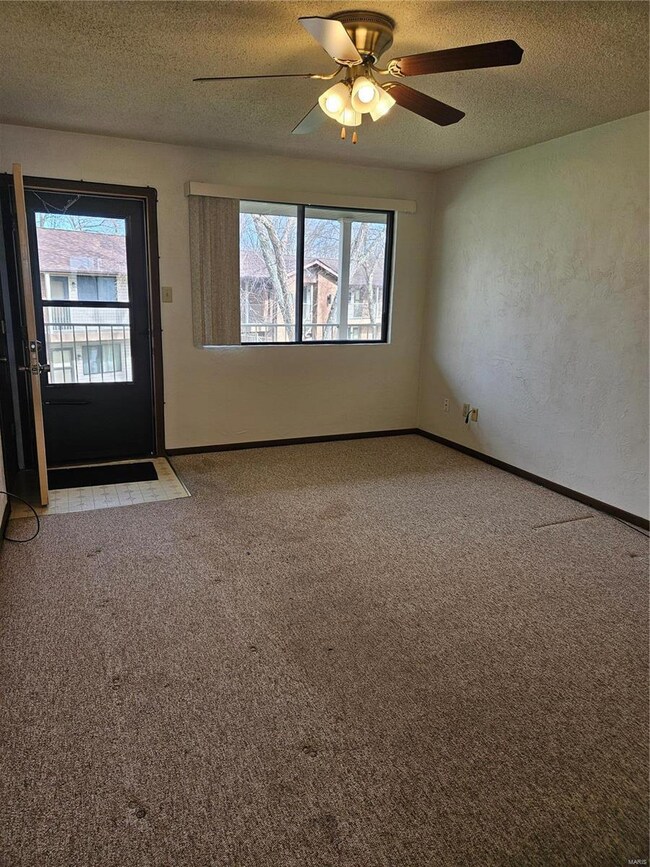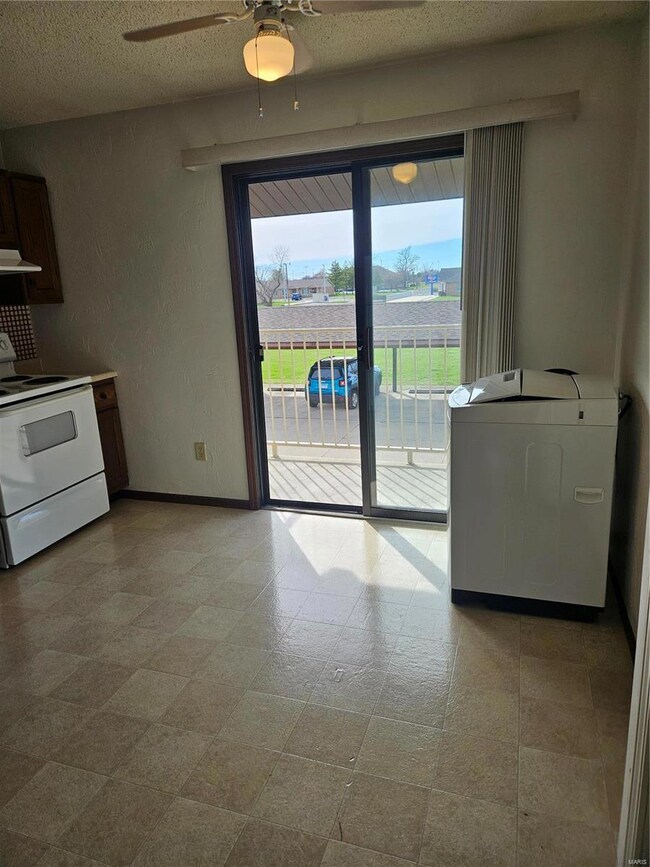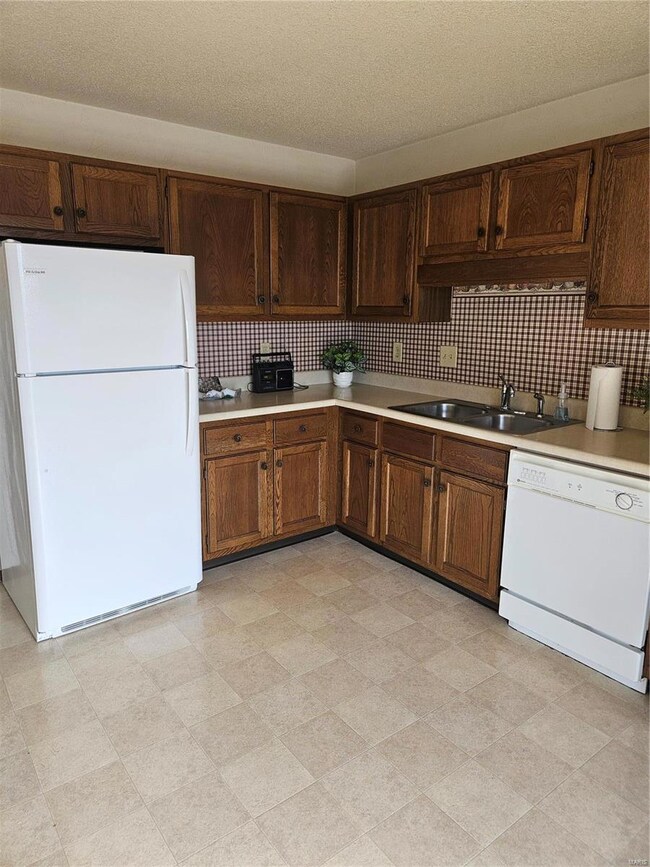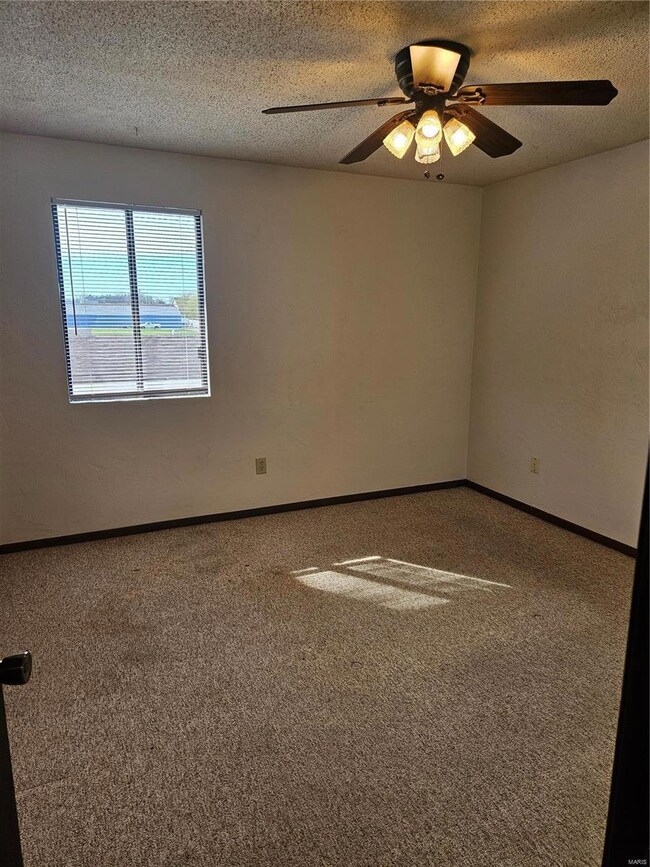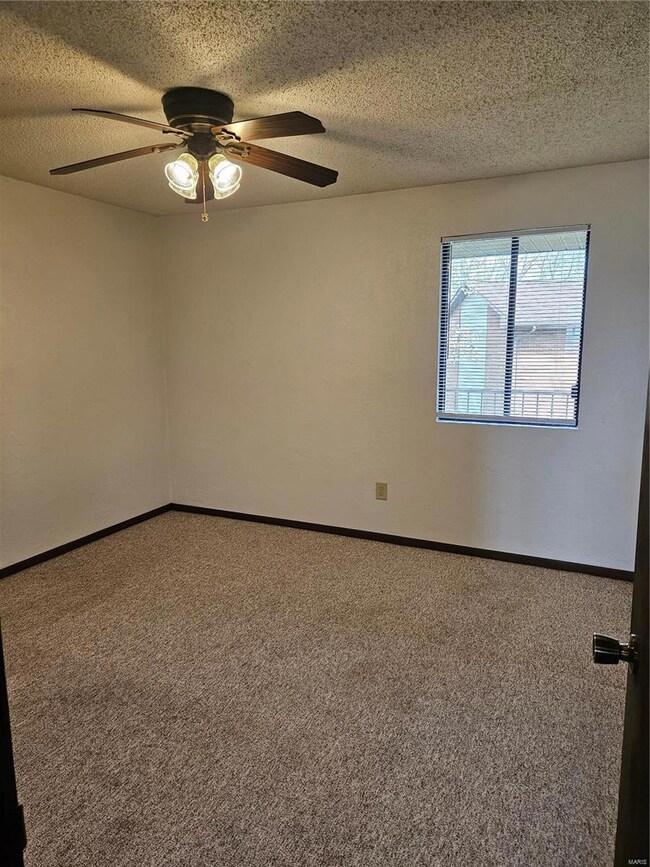220 Suppiger Ln Unit 221 Highland, IL 62249
Highlights
- Back to Public Ground
- 1 Car Detached Garage
- Forced Air Heating System
- Gazebo
- Sliding Doors
About This Home
As of April 2025Welcome to your new home nestled in the sought-after Highland School District! This delightful condo, situated on the second floor of the complex, offers comfortable living with modern amenities.New Electric: Enjoy the peace of mind and efficiency of new electrical installations.A spacious living room area perfect for entertaining guests or unwinding after a long day. The kitchen seamlessly connects to the living room and opens to the private balcony, making indoor-outdoor living a breeze.Step outside onto your private balcony and soak in the serene surroundings.Take advantage of the HOA amenities, including water and sewer services, access to the pool, designated carport, and convenient use of the coin-operated laundry facility on-site.
Home Details
Home Type
- Single Family
Est. Annual Taxes
- $929
Year Built
- Built in 1983
HOA Fees
- $150 Monthly HOA Fees
Parking
- 1 Car Detached Garage
- 1 Carport Space
- Driveway
Home Design
- Vinyl Siding
Interior Spaces
- 754 Sq Ft Home
- 2-Story Property
- Sliding Doors
- Dishwasher
Bedrooms and Bathrooms
- 2 Bedrooms
- 1 Full Bathroom
Laundry
- Dryer
- Washer
Outdoor Features
- Gazebo
- Outdoor Storage
Schools
- Highland Dist 5 Elementary And Middle School
- Highland School
Additional Features
- Back to Public Ground
- Forced Air Heating System
Community Details
- Association fees include pool grounds upkeep
Listing and Financial Details
- Assessor Parcel Number 02-2-18-32-02-201-033.37C
Ownership History
Purchase Details
Home Financials for this Owner
Home Financials are based on the most recent Mortgage that was taken out on this home.Map
Home Values in the Area
Average Home Value in this Area
Purchase History
| Date | Type | Sale Price | Title Company |
|---|---|---|---|
| Warranty Deed | $48,500 | Fatic |
Mortgage History
| Date | Status | Loan Amount | Loan Type |
|---|---|---|---|
| Closed | $35,000 | Unknown |
Property History
| Date | Event | Price | Change | Sq Ft Price |
|---|---|---|---|---|
| 04/25/2025 04/25/25 | Sold | $70,000 | -2.1% | $93 / Sq Ft |
| 04/14/2025 04/14/25 | Pending | -- | -- | -- |
| 04/08/2025 04/08/25 | For Sale | $71,500 | -- | $95 / Sq Ft |
Tax History
| Year | Tax Paid | Tax Assessment Tax Assessment Total Assessment is a certain percentage of the fair market value that is determined by local assessors to be the total taxable value of land and additions on the property. | Land | Improvement |
|---|---|---|---|---|
| 2023 | $1,011 | $21,670 | $1,960 | $19,710 |
| 2022 | $1,011 | $20,010 | $1,810 | $18,200 |
| 2021 | $836 | $18,580 | $1,680 | $16,900 |
| 2020 | $796 | $17,880 | $1,620 | $16,260 |
| 2019 | $751 | $17,260 | $1,560 | $15,700 |
| 2018 | $729 | $16,380 | $1,480 | $14,900 |
| 2017 | $879 | $16,380 | $1,480 | $14,900 |
| 2016 | $715 | $16,380 | $1,480 | $14,900 |
| 2015 | $682 | $16,210 | $1,460 | $14,750 |
| 2014 | $682 | $16,210 | $1,460 | $14,750 |
| 2013 | $682 | $16,210 | $1,460 | $14,750 |
Source: MARIS MLS
MLS Number: MIS25021746
APN: 02-2-18-32-02-201-033.37C
- 1 State Hwy 160
- 0 Augusta Estates Subdivision Unit 23020334
- 2720 Pineview Dr
- 2724 Pineview Dr
- 2728 Pineview Dr
- 2715 Pineview Dr
- 2719 Pineview Dr
- 2723 Pineview Dr
- 2727 Pineview Dr
- 2731 Pine View Dr
- 2600 Pine View Dr
- 2629 Pineview Dr
- 2625 Pineview Dr
- 2604 Pineview Dr
- 2636 Pineview Dr
- 2628 Pineview Dr
- 2624 Pineview Dr
- 2620 Pineview Dr
- 2608 Pineview Dr
- 2616 Pineview Dr

