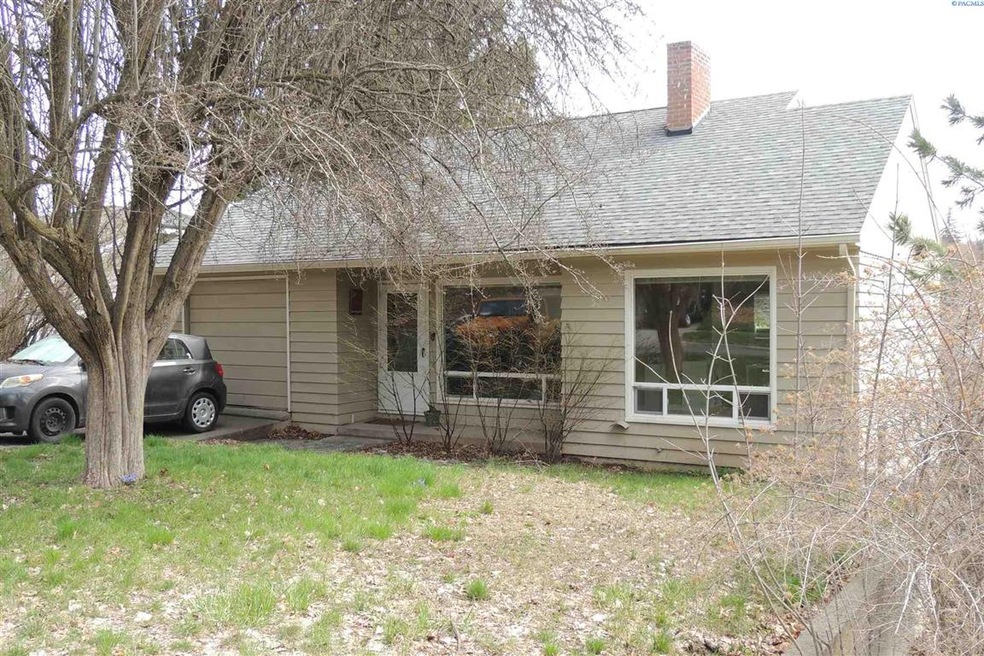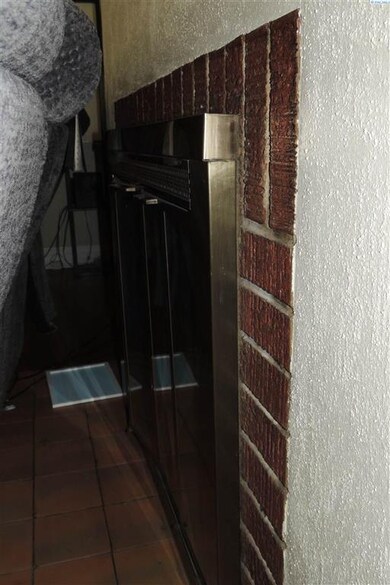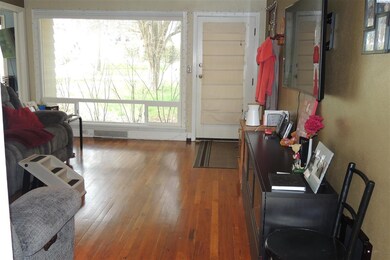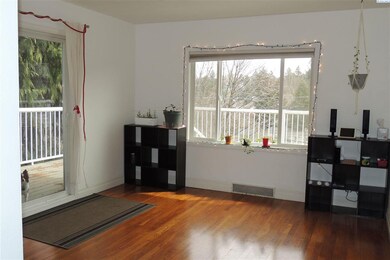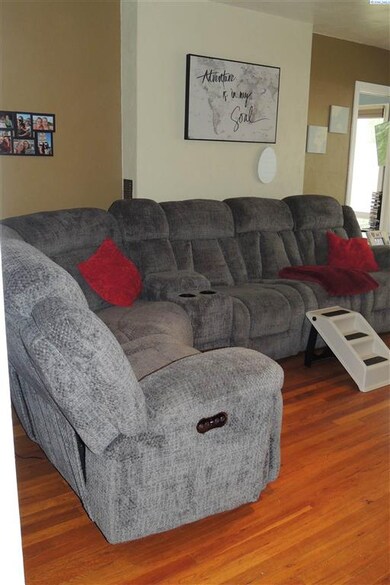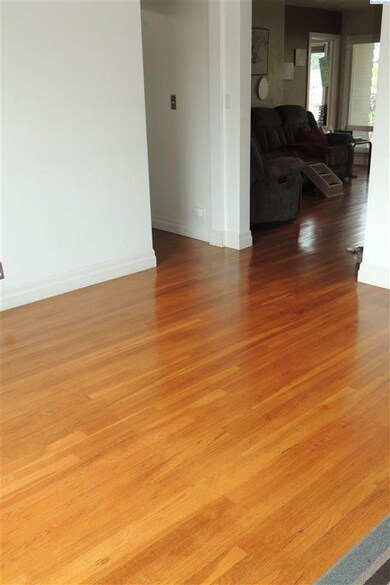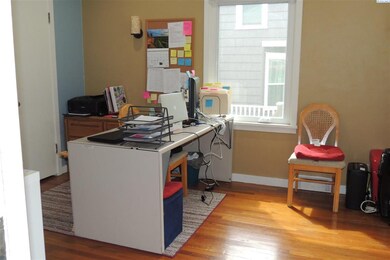
220 SW State St Pullman, WA 99163
Highlights
- Deck
- Vaulted Ceiling
- Formal Dining Room
- Pullman High School Rated A
- Wood Flooring
- 1 Car Detached Garage
About This Home
As of June 20210MLS# 252782 Gorgeous main floor hardwood and tile floors are just the beginning of this charming home! Enjoy the fireplace in the living room, has a formal feel but is so comfortable! The dining room is bright with a great view and a sliding doors which open to the Trex-type deck! The deck has a great view, room for table/chairs and access to the back yard. Kitchen includes all appliances and has great cooking storage space. Bedroom and full bath with 2 vanity/sinks complete the first floor! The full, daylight basement has a spacious master bedroom, 3/4 bath, 4 additional bedrooms, workshop/mechanical as well as Laundry space The oversized hallway has access to the large fenced back yard but also has plenty of room for exercise equipment, TV area, or storage for toys! The fenced back yard also has a cherry and a plum tree! Off-street parking and single car garage, friendly front yard and the great exterior condition of this home which include vinyl siding, vinyl double-pane windows and arch comp roof, make it a true gem! Easy access to downtown Pullman, bus routes, and other amenities! This home is a "find"!
Last Agent to Sell the Property
Coldwell Banker Tomlinson Associates License #2110 Listed on: 04/05/2021

Home Details
Home Type
- Single Family
Est. Annual Taxes
- $1,963
Year Built
- Built in 1950
Lot Details
- 6,250 Sq Ft Lot
- Lot Dimensions are 125x50
- Fenced
- Zoning described as Multi-Family RE
Parking
- 1 Car Detached Garage
Home Design
- Concrete Foundation
- Composition Shingle Roof
- Vinyl Construction Material
Interior Spaces
- 1,730 Sq Ft Home
- 1-Story Property
- Vaulted Ceiling
- Wood Burning Fireplace
- Fireplace Features Masonry
- Double Pane Windows
- Vinyl Clad Windows
- Living Room with Fireplace
- Formal Dining Room
- Property Views
Kitchen
- Oven or Range
- <<microwave>>
- Dishwasher
- Laminate Countertops
Flooring
- Wood
- Carpet
- Tile
Bedrooms and Bathrooms
- 5 Bedrooms
Laundry
- Dryer
- Washer
Finished Basement
- Basement Fills Entire Space Under The House
- Interior Basement Entry
- Basement Window Egress
Outdoor Features
- Deck
- Shed
Utilities
- Furnace
- Heating System Uses Gas
- Gas Available
Ownership History
Purchase Details
Home Financials for this Owner
Home Financials are based on the most recent Mortgage that was taken out on this home.Purchase Details
Similar Homes in Pullman, WA
Home Values in the Area
Average Home Value in this Area
Purchase History
| Date | Type | Sale Price | Title Company |
|---|---|---|---|
| Deed | $197,000 | -- | |
| Deed | $162,000 | -- |
Property History
| Date | Event | Price | Change | Sq Ft Price |
|---|---|---|---|---|
| 06/02/2021 06/02/21 | Sold | $353,400 | +1.0% | $204 / Sq Ft |
| 04/22/2021 04/22/21 | Pending | -- | -- | -- |
| 04/05/2021 04/05/21 | For Sale | $349,900 | +48.3% | $202 / Sq Ft |
| 09/13/2017 09/13/17 | Sold | $236,000 | +2.6% | $129 / Sq Ft |
| 08/06/2017 08/06/17 | Pending | -- | -- | -- |
| 08/02/2017 08/02/17 | For Sale | $230,000 | +16.8% | $126 / Sq Ft |
| 04/29/2013 04/29/13 | Sold | $197,000 | -10.0% | $108 / Sq Ft |
| 04/29/2013 04/29/13 | Pending | -- | -- | -- |
| 10/30/2012 10/30/12 | For Sale | $219,000 | -- | $120 / Sq Ft |
Tax History Compared to Growth
Tax History
| Year | Tax Paid | Tax Assessment Tax Assessment Total Assessment is a certain percentage of the fair market value that is determined by local assessors to be the total taxable value of land and additions on the property. | Land | Improvement |
|---|---|---|---|---|
| 2025 | $3,953 | $322,202 | $46,875 | $275,327 |
| 2024 | $4,508 | $322,202 | $46,875 | $275,327 |
| 2023 | $2,639 | $177,903 | $25,000 | $152,903 |
| 2022 | $2,638 | $177,903 | $25,000 | $152,903 |
| 2021 | $1,963 | $177,903 | $25,000 | $152,903 |
| 2020 | $1,930 | $129,698 | $17,388 | $112,310 |
| 2019 | $1,880 | $129,698 | $17,388 | $112,310 |
| 2018 | $1,976 | $129,698 | $17,388 | $112,310 |
| 2017 | $1,884 | $129,698 | $17,388 | $112,310 |
| 2016 | $2,005 | $129,698 | $17,388 | $112,310 |
| 2015 | $2,024 | $129,698 | $17,388 | $112,310 |
| 2014 | -- | $119,488 | $17,388 | $102,100 |
Agents Affiliated with this Home
-
Patti Green-Kent

Seller's Agent in 2021
Patti Green-Kent
Coldwell Banker Tomlinson Associates
(509) 595-3740
148 Total Sales
-
Genevieve Brown
G
Buyer's Agent in 2021
Genevieve Brown
United Country Real Estate - Team Washington
(208) 310-4249
25 Total Sales
-
Chris Clark

Seller's Agent in 2017
Chris Clark
Windermere Lewiston
(509) 432-8222
58 Total Sales
-
Joe Pitzer

Seller's Agent in 2013
Joe Pitzer
RE/MAX
(509) 432-6052
176 Total Sales
-
Stephanie Clark
S
Buyer's Agent in 2013
Stephanie Clark
Coldwell Banker Tomlinson Associates
(509) 334-0562
18 Total Sales
Map
Source: Pacific Regional MLS
MLS Number: 252782
APN: 108150046130000
- 370 SW State St
- 215 SE Paradise St
- 320 SE High St
- 430 SE Kamiaken St
- 315 SE Spring St
- 615 SE Taylor St
- 310 SE Spring St Unit 3
- 320 SE Spring St
- 230-240 SE Spring St
- TBD SE Holbrook St
- 2185 NW Canyon View Dr
- 550 NW State St
- 605 NW Fisk St Unit 15
- 1043 SE Bypass Dr
- 1054 SE Bypass Dr
- 410 SE Dexter St
- 635 SE Holbrook St
- 420 SE Dexter St
- 535 SE Side St
- 705 NW Charlotte St
