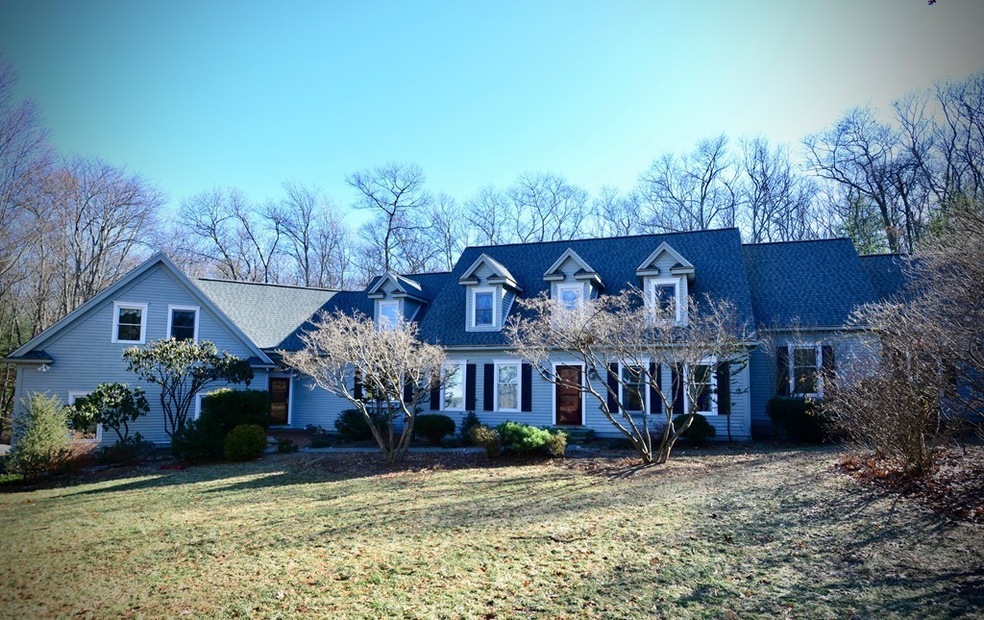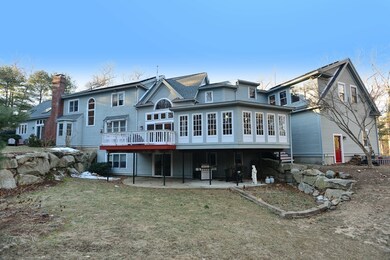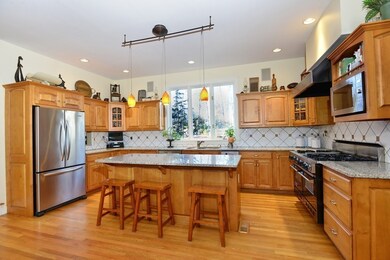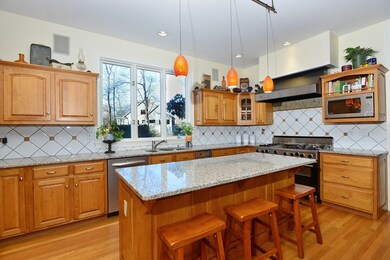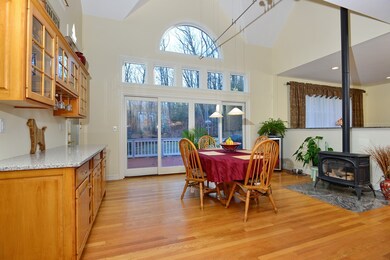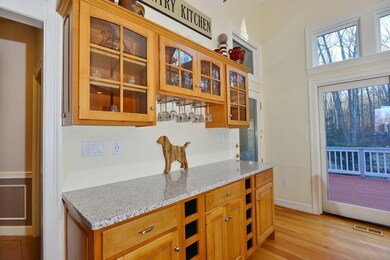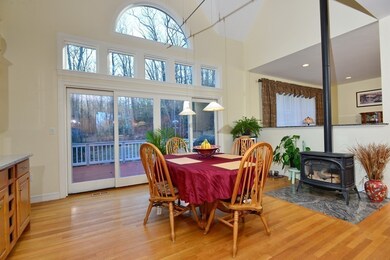
220 Tilting Rock Rd Wrentham, MA 02093
Estimated Value: $1,240,346 - $1,666,000
Highlights
- Spa
- Sauna
- Open Floorplan
- Delaney Elementary School Rated A
- Solar Power System
- Custom Closet System
About This Home
As of April 2018Once in a lifetime incredible, sprawling custom Cape home. Bright, open floor plan including: Huge first floor master suite with fireplace, bath, cathedral ceilings and skylights. Gourmet kitchen with granite counters, Viking 6 burner stove, island, walk in pantry & balcony over looking the eat-in area. 1st floor laundry, library, home office, 2 staircases, hardwoods, 2 fireplaces, custom trim, built in closets, finished walk out basement with workshop area. Abutting the Wrentham State Forest this home offers a private back yard but is also close to the center of town and major routes. Updates since ownership include new roof, skylights, solar panels, under ground dog fencing, professional landscaping and much much more. Must be seen to appreciate all that this home offers. Sellers will negotiate offers in the range of $800,000-$850,000.
Home Details
Home Type
- Single Family
Est. Annual Taxes
- $11,987
Year Built
- Built in 1992
Lot Details
- 1.57 Acre Lot
- Property has an invisible fence for dogs
- Stone Wall
- Landscaped Professionally
- Gentle Sloping Lot
- Sprinkler System
- Wooded Lot
- Garden
- Property is zoned R-30
Parking
- 3 Car Attached Garage
- Garage Door Opener
- Driveway
- Open Parking
- Off-Street Parking
Home Design
- Cape Cod Architecture
- Colonial Architecture
- Frame Construction
- Shingle Roof
- Radon Mitigation System
- Concrete Perimeter Foundation
Interior Spaces
- 5,900 Sq Ft Home
- Open Floorplan
- Wet Bar
- Central Vacuum
- Wired For Sound
- Chair Railings
- Cathedral Ceiling
- Ceiling Fan
- Skylights
- Recessed Lighting
- 2 Fireplaces
- Stained Glass
- Bay Window
- Picture Window
- Window Screens
- French Doors
- Sliding Doors
- Insulated Doors
- Dining Area
- Home Office
- Library
- Loft
- Bonus Room
- Play Room
- Sauna
- Home Security System
Kitchen
- Stove
- Range with Range Hood
- Microwave
- Plumbed For Ice Maker
- Dishwasher
- Stainless Steel Appliances
- Kitchen Island
- Solid Surface Countertops
- Trash Compactor
Flooring
- Wood
- Wall to Wall Carpet
- Ceramic Tile
Bedrooms and Bathrooms
- 4 Bedrooms
- Primary Bedroom on Main
- Fireplace in Primary Bedroom
- Custom Closet System
- Cedar Closet
- Linen Closet
- Walk-In Closet
- Dressing Area
- 4 Full Bathrooms
- Dual Vanity Sinks in Primary Bathroom
- Bathtub with Shower
- Separate Shower
- Linen Closet In Bathroom
Laundry
- Laundry on main level
- Dryer
- Washer
- Laundry Chute
Partially Finished Basement
- Walk-Out Basement
- Basement Fills Entire Space Under The House
- Interior and Exterior Basement Entry
- Block Basement Construction
Eco-Friendly Details
- Energy-Efficient Thermostat
- Whole House Vacuum System
- Solar Power System
Outdoor Features
- Spa
- Balcony
- Deck
- Enclosed patio or porch
- Outdoor Storage
- Rain Gutters
Utilities
- Forced Air Heating and Cooling System
- 5 Cooling Zones
- 5 Heating Zones
- Heating System Uses Natural Gas
- Baseboard Heating
- Power Generator
- Natural Gas Connected
- Private Sewer
- Cable TV Available
Community Details
- Tilting Rock Subdivision
Listing and Financial Details
- Assessor Parcel Number M:M08 B:02 L:35,295954
Ownership History
Purchase Details
Home Financials for this Owner
Home Financials are based on the most recent Mortgage that was taken out on this home.Purchase Details
Home Financials for this Owner
Home Financials are based on the most recent Mortgage that was taken out on this home.Purchase Details
Home Financials for this Owner
Home Financials are based on the most recent Mortgage that was taken out on this home.Purchase Details
Purchase Details
Home Financials for this Owner
Home Financials are based on the most recent Mortgage that was taken out on this home.Similar Homes in Wrentham, MA
Home Values in the Area
Average Home Value in this Area
Purchase History
| Date | Buyer | Sale Price | Title Company |
|---|---|---|---|
| Lepain Ft | -- | None Available | |
| Lepain Timothy E | $816,500 | -- | |
| Calarese John B | $759,000 | -- | |
| Resker Gregory F | -- | -- | |
| Resker Gregory F | $818,750 | -- |
Mortgage History
| Date | Status | Borrower | Loan Amount |
|---|---|---|---|
| Previous Owner | Lepain Timothy E | $488,000 | |
| Previous Owner | Lepain Timothy E | $504,000 | |
| Previous Owner | Lepain Timothy E | $515,000 | |
| Previous Owner | Calarese John B | $560,000 | |
| Previous Owner | Resker Gregory F | $465,000 | |
| Previous Owner | Palioca Ross K | $475,000 | |
| Previous Owner | Resker Gregory F | $485,000 | |
| Previous Owner | Palioca Ross K | $178,000 | |
| Previous Owner | Palioca Ross K | $215,000 | |
| Previous Owner | Palioca Ross K | $25,000 |
Property History
| Date | Event | Price | Change | Sq Ft Price |
|---|---|---|---|---|
| 04/25/2018 04/25/18 | Sold | $816,500 | +2.1% | $138 / Sq Ft |
| 03/26/2018 03/26/18 | Pending | -- | -- | -- |
| 02/27/2018 02/27/18 | Price Changed | $800,000 | -5.9% | $136 / Sq Ft |
| 02/08/2018 02/08/18 | Price Changed | $850,000 | -5.5% | $144 / Sq Ft |
| 01/31/2018 01/31/18 | For Sale | $899,900 | +18.6% | $153 / Sq Ft |
| 07/29/2016 07/29/16 | Sold | $759,000 | -1.4% | $180 / Sq Ft |
| 04/11/2016 04/11/16 | Pending | -- | -- | -- |
| 02/27/2016 02/27/16 | For Sale | $769,900 | +1.4% | $183 / Sq Ft |
| 11/02/2015 11/02/15 | Off Market | $759,000 | -- | -- |
| 06/24/2015 06/24/15 | Price Changed | $769,900 | -1.3% | $183 / Sq Ft |
| 05/29/2015 05/29/15 | Price Changed | $779,900 | -1.3% | $185 / Sq Ft |
| 04/30/2015 04/30/15 | For Sale | $789,900 | -- | $187 / Sq Ft |
Tax History Compared to Growth
Tax History
| Year | Tax Paid | Tax Assessment Tax Assessment Total Assessment is a certain percentage of the fair market value that is determined by local assessors to be the total taxable value of land and additions on the property. | Land | Improvement |
|---|---|---|---|---|
| 2025 | $12,673 | $1,093,400 | $305,600 | $787,800 |
| 2024 | $12,260 | $1,021,700 | $305,600 | $716,100 |
| 2023 | $13,117 | $1,039,400 | $278,000 | $761,400 |
| 2022 | $12,149 | $888,700 | $259,500 | $629,200 |
| 2021 | $11,598 | $824,300 | $226,900 | $597,400 |
| 2020 | $12,217 | $857,300 | $202,100 | $655,200 |
| 2019 | $11,859 | $839,900 | $218,700 | $621,200 |
| 2018 | $12,181 | $855,400 | $208,200 | $647,200 |
| 2017 | $11,987 | $841,200 | $204,200 | $637,000 |
| 2016 | $11,751 | $822,900 | $198,200 | $624,700 |
| 2015 | $11,596 | $774,100 | $176,200 | $597,900 |
| 2014 | $10,870 | $710,000 | $178,200 | $531,800 |
Agents Affiliated with this Home
-
Cheryl Luccini

Seller's Agent in 2018
Cheryl Luccini
Keller Williams Elite
(500) 889-7572
86 Total Sales
-
Douglas K. Milch

Buyer's Agent in 2018
Douglas K. Milch
Coldwell Banker Realty - Framingham
9 Total Sales
-
Cliff Monac
C
Seller's Agent in 2016
Cliff Monac
Law Offices of Clifford A. Monac, P. C.
(508) 668-9400
3 Total Sales
Map
Source: MLS Property Information Network (MLS PIN)
MLS Number: 72276219
APN: WREN-000008M-000002-000035
- 215 East St
- 209 South St
- 213 Thurston St
- 247 South St
- 19 Lloyd Ave
- 109 Circle Dr
- 1 Lorraine Metcalf Dr
- 330 Thurston St
- 62 Eastside Rd
- 57 Hawes St
- 14 Earle Stewart Ln
- 483 Thurston St
- 20 Oak Point
- 371 Franklin St
- 525 Thurston St
- 65 Hayden Woods
- 495 Creek St
- 35 West St
- 7 Weber Farm Rd Unit 7
- 170 Walnut Rd
- 220 Tilting Rock Rd
- 230 Tilting Rock Rd
- 210 Tilting Rock Rd
- 215 Tilting Rock Rd
- 200 Tilting Rock Rd
- 240 Tilting Rock Rd
- 195 Tilting Rock Rd
- 190 Tilting Rock Rd
- 250 Tilting Rock Rd
- 235 Tilting Rock Rd
- 180 Tilting Rock Rd
- 55 Tilting Rock Rd
- 65 Tilting Rock Rd
- 45 Tilting Rock Rd
- 165 Tilting Rock Rd
- 60 Tilting Rock Rd
- 170 Tilting Rock Rd
- 95 Tilting Rock Rd
- 35 Tilting Rock Rd
- 75 Tilting Rock Rd
