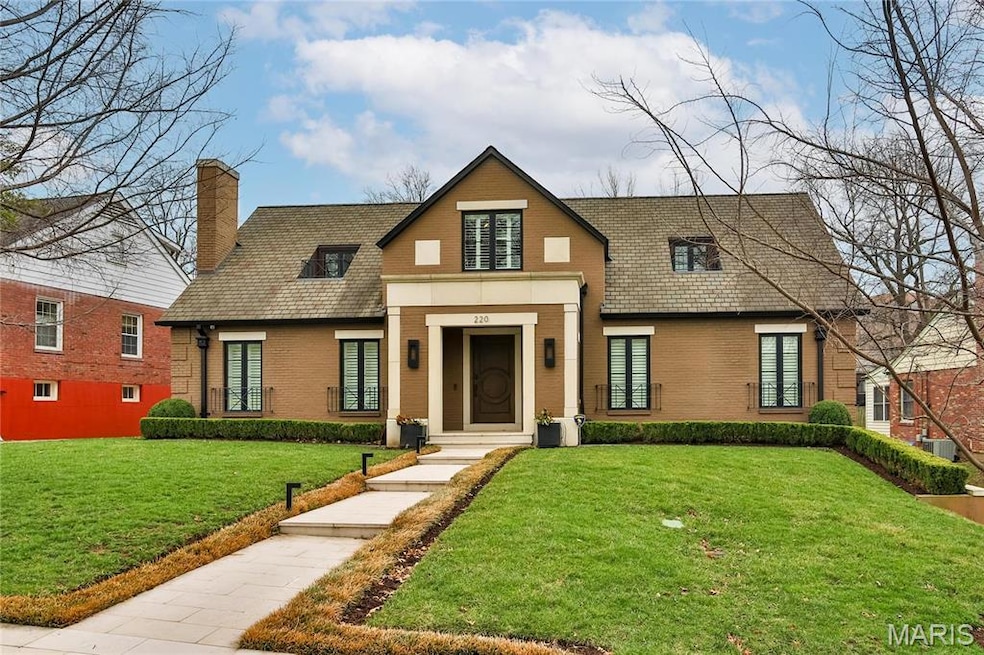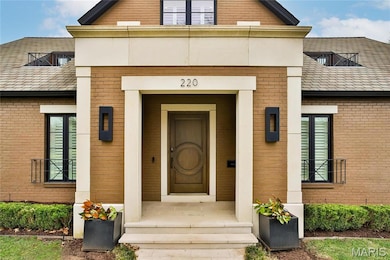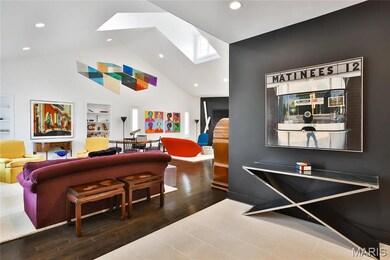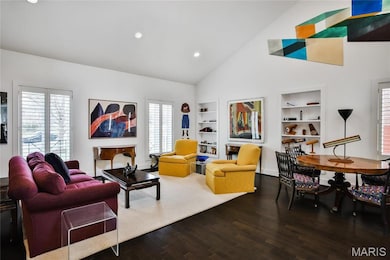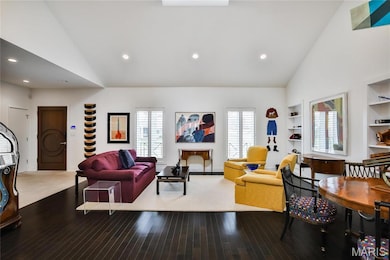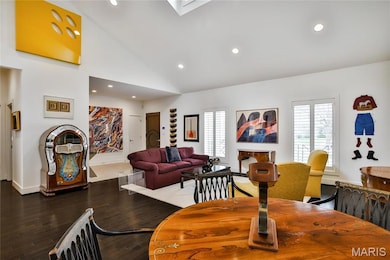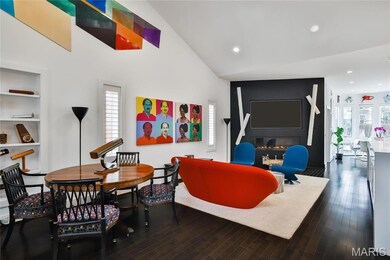
220 Topton Way Saint Louis, MO 63105
Downtown Clayton NeighborhoodHighlights
- Contemporary Architecture
- Wood Flooring
- Patio
- Meramec Elementary Rated A+
- 1 Fireplace
- Forced Air Heating and Cooling System
About This Home
As of June 2025Artfully renovated down to the studs and expanded to the rear, this stunning Clayton Gardens home offers modern luxury just steps from downtown Clayton. The expansive great room boasts a 22’ vaulted ceiling, seamlessly integrating the living, dining, and family areas. The gourmet kitchen features a long island, hidden cabinetry, high-end appliances and a semi-circular breakfast area. The first-floor primary suite includes a spacious walk-in closet and bathroom w/heated floor. Add’l main-level highlights: powder room, library, office, and a convenient elevator to the lower level. Upstairs, find two bedrooms, a full bath, and a versatile storage room. The finished basement offers a rec room, collection room, half bath, and laundry area, plus Clayton's first in-terrain garage w/grass on top, mitigating heat and saving energy. Fenced yard, patio, sprinkler system, security cameras, & heated garage and driveway. Top quality design, workmanship & materials make this an outstanding offering.
Last Agent to Sell the Property
Berkshire Hathaway HomeServices Alliance Real Estate License #2001010013 Listed on: 05/21/2025

Co-Listed By
Berkshire Hathaway HomeServices Alliance Real Estate License #2002030875
Home Details
Home Type
- Single Family
Est. Annual Taxes
- $12,787
Year Built
- Built in 1946
Parking
- 2 Car Garage
- Garage Door Opener
- Off-Street Parking
Home Design
- Contemporary Architecture
- Traditional Architecture
- Brick Exterior Construction
Interior Spaces
- 1.5-Story Property
- 1 Fireplace
- Wood Flooring
- Partially Finished Basement
Kitchen
- Dishwasher
- Disposal
Bedrooms and Bathrooms
- 3 Bedrooms
Schools
- Meramec Elem. Elementary School
- Wydown Middle School
- Clayton High School
Additional Features
- Patio
- 8,494 Sq Ft Lot
- Forced Air Heating and Cooling System
Listing and Financial Details
- Assessor Parcel Number 18K-24-0933
Ownership History
Purchase Details
Home Financials for this Owner
Home Financials are based on the most recent Mortgage that was taken out on this home.Purchase Details
Purchase Details
Home Financials for this Owner
Home Financials are based on the most recent Mortgage that was taken out on this home.Purchase Details
Purchase Details
Home Financials for this Owner
Home Financials are based on the most recent Mortgage that was taken out on this home.Similar Homes in Saint Louis, MO
Home Values in the Area
Average Home Value in this Area
Purchase History
| Date | Type | Sale Price | Title Company |
|---|---|---|---|
| Warranty Deed | -- | None Listed On Document | |
| Warranty Deed | $480,000 | Investors Title Co Clayton | |
| Interfamily Deed Transfer | -- | Atc | |
| Interfamily Deed Transfer | -- | -- | |
| Interfamily Deed Transfer | -- | -- |
Mortgage History
| Date | Status | Loan Amount | Loan Type |
|---|---|---|---|
| Previous Owner | $735,000 | Adjustable Rate Mortgage/ARM | |
| Previous Owner | $150,000 | Credit Line Revolving | |
| Previous Owner | $171,700 | New Conventional | |
| Previous Owner | $50,000 | Stand Alone Second | |
| Previous Owner | $202,500 | No Value Available |
Property History
| Date | Event | Price | Change | Sq Ft Price |
|---|---|---|---|---|
| 06/24/2025 06/24/25 | Sold | -- | -- | -- |
| 05/21/2025 05/21/25 | Pending | -- | -- | -- |
| 05/21/2025 05/21/25 | Price Changed | $1,800,000 | 0.0% | $392 / Sq Ft |
| 05/21/2025 05/21/25 | For Sale | $1,800,000 | -- | $392 / Sq Ft |
| 03/05/2025 03/05/25 | Off Market | -- | -- | -- |
Tax History Compared to Growth
Tax History
| Year | Tax Paid | Tax Assessment Tax Assessment Total Assessment is a certain percentage of the fair market value that is determined by local assessors to be the total taxable value of land and additions on the property. | Land | Improvement |
|---|---|---|---|---|
| 2023 | $12,787 | $188,010 | $129,810 | $58,200 |
| 2022 | $17,399 | $242,410 | $121,680 | $120,730 |
| 2021 | $17,337 | $242,410 | $121,680 | $120,730 |
| 2020 | $18,927 | $256,390 | $127,280 | $129,110 |
| 2019 | $18,673 | $256,390 | $127,280 | $129,110 |
| 2018 | $12,649 | $176,610 | $97,360 | $79,250 |
| 2017 | $12,566 | $176,610 | $97,360 | $79,250 |
| 2016 | $12,531 | $167,760 | $64,890 | $102,870 |
| 2015 | $12,642 | $167,760 | $64,890 | $102,870 |
| 2014 | $7,644 | $97,290 | $24,040 | $73,250 |
Agents Affiliated with this Home
-
Lynnsie Kantor

Seller's Agent in 2025
Lynnsie Kantor
Berkshire Hathaway HomeServices Alliance Real Estate
(314) 997-7600
15 in this area
141 Total Sales
-
Thomas Burfield

Seller Co-Listing Agent in 2025
Thomas Burfield
Berkshire Hathaway HomeServices Alliance Real Estate
(314) 956-4619
12 in this area
126 Total Sales
-
Sarah Hightower
S
Buyer's Agent in 2025
Sarah Hightower
Dielmann Sotheby's International Realty
(314) 707-7756
8 in this area
43 Total Sales
Map
Source: MARIS MLS
MLS Number: MIS25013189
APN: 18K-24-0933
- 8145 University Dr
- 8140 Pershing Ave
- 8401 University Dr
- 248 Gay Ave
- 520 East Dr
- 234 N Brentwood Blvd
- 8250 Forsyth Blvd Unit 209
- 8250 Forsyth Blvd Unit 104
- 8250 Forsyth Blvd Unit 302
- 8250 Forsyth Blvd Unit 210
- 8250 Forsyth Blvd Unit 408
- 8250 Forsyth Blvd Unit 310
- 8250 Forsyth Blvd Unit 404
- 8250 Forsyth Blvd Unit 401
- 8250 Forsyth Blvd Unit 103
- 8250 Forsyth Blvd Unit 402
- 8250 Forsyth Blvd Unit 309
- 7810 Lafon Place
- 7825 Lafon Place
- 132 N Brentwood Blvd
