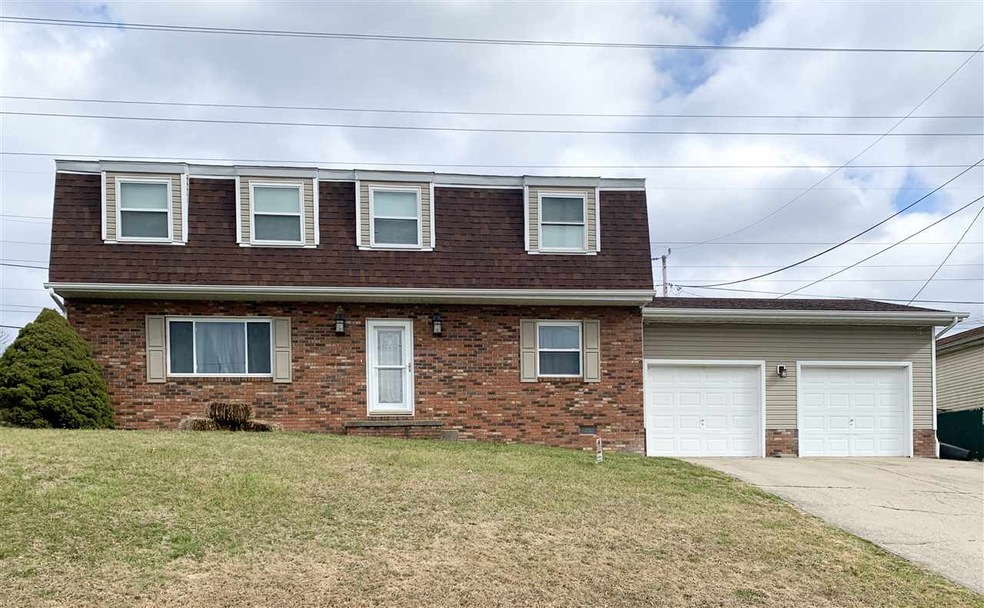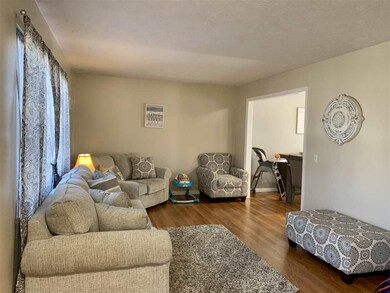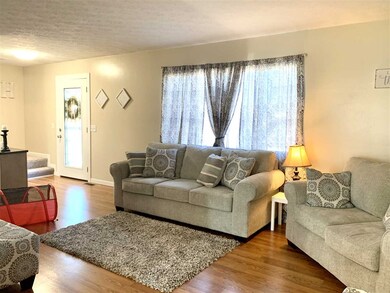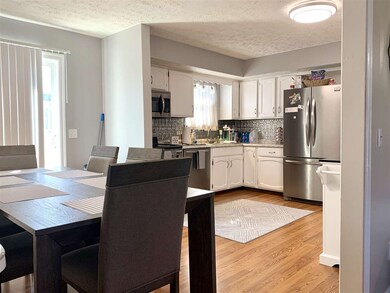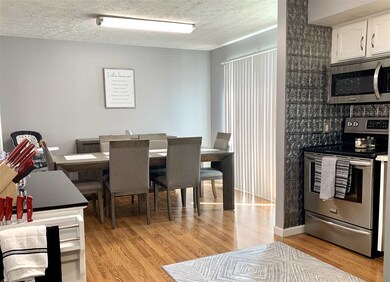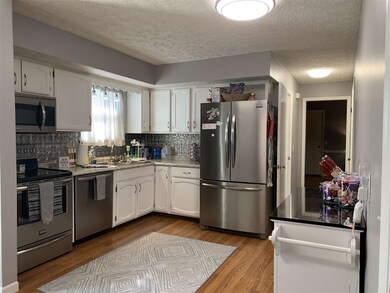
220 Twin View Ln Huntington, WV 25704
Buffalo Creek NeighborhoodEstimated Value: $174,000 - $250,000
Highlights
- Above Ground Pool
- Private Yard
- Storm Windows
- Deck
- 2 Car Attached Garage
- Brick or Stone Mason
About This Home
As of July 2020Home sweet home! 4 bedroom, 2.5 bath home located in the desirable Twin Valley Estates. This home has so much to offer including an above ground pool with large sun deck/patio area, 16x20 outbuilding with loft, large fenced backyard and 2 car attached garage. Call today to schedule a tour!
Last Agent to Sell the Property
REALTY EXCHANGE COMMERCIAL / RESIDENTIAL BROKERAGE Listed on: 02/27/2020

Home Details
Home Type
- Single Family
Est. Annual Taxes
- $1,029
Year Built
- Built in 1979
Lot Details
- 0.35 Acre Lot
- Vinyl Fence
- Chain Link Fence
- Lot Has A Rolling Slope
- Private Yard
Home Design
- Brick or Stone Mason
- Shingle Roof
- Vinyl Construction Material
Interior Spaces
- 2,464 Sq Ft Home
- 2-Story Property
- Ceiling Fan
- Wood Burning Fireplace
- Self Contained Fireplace Unit Or Insert
- Insulated Windows
- Washer and Dryer Hookup
Kitchen
- Oven or Range
- Microwave
- Dishwasher
- Disposal
Flooring
- Wall to Wall Carpet
- Laminate
- Vinyl
Bedrooms and Bathrooms
- 4 Bedrooms
Basement
- Dirt Floor
- Crawl Space
Home Security
- Home Security System
- Storm Windows
- Storm Doors
- Fire and Smoke Detector
Parking
- 2 Car Attached Garage
- Basement Garage
- Garage Door Opener
- Off-Street Parking
Outdoor Features
- Above Ground Pool
- Deck
- Patio
- Exterior Lighting
- Storage Shed
Utilities
- Heat Pump System
- Electric Water Heater
- Satellite Dish
- Cable TV Available
Listing and Financial Details
- Assessor Parcel Number 305
Ownership History
Purchase Details
Home Financials for this Owner
Home Financials are based on the most recent Mortgage that was taken out on this home.Similar Homes in Huntington, WV
Home Values in the Area
Average Home Value in this Area
Purchase History
| Date | Buyer | Sale Price | Title Company |
|---|---|---|---|
| Hafer Joshua Richard | $170,000 | None Available |
Mortgage History
| Date | Status | Borrower | Loan Amount |
|---|---|---|---|
| Open | Hafer Joshua Richard | $166,920 |
Property History
| Date | Event | Price | Change | Sq Ft Price |
|---|---|---|---|---|
| 07/28/2020 07/28/20 | Sold | $170,000 | -2.3% | $69 / Sq Ft |
| 06/12/2020 06/12/20 | Pending | -- | -- | -- |
| 05/22/2020 05/22/20 | For Sale | $174,000 | 0.0% | $71 / Sq Ft |
| 05/05/2020 05/05/20 | Pending | -- | -- | -- |
| 04/30/2020 04/30/20 | For Sale | $174,000 | 0.0% | $71 / Sq Ft |
| 04/21/2020 04/21/20 | Pending | -- | -- | -- |
| 04/13/2020 04/13/20 | Price Changed | $174,000 | -2.2% | $71 / Sq Ft |
| 02/27/2020 02/27/20 | For Sale | $178,000 | -- | $72 / Sq Ft |
Tax History Compared to Growth
Tax History
| Year | Tax Paid | Tax Assessment Tax Assessment Total Assessment is a certain percentage of the fair market value that is determined by local assessors to be the total taxable value of land and additions on the property. | Land | Improvement |
|---|---|---|---|---|
| 2024 | $1,029 | $84,000 | $14,700 | $69,300 |
| 2023 | $1,015 | $82,680 | $14,700 | $67,980 |
| 2022 | $1,003 | $81,180 | $14,700 | $66,480 |
| 2021 | $992 | $80,280 | $14,700 | $65,580 |
| 2020 | $990 | $79,920 | $14,700 | $65,220 |
| 2019 | $975 | $78,480 | $14,700 | $63,780 |
| 2018 | $969 | $77,880 | $14,700 | $63,180 |
Agents Affiliated with this Home
-
Melissa Wren

Seller's Agent in 2020
Melissa Wren
REALTY EXCHANGE COMMERCIAL / RESIDENTIAL BROKERAGE
(304) 453-6243
7 in this area
58 Total Sales
-
Christie Giompalo

Buyer's Agent in 2020
Christie Giompalo
REALTY EXCHANGE COMMERCIAL / RESIDENTIAL BROKERAGE
(304) 563-4346
14 in this area
1,037 Total Sales
Map
Source: Huntington Board of REALTORS®
MLS Number: 167653
APN: 02-9D-03050000
- 332 Twin View Ln
- 23 Hidden Acres Ln
- 48 Walnut Ln
- 407 Ralph Rd
- 340 Buffalo Creek Rd
- 6 Willowtree Dr
- 470 Oak Ln
- 1517 Spring Valley Dr
- 1528 Greenbrier Dr
- 178 Warren Rd
- 1189 S Jefferson Dr
- 1162 S Jefferson Dr
- 1269 Waco Rd
- 1220 Spring Valley Dr
- 5601 Piedmont Dr
- 4425 Bradley Rd
- 345 Goodwill Rd Unit AKA 990 Riverside D
- 4812 Parkside Place
- 3 Waverly Rd
- 2 Waverly Rd
- 220 Twin View Ln
- 82 Twin View Ln
- 198 Twin View Ln
- 198 Twin View Ln
- 223 Twin View Ln
- 51 Twin View Ln
- 211 Twin View Ln
- 52 Twin View Ln
- 252 Twin View Ln
- 182 Twin View Ln
- 249 Twin View Ln
- 189 Twin View Ln
- 268 Twin View Ln
- 173 Twin View Ln
- 277 Twin View Ln
- 282 Twin View Ln
- 46 Bentwood Terrace
- 282 Twin View Ln
- 16 Cedar Crest Dr
- 30 Cedar Crest Dr
