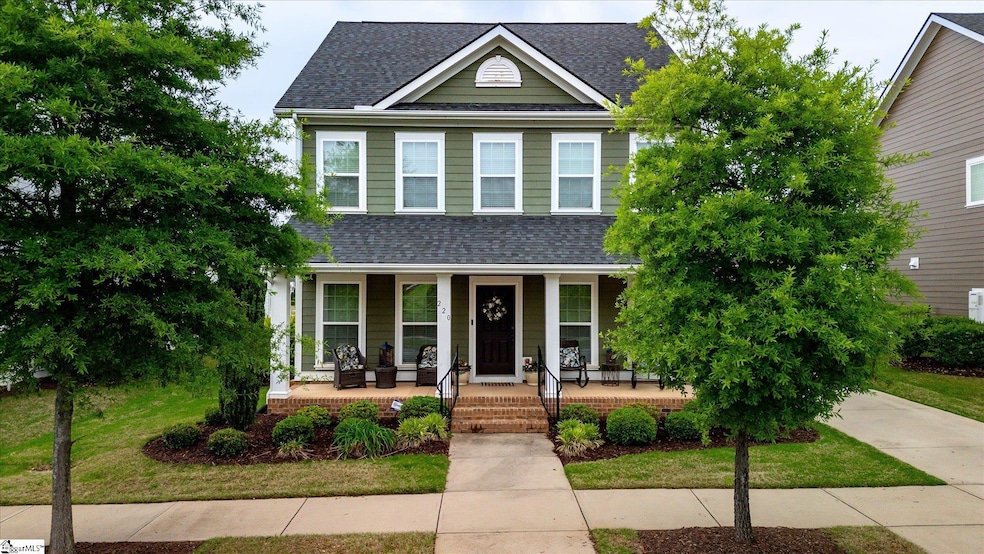
220 Verlin Dr Greenville, SC 29607
Verdae NeighborhoodHighlights
- Open Floorplan
- Charleston Architecture
- Great Room
- Pelham Road Elementary School Rated A
- Bonus Room
- Granite Countertops
About This Home
As of June 2025Summertime Happiness in Hollingsworth Park - A home with everything you need: 2,970 approx. sq. ft., 4 bedrooms, 4 full baths and a spacious 2-car garage. Open and sunny interior, inviting covered front porch, primary suite with tray ceiling and oversized bathroom featuring dual vanities, walk-in closet, and large shower. Expansive multi-purpose room over garage with full bathroom that could be an office or a 5th bedroom. Open kitchen and great room with kitchen island, beautiful fieldstone gas fireplace and a sizeable home-office space with cabinetry and granite counters. Charming designer interior paint and lovely understated wallpaper in primary bedroom and dining room. You will enjoy the cozy screened porch and pretty landscaping this summer! Offering the convenience of a low maintenance lifestyle amidst lots of amenities to be explored: Legacy Park is nearby and the Legacy Connector to the wonderful Swamp Rabbit Trail is in. A UPS store, Chestnut Coffee, YMCA, Local Market, and Stella’s Southern Brasserie are all right on the edge of the park. An investment in happiness is here for you now!
Last Agent to Sell the Property
Re/Max Realty Professionals License #69453 Listed on: 04/28/2025

Home Details
Home Type
- Single Family
Est. Annual Taxes
- $3,475
Year Built
- Built in 2017
Lot Details
- 7,405 Sq Ft Lot
- Lot Dimensions are 60x120x60x120
- Level Lot
- Sprinkler System
- Few Trees
HOA Fees
- $140 Monthly HOA Fees
Home Design
- Charleston Architecture
- Slab Foundation
- Architectural Shingle Roof
- Hardboard
Interior Spaces
- 2,970 Sq Ft Home
- 2,800-2,999 Sq Ft Home
- 2-Story Property
- Open Floorplan
- Tray Ceiling
- Smooth Ceilings
- Ceiling height of 9 feet or more
- Ceiling Fan
- Gas Log Fireplace
- Insulated Windows
- Great Room
- Breakfast Room
- Dining Room
- Bonus Room
- Screened Porch
- Storage In Attic
- Fire and Smoke Detector
Kitchen
- Double Oven
- Gas Oven
- Gas Cooktop
- Built-In Microwave
- Dishwasher
- Granite Countertops
- Disposal
Flooring
- Carpet
- Laminate
- Ceramic Tile
Bedrooms and Bathrooms
- 4 Bedrooms | 1 Main Level Bedroom
- Walk-In Closet
- 4 Full Bathrooms
Laundry
- Laundry Room
- Laundry on upper level
Parking
- 2 Car Attached Garage
- Garage Door Opener
Outdoor Features
- Patio
Schools
- Pelham Road Elementary School
- Beck Middle School
- J. L. Mann High School
Utilities
- Central Air
- Heating System Uses Natural Gas
- Underground Utilities
- Gas Water Heater
- Cable TV Available
Community Details
- Alicia Davis, Aileron Mgmt HOA
- Hollingsworth Park Subdivision
- Mandatory home owners association
Listing and Financial Details
- Assessor Parcel Number 0262.05-01-092.00
Ownership History
Purchase Details
Home Financials for this Owner
Home Financials are based on the most recent Mortgage that was taken out on this home.Purchase Details
Home Financials for this Owner
Home Financials are based on the most recent Mortgage that was taken out on this home.Purchase Details
Similar Homes in Greenville, SC
Home Values in the Area
Average Home Value in this Area
Purchase History
| Date | Type | Sale Price | Title Company |
|---|---|---|---|
| Deed | $864,900 | None Listed On Document | |
| Deed | $864,900 | None Listed On Document | |
| Survivorship Deed | $434,865 | None Available | |
| Deed | $92,880 | None Available |
Mortgage History
| Date | Status | Loan Amount | Loan Type |
|---|---|---|---|
| Open | $656,783 | VA | |
| Closed | $656,783 | VA | |
| Previous Owner | $413,121 | New Conventional |
Property History
| Date | Event | Price | Change | Sq Ft Price |
|---|---|---|---|---|
| 06/16/2025 06/16/25 | Sold | $864,900 | 0.0% | $309 / Sq Ft |
| 04/28/2025 04/28/25 | For Sale | $864,900 | -- | $309 / Sq Ft |
Tax History Compared to Growth
Tax History
| Year | Tax Paid | Tax Assessment Tax Assessment Total Assessment is a certain percentage of the fair market value that is determined by local assessors to be the total taxable value of land and additions on the property. | Land | Improvement |
|---|---|---|---|---|
| 2024 | $3,475 | $18,100 | $3,440 | $14,660 |
| 2023 | $3,475 | $18,100 | $3,440 | $14,660 |
| 2022 | $3,397 | $18,100 | $3,440 | $14,660 |
| 2021 | $3,398 | $18,100 | $3,440 | $14,660 |
| 2020 | $3,408 | $17,330 | $3,440 | $13,890 |
| 2019 | $3,409 | $17,330 | $3,440 | $13,890 |
| 2018 | $3,607 | $17,330 | $3,440 | $13,890 |
| 2017 | $5,421 | $15,570 | $5,160 | $10,410 |
Agents Affiliated with this Home
-
Josh Hoover-Dempsey

Seller's Agent in 2025
Josh Hoover-Dempsey
RE/MAX
(864) 979-0982
3 in this area
164 Total Sales
-
Hannah Bright
H
Buyer's Agent in 2025
Hannah Bright
ChuckTown Homes PB KW
(864) 438-7761
1 in this area
31 Total Sales
Map
Source: Greater Greenville Association of REALTORS®
MLS Number: 1555538
APN: 0262.05-01-092.00
- 312 Algonquin Trail
- 210 Alister Dr
- 315 Algonquin Trail
- 329 Algonquin Trail
- 404 Algonquin Trail
- 240 Rocky Slope Rd
- 9 Peckham St
- 29 Rollins Ave
- 27 Rollins Ave
- 19 Kimborough St
- 102 Welling Cir
- 34 Ruskin Square
- 9 Crossmoor Cir
- 11 Crossmoor Cir
- 13 Crossmoor Cir
- 33 Elmsley Rd
- 30 Crossmoor Cir
- 36 Copper Run Dr
- 15 Annacey Place
- 704 Calle Place






